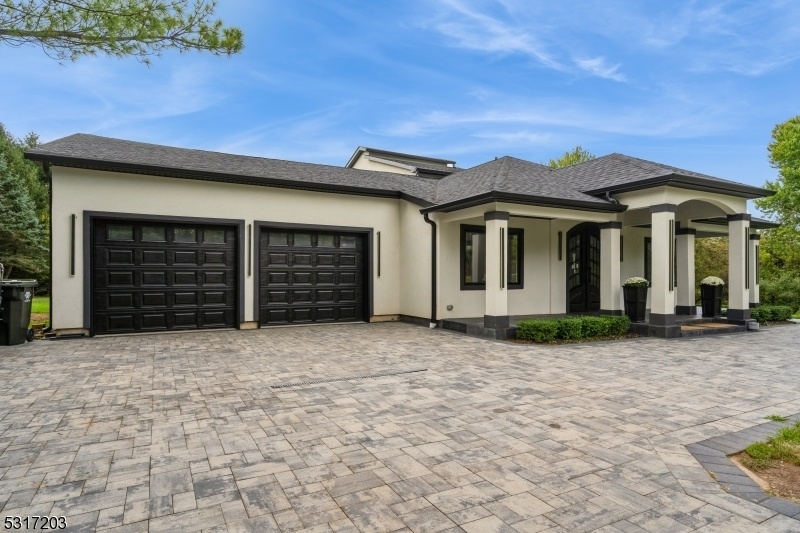657 Case Rd
Branchburg Twp, NJ 08853







































Price: $1,300,000
GSMLS: 3927890Type: Single Family
Style: Colonial
Beds: 4
Baths: 4 Full & 1 Half
Garage: 2-Car
Year Built: 2024
Acres: 3.98
Property Tax: $12,277
Description
Experience Timeless Elegance And Modern Luxury In These Four Bedrooms, Four-and-a-half-bathroom North-east Facing Colonial Home. Recently Renovated To Embrace Modernity, This Home Showcases An Expansive Living Room, With Office /den, Full Bath, Hardwood Floors Throughout And Large Windows That Flood The Rooms With Natural Light. The Gourmet Kitchen Is A Chef's Dream, Boasting An Ultra-sleek Kitchen, Where Every Detail Was Carefully Considered, The Outlets Nearly Disappear In Waterfall-edge Quartz With A Double Island That Provides Ample Workspace And Seating. This Kitchen Is Designed With Top-of-the-line Appliances, And Premium Finishes, This Kitchen Is As Practical As It Is Stunning. Step Down Into Banquet Sized Dining Room, Full Open Concept Into The Amazing Great Room, Custom Bar, Vaulted Ceilings And Stunning Fireplace. This Amazing Layout Has Access To The Patio Overlooking The Breathtaking Property And Oval Pool. The First Floor Also Features A Guest Suite With Its Private Bath And Outdoor Access. The Primary Bedroom Suite, On The Second Level Is A Private Oasis Featuring A Dressing Room, Spa-like Amenities Like Freestanding Soaking Tub, Dual Rain Shower System, Towel Warmer, Dual Sink Offering The Ultimate In Relaxation And Comfort. Upstairs Overlooks The Family Room, Two Additional Bedrooms And Full Bath With High Vaulted Ceiling. The Finished Basement Includes A Sliding Door To The Backyard, Providing Additional Living Space, Gym And Ample Storage.
Rooms Sizes
Kitchen:
First
Dining Room:
First
Living Room:
First
Family Room:
First
Den:
n/a
Bedroom 1:
Second
Bedroom 2:
First
Bedroom 3:
Second
Bedroom 4:
Second
Room Levels
Basement:
Walkout
Ground:
n/a
Level 1:
1 Bedroom, Bath(s) Other, Dining Room, Entrance Vestibule, Family Room, Kitchen, Living Room
Level 2:
3 Bedrooms
Level 3:
n/a
Level Other:
n/a
Room Features
Kitchen:
Center Island
Dining Room:
Formal Dining Room
Master Bedroom:
Full Bath, Walk-In Closet
Bath:
Stall Shower And Tub
Interior Features
Square Foot:
4,322
Year Renovated:
2024
Basement:
Yes - Full, Walkout
Full Baths:
4
Half Baths:
1
Appliances:
Carbon Monoxide Detector, Dishwasher, Dryer, Jennaire Type, Kitchen Exhaust Fan, Range/Oven-Gas, Refrigerator, Washer, Wine Refrigerator
Flooring:
Tile, Wood
Fireplaces:
1
Fireplace:
Wood Burning
Interior:
BarDry,CODetect,FireExtg,JacuzTyp,SmokeDet,WlkInCls
Exterior Features
Garage Space:
2-Car
Garage:
Attached Garage, Oversize Garage
Driveway:
2 Car Width
Roof:
Asphalt Shingle
Exterior:
Stucco
Swimming Pool:
Yes
Pool:
In-Ground Pool, Outdoor Pool
Utilities
Heating System:
2 Units, Forced Hot Air
Heating Source:
Gas-Natural
Cooling:
2 Units
Water Heater:
Gas
Water:
Well
Sewer:
Septic 4 Bedroom Town Verified
Services:
Garbage Extra Charge
Lot Features
Acres:
3.98
Lot Dimensions:
n/a
Lot Features:
n/a
School Information
Elementary:
n/a
Middle:
n/a
High School:
n/a
Community Information
County:
Somerset
Town:
Branchburg Twp.
Neighborhood:
Whispering Hills
Application Fee:
n/a
Association Fee:
n/a
Fee Includes:
n/a
Amenities:
Billiards Room, Exercise Room, Pool-Outdoor
Pets:
n/a
Financial Considerations
List Price:
$1,300,000
Tax Amount:
$12,277
Land Assessment:
$215,400
Build. Assessment:
$491,300
Total Assessment:
$706,700
Tax Rate:
1.87
Tax Year:
2023
Ownership Type:
Fee Simple
Listing Information
MLS ID:
3927890
List Date:
10-05-2024
Days On Market:
27
Listing Broker:
COLDWELL BANKER REALTY
Listing Agent:
Patricia Johnson







































Request More Information
Shawn and Diane Fox
RE/MAX American Dream
3108 Route 10 West
Denville, NJ 07834
Call: (973) 277-7853
Web: SeasonsGlenCondos.com

