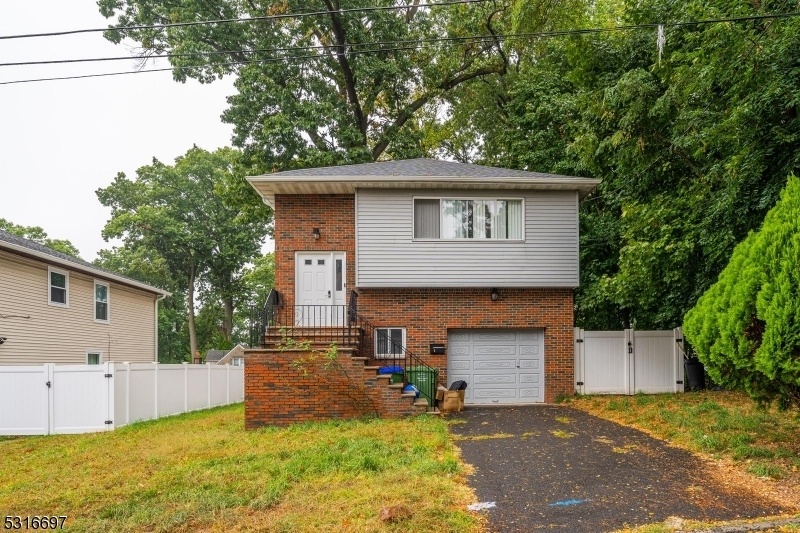127 Waltuma Ave
Edison Twp, NJ 08837

















Price: $599,000
GSMLS: 3927812Type: Single Family
Style: Bi-Level
Beds: 4
Baths: 2 Full
Garage: 1-Car
Year Built: 1988
Acres: 0.13
Property Tax: $10,989
Description
Welcome To This Charming Split-level Residence Located In The Desirable Section Of Edison, Which Could Serve As A Potential Investment. This Meticulously Maintained Home Is Move-in Ready And Offers A Perfect Blend Of Comfort, Functionality, And Modern Amenities. As You Enter, You'll Be Greeted By An Abundance Of Natural Light That Floods The Spacious Living Areas. The Upper-level Features Three Generously Sized Bedrooms, Providing Ample Space For Relaxation And Privacy. A Full Bathroom On This Level Is Thoughtfully Designed With Modern Fixtures, And There's Plenty Of Storage To Keep Everything Organized. The Heart Of The Home Is The Updated Kitchen In The Top Unit, Equipped With Sleek Stainless-steel Appliances That Make Cooking A Delight. As You Descend To The Lower Level, You'll Discover An Additional Kitchen And Living Room, Along With A Bedroom That Adds To The Home's Versatility. The Finished Basement Features Two Extra Rooms That Can Serve As An Office, Playroom, Or Additional Storage. The Property Boasts A Brand-new Roof And Ample Parking. Enjoy The Ease Of Access To Nearby Shopping, Restaurants, And Major Highways Such As The Nj Turnpike And Garden State Parkway. The Menlo Park Mall Is Just A Short Drive Away, Making This Location Both Convenient And Desirable. Don't Miss This Rare Opportunity To Own A Gorgeous Home That Perfectly Balances Modern Living With The Comfort Of A Well-designed Split-level Layout. A Must See!
Rooms Sizes
Kitchen:
n/a
Dining Room:
n/a
Living Room:
n/a
Family Room:
n/a
Den:
n/a
Bedroom 1:
n/a
Bedroom 2:
n/a
Bedroom 3:
n/a
Bedroom 4:
n/a
Room Levels
Basement:
n/a
Ground:
n/a
Level 1:
n/a
Level 2:
n/a
Level 3:
n/a
Level Other:
n/a
Room Features
Kitchen:
Separate Dining Area
Dining Room:
n/a
Master Bedroom:
n/a
Bath:
n/a
Interior Features
Square Foot:
n/a
Year Renovated:
2023
Basement:
Yes - Finished
Full Baths:
2
Half Baths:
0
Appliances:
Microwave Oven, Range/Oven-Electric, Refrigerator, Sump Pump
Flooring:
n/a
Fireplaces:
No
Fireplace:
n/a
Interior:
n/a
Exterior Features
Garage Space:
1-Car
Garage:
Attached Garage, Garage Door Opener
Driveway:
Concrete
Roof:
Asphalt Shingle
Exterior:
Brick, Vinyl Siding
Swimming Pool:
n/a
Pool:
n/a
Utilities
Heating System:
1 Unit, Forced Hot Air
Heating Source:
Gas-Natural
Cooling:
Central Air
Water Heater:
n/a
Water:
Public Water
Sewer:
Public Sewer
Services:
n/a
Lot Features
Acres:
0.13
Lot Dimensions:
50X110
Lot Features:
n/a
School Information
Elementary:
n/a
Middle:
n/a
High School:
n/a
Community Information
County:
Middlesex
Town:
Edison Twp.
Neighborhood:
n/a
Application Fee:
n/a
Association Fee:
n/a
Fee Includes:
n/a
Amenities:
n/a
Pets:
n/a
Financial Considerations
List Price:
$599,000
Tax Amount:
$10,989
Land Assessment:
$76,000
Build. Assessment:
$109,600
Total Assessment:
$185,600
Tax Rate:
5.70
Tax Year:
2023
Ownership Type:
Fee Simple
Listing Information
MLS ID:
3927812
List Date:
10-04-2024
Days On Market:
43
Listing Broker:
PREMIER HOMES
Listing Agent:
Alexandra Esparza

















Request More Information
Shawn and Diane Fox
RE/MAX American Dream
3108 Route 10 West
Denville, NJ 07834
Call: (973) 277-7853
Web: SeasonsGlenCondos.com

