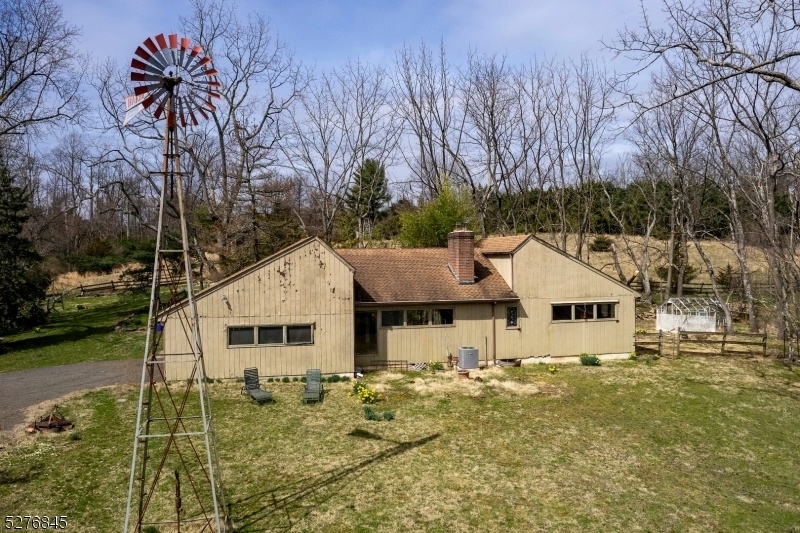45 Buchanan Rd
Delaware Twp, NJ 08559























Price: $599,000
GSMLS: 3926922Type: Single Family
Style: Contemporary
Beds: 3
Baths: 2 Full
Garage: 2-Car
Year Built: 1976
Acres: 7.37
Property Tax: $8,285
Description
In The Heart Of Picturesque Hunterdon County, Here's A Hidden Gem Awaiting Its Revival! Once A Celebrated Example Of Architectural Ingenuity By House Beautiful, This Home, With Its Distinctive Design Centered Around An Atrium, Beckons For A Restoration To Reclaim Its Former Glory. On A Sprawling Double Lot, It Boasts An Enchanting Setting. The Property Features A 2-stall Barn, And An Expansive Adjoining Meadow, Offering A Canvas Of Endless Possibilities. At The Core Of This Home Is Its Unique Floor Plan, Ingeniously Crafted Around A Central Atrium. Encased In Glass, This Outdoor Sanctuary Seamlessly Blends The Boundaries Between Interior And Exterior Spaces, Infusing It With Natural Light And The Sense Of Being One With Nature. Imagine Exercising Or Meditating In The Open-air Atrium While The Birds Sing Above You, Your Very Own Sanctuary Steps Away From Your Living Room. While Time May Have Weathered It, The Right Visionary Willing To Roll Up Their Sleeves Could Breathe New Life Into This Home's Walls. And, With The Option To Sell Off One Of The Lots, Savvy Investors Could Also Offset The Cost Of Reinvention While Retaining The Essence Of This Remarkable Location. Situated At The Intersection Of Two Scenic Roads, This Property Promises So Much With The Right Vision! Currently Under Farmland Assessment. Sold Strictly As-is, Where Is. Oil Tank Remediation Is In Progress.
Rooms Sizes
Kitchen:
13x9 First
Dining Room:
13x18 First
Living Room:
13x19 First
Family Room:
n/a
Den:
n/a
Bedroom 1:
16x19 First
Bedroom 2:
11x13 First
Bedroom 3:
11x13 First
Bedroom 4:
n/a
Room Levels
Basement:
n/a
Ground:
Greenhouse
Level 1:
3 Bedrooms, Bath Main, Bath(s) Other, Dining Room, Foyer, Kitchen, Living Room
Level 2:
n/a
Level 3:
n/a
Level Other:
n/a
Room Features
Kitchen:
Not Eat-In Kitchen, Separate Dining Area
Dining Room:
n/a
Master Bedroom:
Full Bath
Bath:
Stall Shower
Interior Features
Square Foot:
n/a
Year Renovated:
n/a
Basement:
Yes - Crawl Space, Full, Unfinished
Full Baths:
2
Half Baths:
0
Appliances:
Carbon Monoxide Detector, Dishwasher, Dryer, Range/Oven-Electric, Refrigerator, Washer
Flooring:
Vinyl-Linoleum, Wood
Fireplaces:
1
Fireplace:
Living Room, Wood Burning
Interior:
CODetect,CeilCath,HotTub,SmokeDet,StallShw,TubShowr,WlkInCls
Exterior Features
Garage Space:
2-Car
Garage:
Attached,DoorOpnr,InEntrnc
Driveway:
Driveway-Exclusive
Roof:
Asphalt Shingle
Exterior:
Vertical Siding
Swimming Pool:
No
Pool:
n/a
Utilities
Heating System:
1 Unit, Forced Hot Air
Heating Source:
OilAbOut,SeeRem
Cooling:
1 Unit, Central Air
Water Heater:
From Furnace
Water:
Well
Sewer:
Septic 3 Bedroom Town Verified
Services:
Garbage Extra Charge
Lot Features
Acres:
7.37
Lot Dimensions:
n/a
Lot Features:
Corner, Pond On Lot
School Information
Elementary:
DELAWARE
Middle:
DELAWARE
High School:
HUNTCENTRL
Community Information
County:
Hunterdon
Town:
Delaware Twp.
Neighborhood:
Dilts Corner
Application Fee:
n/a
Association Fee:
n/a
Fee Includes:
n/a
Amenities:
n/a
Pets:
n/a
Financial Considerations
List Price:
$599,000
Tax Amount:
$8,285
Land Assessment:
$179,000
Build. Assessment:
$130,400
Total Assessment:
$309,400
Tax Rate:
2.68
Tax Year:
2023
Ownership Type:
Fee Simple
Listing Information
MLS ID:
3926922
List Date:
10-01-2024
Days On Market:
46
Listing Broker:
CALLAWAY HENDERSON SOTHEBY'S IR
Listing Agent:
Beth Steffanelli























Request More Information
Shawn and Diane Fox
RE/MAX American Dream
3108 Route 10 West
Denville, NJ 07834
Call: (973) 277-7853
Web: SeasonsGlenCondos.com

