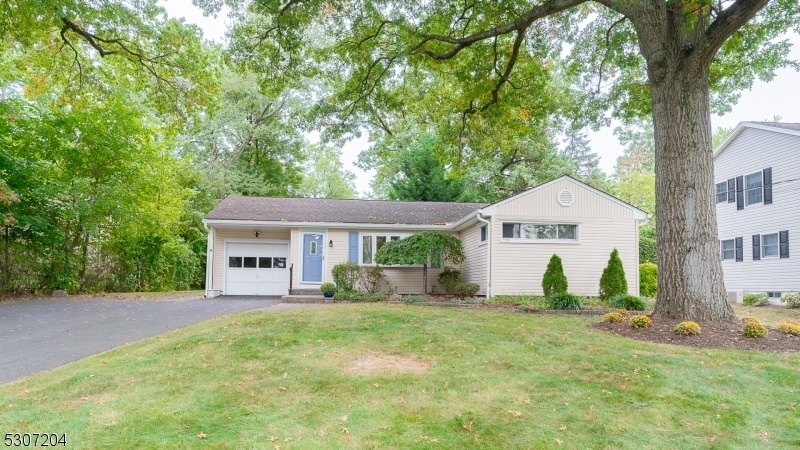10 Smithfield Rd
Hanover Twp, NJ 07981




















Price: $599,000
GSMLS: 3926261Type: Single Family
Style: Ranch
Beds: 3
Baths: 1 Full & 1 Half
Garage: 1-Car
Year Built: 1952
Acres: 0.30
Property Tax: $7,877
Description
This Carefully Maintained Ranch, Located In A Quiet, Sought After Neighborhood Offers The Perfect Combination Of Easy, One Floor Living And Spacious, Modern Living. Perfect As It Is, Or Ready For Personal Touches And Possible Expansion By Its New Owner, This Sun Filled Home Offers Countless Possibilities. Living Room With Front Bayed Window Overlooks The Deep Front Yard; Accent Brick Wall Opens To Dining Area With Bayed Window And Updated Kitchen With Custom Cherry Cabinetry, Stainless Steel Appliances, Skylight And Great Views Of The Private, Professionally Landscaped Yard. Off The Dining Area Is The Den Surrounded By Windows With Convenient Access To Oversized Deck And Almost A Third Acre Of Lush, Level Rear Property. Primary Bedroom With Powder Room, 2 Additional Bedrooms And Full Bath With Skylight Complete This Floor. The Finished Lower-level Is Comprised Of A Huge Recreation Room With Built-ins, Laundry And Plenty Of Storage Space. One Car Attached Garage. Within Hanover Township, Residents Benefit From Excellent Schools And Convenient Access To Fine Dining, Boutique Shopping And Only 3.4 Miles To Nearby Nj Transit Station In Morristown.
Rooms Sizes
Kitchen:
7x9 First
Dining Room:
8x9 First
Living Room:
29x16 First
Family Room:
n/a
Den:
15x11 First
Bedroom 1:
12x12 First
Bedroom 2:
11x10 First
Bedroom 3:
11x9 First
Bedroom 4:
n/a
Room Levels
Basement:
Laundry Room, Rec Room, Storage Room, Utility Room
Ground:
n/a
Level 1:
3 Bedrooms, Bath Main, Dining Room, Family Room, Kitchen, Living Room, Powder Room
Level 2:
n/a
Level 3:
n/a
Level Other:
n/a
Room Features
Kitchen:
Separate Dining Area
Dining Room:
Dining L
Master Bedroom:
1st Floor, Half Bath
Bath:
n/a
Interior Features
Square Foot:
n/a
Year Renovated:
n/a
Basement:
Yes - Finished
Full Baths:
1
Half Baths:
1
Appliances:
Carbon Monoxide Detector, Dishwasher, Dryer, Range/Oven-Gas, Refrigerator, Sump Pump, Washer
Flooring:
Laminate, Tile
Fireplaces:
No
Fireplace:
n/a
Interior:
Carbon Monoxide Detector, Fire Extinguisher, Skylight
Exterior Features
Garage Space:
1-Car
Garage:
Attached Garage
Driveway:
2 Car Width, Blacktop
Roof:
Asphalt Shingle
Exterior:
Vinyl Siding
Swimming Pool:
No
Pool:
n/a
Utilities
Heating System:
1 Unit, Baseboard - Hotwater
Heating Source:
Gas-Natural
Cooling:
Central Air
Water Heater:
Gas
Water:
Public Water
Sewer:
Public Sewer
Services:
n/a
Lot Features
Acres:
0.30
Lot Dimensions:
n/a
Lot Features:
Level Lot
School Information
Elementary:
Salem Drive School (K-5)
Middle:
Memorial Junior School (6-8)
High School:
Whippany Park High School (9-12)
Community Information
County:
Morris
Town:
Hanover Twp.
Neighborhood:
n/a
Application Fee:
n/a
Association Fee:
n/a
Fee Includes:
n/a
Amenities:
n/a
Pets:
n/a
Financial Considerations
List Price:
$599,000
Tax Amount:
$7,877
Land Assessment:
$215,100
Build. Assessment:
$160,200
Total Assessment:
$375,300
Tax Rate:
2.01
Tax Year:
2023
Ownership Type:
Fee Simple
Listing Information
MLS ID:
3926261
List Date:
09-26-2024
Days On Market:
0
Listing Broker:
WEICHERT REALTORS
Listing Agent:
Victoria Carter




















Request More Information
Shawn and Diane Fox
RE/MAX American Dream
3108 Route 10 West
Denville, NJ 07834
Call: (973) 277-7853
Web: SeasonsGlenCondos.com




