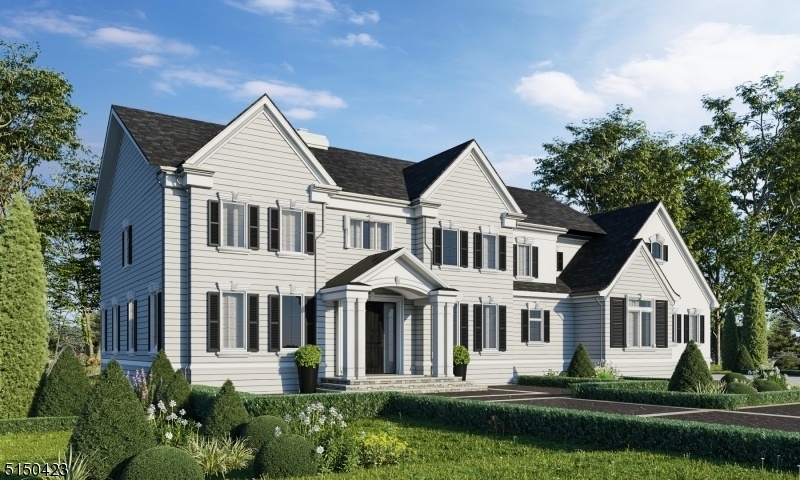3 Rainetree Rdg
Mendham Twp, NJ 07945







Price: $2,800,000
GSMLS: 3926231Type: Single Family
Style: Colonial
Beds: 5
Baths: 4 Full & 1 Half
Garage: 3-Car
Year Built: 2024
Acres: 5.05
Property Tax: $9,730
Description
Designed By Jeffrey Beer, You'll Be Impressed With This Brand New Home Built For Today's Living On 5 Acres In Desirable Mendham Twp. As You Enter, You'll Be Welcomed By 9-foot Ceilings On Both The First And Second Floors, Creating A Grand And Spacious Feel Throughout. The Main Level Boasts Hardwood Floors, An Expansive Gourmet Kitchen Complete With Custom Cabinetry, A Large Island, And Premium Stainless Steel Appliances, Including Wolf Oven Range & Subzero Refrigerator/freezer. Adjacent To The Kitchen Is A Convenient Pantry And Butler's Pantry For Additional Storage And Prep Space. The Open Floor Plan Flows Effortlessly Into The Two-story Family Room With Gas Fireplace- Perfect For Cozy Gatherings. The Formal Dining Room, Adorned With Chair & Crown Moldings, Offers An Elegant Space For Entertaining, While The Living Room With Gas Fireplace, Library And Versatile First Floor Guest Suite Complete The Main Level. Upstairs, The Luxurious Primary Suite Is A True Retreat With A Spacious Walk-in Closets, Free-standing Soaking Tub, Glass-enclosed Shower, & Dressing Room. The Home Offers 3 Additional Bedrooms On This Level, Each With En-suite Baths And An Ample Laundry Room. Additional Features Include A Covered Rear Patio, A Full Unfinished Basement, And A Three-car Garage. The Property Is Surrounded By Natural Beauty & Provides A Peaceful Setting While Being Conveniently Located Near Award Winning Schools, Trains To Nyc, Highways, Parks, World Class Golf & Equestrian Facilities.
Rooms Sizes
Kitchen:
18x28 First
Dining Room:
17x13 First
Living Room:
23x15 First
Family Room:
19x17 First
Den:
18x13 First
Bedroom 1:
20x17 Second
Bedroom 2:
17x13 Second
Bedroom 3:
15x13 Second
Bedroom 4:
13x13 Second
Room Levels
Basement:
Storage Room, Utility Room
Ground:
n/a
Level 1:
1Bedroom,BathOthr,Breakfst,DiningRm,FamilyRm,Foyer,GarEnter,Kitchen,Library,LivingRm,MudRoom,Pantry,Porch,PowderRm
Level 2:
4+Bedrms,BathMain,BathOthr,Laundry,SittngRm
Level 3:
Attic
Level Other:
n/a
Room Features
Kitchen:
Breakfast Bar, Center Island, Eat-In Kitchen
Dining Room:
Formal Dining Room
Master Bedroom:
Dressing Room, Full Bath, Sitting Room, Walk-In Closet
Bath:
Soaking Tub, Stall Shower
Interior Features
Square Foot:
5,408
Year Renovated:
n/a
Basement:
Yes - Unfinished
Full Baths:
4
Half Baths:
1
Appliances:
Dishwasher, Range/Oven-Gas, Refrigerator
Flooring:
Tile, Wood
Fireplaces:
2
Fireplace:
Family Room, Gas Fireplace, Living Room
Interior:
n/a
Exterior Features
Garage Space:
3-Car
Garage:
Attached Garage
Driveway:
1 Car Width, Gravel
Roof:
Composition Shingle
Exterior:
Composition Siding, See Remarks
Swimming Pool:
No
Pool:
n/a
Utilities
Heating System:
Forced Hot Air
Heating Source:
Gas-Natural
Cooling:
Central Air
Water Heater:
Gas
Water:
Private, Well
Sewer:
Septic 5+ Bedroom Town Verified
Services:
Cable TV Available
Lot Features
Acres:
5.05
Lot Dimensions:
n/a
Lot Features:
Cul-De-Sac, Mountain View
School Information
Elementary:
Mendham Township Elementary School (K-4)
Middle:
Mendham Township Middle School (5-8)
High School:
n/a
Community Information
County:
Morris
Town:
Mendham Twp.
Neighborhood:
Roxiticus Rd
Application Fee:
n/a
Association Fee:
n/a
Fee Includes:
n/a
Amenities:
n/a
Pets:
n/a
Financial Considerations
List Price:
$2,800,000
Tax Amount:
$9,730
Land Assessment:
$526,100
Build. Assessment:
$0
Total Assessment:
$526,100
Tax Rate:
2.09
Tax Year:
2023
Ownership Type:
Fee Simple
Listing Information
MLS ID:
3926231
List Date:
09-26-2024
Days On Market:
57
Listing Broker:
FAHEY REALTORS
Listing Agent:
Carolyn Fahey







Request More Information
Shawn and Diane Fox
RE/MAX American Dream
3108 Route 10 West
Denville, NJ 07834
Call: (973) 277-7853
Web: SeasonsGlenCondos.com




