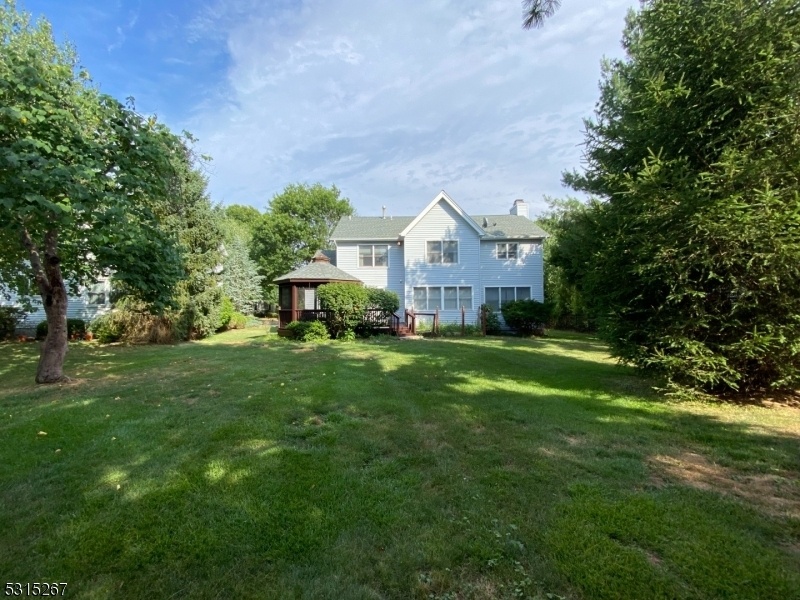18 Yates Dr
Hillsborough Twp, NJ 08844




























Price: $4,150
GSMLS: 3926113Type: Single Family
Beds: 4
Baths: 2 Full & 1 Half
Garage: 2-Car
Basement: No
Year Built: 1994
Pets: Cats OK, Dogs OK
Available: Vacant
Description
Welcome To This Beautiful 4 Br And 2.1 Ba Colonial With 2 Car Garage And Finished Basement In The Desirable Heritage Green. The Entire House Is Freshly Painted .hardwood Floors On 1st Level. New Vinyl Plank On 2nd Floor. Entering The Foyer To Your Left, You Are Invited To A Large Sun Filled Living Room With Wood Burning Fireplace. Next To It Is The Spacious Formal Dining Room That Leads Into An Open Concept Kitchen With Newer Ss Refrigerator. A Slider From The Kitchen Led To The Gorgeous Rear Deck For Chilling And Grilling. The Screened Gazebo On The Deck Is Sure To Impress. Just Imagine You Sitting In The Gazebo Either Dining Or Reading Or Just Overlooking The Spacious Green Backyard. Going To The Second Level, You Will Embraced By A Spacious Master Bedroom With Master Bath And A Sitting Area; Three Generously Sized Bedrooms And Updated Full Bath. Stepping Down To The Finished Basement, You Are Impressed By A Roomy Entertainment Room And An Office With Plenty Of Recessed Lighting And Clean Laminated Floor. Other Features Include: Central Air, Lawn Irrigation System, Front Porch. Community Offers A Playground, Basketball & Tennis Courts, Jogging/bike Path. Close To Duke Farms, Bridgewater Mall And Nj Transit Trains & Rt 287.
Rental Info
Lease Terms:
1 Year, 2 Years
Required:
1.5 Month Security
Tenant Pays:
Cable T.V., Electric, Gas, Heat, Hot Water, Repairs, Sewer, Water
Rent Includes:
Building Insurance, Maintenance-Common Area, Trash Removal
Tenant Use Of:
n/a
Furnishings:
Unfurnished
Age Restricted:
No
Handicap:
n/a
General Info
Square Foot:
n/a
Renovated:
2022
Rooms:
10
Room Features:
Formal Dining Room, Stall Shower and Tub, Walk-In Closet
Interior:
Carbon Monoxide Detector, Fire Extinguisher, Shades, Smoke Detector, Window Treatments
Appliances:
Dishwasher, Dryer, Microwave Oven, Range/Oven-Gas, Refrigerator, Washer
Basement:
No - Finished, Full
Fireplaces:
1
Flooring:
Laminate, Tile, Vinyl-Linoleum, Wood
Exterior:
Deck,Gazebo,OpenPrch,Sprinklr
Amenities:
JogPath,MulSport,Playgrnd,Tennis
Room Levels
Basement:
n/a
Ground:
Laundry Room, Office, Rec Room, Utility Room
Level 1:
Breakfast Room, Dining Room, Entrance Vestibule, Family Room, Foyer, Great Room, Kitchen, Powder Room
Level 2:
4 Or More Bedrooms, Bath Main, Bath(s) Other
Level 3:
n/a
Room Sizes
Kitchen:
First
Dining Room:
First
Living Room:
First
Family Room:
First
Bedroom 1:
Second
Bedroom 2:
Second
Bedroom 3:
Second
Parking
Garage:
2-Car
Description:
Attached Garage, Garage Door Opener
Parking:
2
Lot Features
Acres:
n/a
Dimensions:
0.2150 79X117 TRI
Lot Description:
Level Lot
Road Description:
n/a
Zoning:
RES
Utilities
Heating System:
Forced Hot Air
Heating Source:
Gas-Natural
Cooling:
1 Unit, Central Air
Water Heater:
Gas
Utilities:
All Underground, Electric, Gas-Natural
Water:
Public Water
Sewer:
Public Sewer
Services:
n/a
School Information
Elementary:
AUTEN
Middle:
HILLSBORO
High School:
HILLSBORO
Community Information
County:
Somerset
Town:
Hillsborough Twp.
Neighborhood:
Heritage Green
Location:
Residential Area
Listing Information
MLS ID:
3926113
List Date:
09-25-2024
Days On Market:
59
Listing Broker:
REALMART REALTY
Listing Agent:
Min Tang




























Request More Information
Shawn and Diane Fox
RE/MAX American Dream
3108 Route 10 West
Denville, NJ 07834
Call: (973) 277-7853
Web: SeasonsGlenCondos.com

