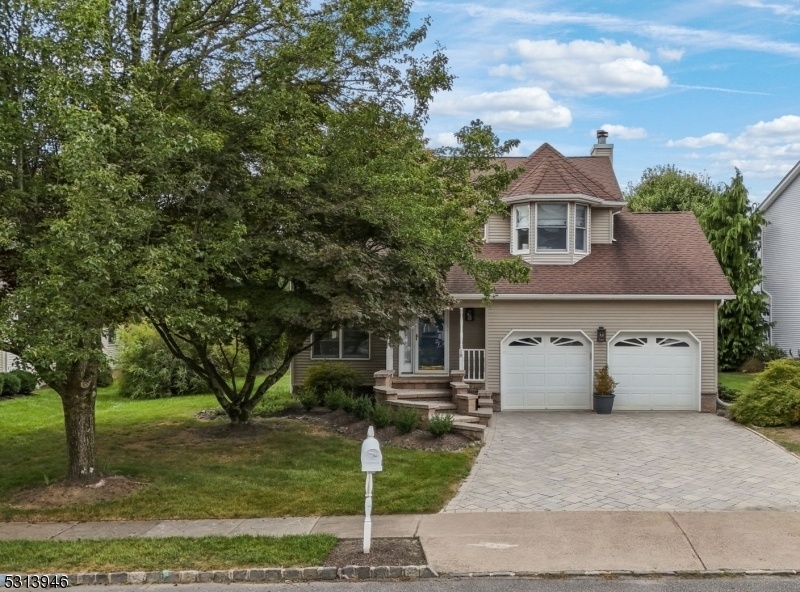18 Rachel Ct
Clinton Town, NJ 08809
















































Price: $699,000
GSMLS: 3926043Type: Single Family
Style: Colonial
Beds: 3
Baths: 3 Full & 1 Half
Garage: 2-Car
Year Built: 1991
Acres: 0.24
Property Tax: $17,316
Description
Step Into This Truly Stunning Home That Will Take Your Breath Away!!. From The Spectacular Vaulted Living Room With Study Area, To The Fabulous Recently Updated Gorgeous Chef Kitchen, Featuring White Cabinets, Quartz Counters, Designer Hood, Zline Gas Stove & Fridge, Wood Island, & Walk-in Pantry, To The Great Room, Dining Room & Den With Fabulous Views Of Spruce Run Reservoir! Gorgeous Hardwood Flooring Throughout Both Floors, Flexible Floor Plan And Spacious Rooms. Home Also Features A Full Finished Basement Recreation Room With Large Closets, Adjacent Full Bath & A Huge Storage Room. Enjoy Outdoor Living On The 28'x23' Deck Fenced For Privacy, And Lovely Level Property Backing To Spruce Run! Paver Stone Driveway, Walkway & Entry; 2 Car Heated Garage. Enjoy All The Town Of Clinton Offers!. Country Living With In-town Convenience Awaits You In This 3 Bdrm, 3 Full Bath, 2-story Home. Walk To Town For Shopping, Excellent Restaurants & Museums, Library & Park. Minutes From Nj Transit, Trans-bridge Nyc Bus Service And I-78.
Rooms Sizes
Kitchen:
18x11 First
Dining Room:
15x15 First
Living Room:
25x15 First
Family Room:
18x15 First
Den:
15x11 First
Bedroom 1:
18x12 Second
Bedroom 2:
20x17 Second
Bedroom 3:
12x12 Second
Bedroom 4:
n/a
Room Levels
Basement:
BathOthr,GameRoom,Storage,Utility
Ground:
n/a
Level 1:
Den, Dining Room, Foyer, Great Room, Kitchen, Laundry Room, Living Room, Powder Room
Level 2:
3 Bedrooms, Bath Main, Bath(s) Other
Level 3:
Attic
Level Other:
n/a
Room Features
Kitchen:
Breakfast Bar, Center Island, Country Kitchen
Dining Room:
Formal Dining Room
Master Bedroom:
Full Bath, Walk-In Closet
Bath:
Jetted Tub, Stall Shower
Interior Features
Square Foot:
n/a
Year Renovated:
2021
Basement:
Yes - Finished, Full
Full Baths:
3
Half Baths:
1
Appliances:
Carbon Monoxide Detector, Dishwasher, Dryer, Kitchen Exhaust Fan, Microwave Oven, Range/Oven-Gas, Refrigerator, Sump Pump, Washer, Water Softener-Own
Flooring:
Tile, Wood
Fireplaces:
1
Fireplace:
Family Room, Gas Fireplace
Interior:
Blinds,CODetect,CeilCath,FireExtg,CeilHigh,JacuzTyp,Shades,SmokeDet,StallShw,TubShowr,WlkInCls,Whrlpool
Exterior Features
Garage Space:
2-Car
Garage:
Attached Garage
Driveway:
2 Car Width, Paver Block
Roof:
Asphalt Shingle
Exterior:
Vinyl Siding
Swimming Pool:
No
Pool:
n/a
Utilities
Heating System:
1 Unit, Electric Filter, Forced Hot Air
Heating Source:
Gas-Natural
Cooling:
1 Unit, Attic Fan, Ceiling Fan, Elec Air Filter
Water Heater:
Gas
Water:
Public Water
Sewer:
Public Sewer
Services:
Cable TV Available
Lot Features
Acres:
0.24
Lot Dimensions:
n/a
Lot Features:
Cul-De-Sac, Lake/Water View
School Information
Elementary:
CLINTON
Middle:
N.HUNTERDN
High School:
N.HUNTERDN
Community Information
County:
Hunterdon
Town:
Clinton Town
Neighborhood:
Clinton Mills
Application Fee:
n/a
Association Fee:
$250 - Annually
Fee Includes:
Maintenance-Common Area
Amenities:
n/a
Pets:
Yes
Financial Considerations
List Price:
$699,000
Tax Amount:
$17,316
Land Assessment:
$156,000
Build. Assessment:
$417,100
Total Assessment:
$573,100
Tax Rate:
3.13
Tax Year:
2023
Ownership Type:
Fee Simple
Listing Information
MLS ID:
3926043
List Date:
09-25-2024
Days On Market:
0
Listing Broker:
KELLER WILLIAMS CORNERSTONE
Listing Agent:
Cecelia Bogart
















































Request More Information
Shawn and Diane Fox
RE/MAX American Dream
3108 Route 10 West
Denville, NJ 07834
Call: (973) 277-7853
Web: SeasonsGlenCondos.com

