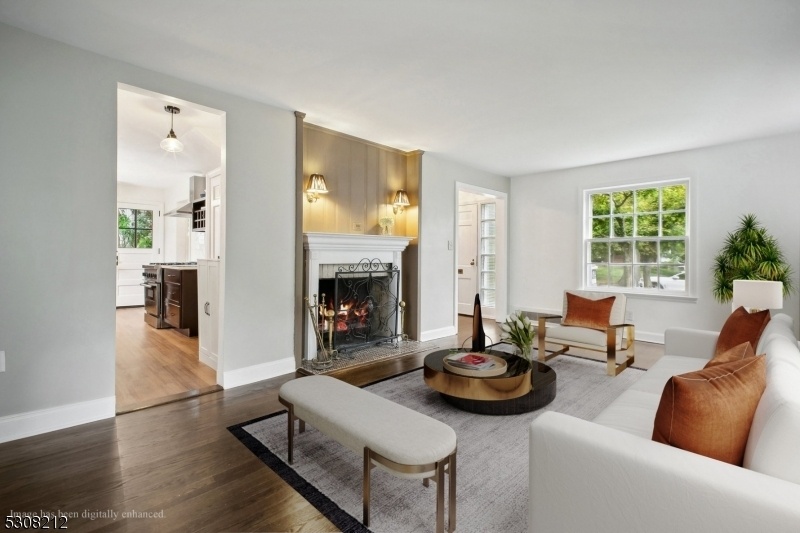58 Linden Ave
Verona Twp, NJ 07044






























Price: $649,900
GSMLS: 3925964Type: Single Family
Style: Colonial
Beds: 3
Baths: 1 Full & 1 Half
Garage: 1-Car
Year Built: 1941
Acres: 0.15
Property Tax: $12,318
Description
Welcome To This Bright, Warm, And Inviting 3-bedroom, 1.5-bath Colonial Home Located On A Tranquil, Tree-lined Street In Verona! Upon Entering The Foyer, You'll Find A Spacious Living Room Featuring Hardwood Floors, Large Windows, And A Charming Wood-burning Fireplace, A Lovely Dining Room, And The Beautiful Kitchen, Which Is Equipped With Contemporary 2-toned Wood Cabinets, Quartz Countertops, New Flooring, And Stainless Steel Appliances. The Family Room Boasts Cathedral Ceilings And Expansive Windows That Overlook The Large Backyard. A Renovated Powder Room Completes The Main Level. Upstairs, The Spacious Primary Bedroom, Featuring Freshly Installed Wall-to-wall Carpeting And Abundant Natural Light, Is Sure To Impress. This Floor Also Includes Two Additional Bedrooms And An Updated Full Bath. The Large, Unfinished Basement Offers Endless Possibilities. The Oversized Detached One-car Garage And Two Outdoor Sheds Provide Ample Space For Storage. The Sprawling, Level Yard Is Perfect For Entertaining And Play. Recent Updates Include Fresh Interior Paint (2024), Many Modern Light Fixtures (2024,) Newly Refinished Hardwood Floors In The Foyer, Living Room, And Dining Room (2024,) New Flooring In The Family Room (2024,) And A New Hvac System & Water Heater (2023). Conveniently Situated On One Of The Best Streets In Town, Near Verona Park, Transportation, Highly-rated Schools, Coffee Shops And Restaurants, This Home Is An Opportunity You Won't Want To Miss!
Rooms Sizes
Kitchen:
12x8 First
Dining Room:
13x12 First
Living Room:
15x20 First
Family Room:
15x15 First
Den:
n/a
Bedroom 1:
15x14 Second
Bedroom 2:
12x14 Second
Bedroom 3:
9x8 Second
Bedroom 4:
n/a
Room Levels
Basement:
Utility Room
Ground:
n/a
Level 1:
Dining Room, Family Room, Foyer, Kitchen, Living Room, Powder Room
Level 2:
3 Bedrooms, Bath Main
Level 3:
Attic
Level Other:
n/a
Room Features
Kitchen:
Not Eat-In Kitchen
Dining Room:
Formal Dining Room
Master Bedroom:
n/a
Bath:
n/a
Interior Features
Square Foot:
n/a
Year Renovated:
n/a
Basement:
Yes - Unfinished
Full Baths:
1
Half Baths:
1
Appliances:
Carbon Monoxide Detector, Dishwasher, Dryer, Kitchen Exhaust Fan, Range/Oven-Gas, Refrigerator, Sump Pump
Flooring:
Carpeting, Laminate, Tile, Vinyl-Linoleum, Wood
Fireplaces:
1
Fireplace:
Living Room, Wood Burning
Interior:
Carbon Monoxide Detector, Fire Extinguisher, High Ceilings, Smoke Detector, Walk-In Closet
Exterior Features
Garage Space:
1-Car
Garage:
Detached Garage, Garage Door Opener, Oversize Garage
Driveway:
1 Car Width, Blacktop
Roof:
Asphalt Shingle
Exterior:
Vinyl Siding, Wood
Swimming Pool:
No
Pool:
n/a
Utilities
Heating System:
1 Unit, Forced Hot Air
Heating Source:
Gas-Natural
Cooling:
1 Unit, Central Air
Water Heater:
Gas
Water:
Public Water
Sewer:
Public Sewer
Services:
Cable TV Available
Lot Features
Acres:
0.15
Lot Dimensions:
50X135
Lot Features:
n/a
School Information
Elementary:
n/a
Middle:
n/a
High School:
VERONA
Community Information
County:
Essex
Town:
Verona Twp.
Neighborhood:
n/a
Application Fee:
n/a
Association Fee:
n/a
Fee Includes:
n/a
Amenities:
n/a
Pets:
Yes
Financial Considerations
List Price:
$649,900
Tax Amount:
$12,318
Land Assessment:
$226,600
Build. Assessment:
$175,700
Total Assessment:
$402,300
Tax Rate:
3.06
Tax Year:
2023
Ownership Type:
Fee Simple
Listing Information
MLS ID:
3925964
List Date:
09-25-2024
Days On Market:
0
Listing Broker:
COLDWELL BANKER REALTY
Listing Agent:
Debbie A Rybka






























Request More Information
Shawn and Diane Fox
RE/MAX American Dream
3108 Route 10 West
Denville, NJ 07834
Call: (973) 277-7853
Web: SeasonsGlenCondos.com

