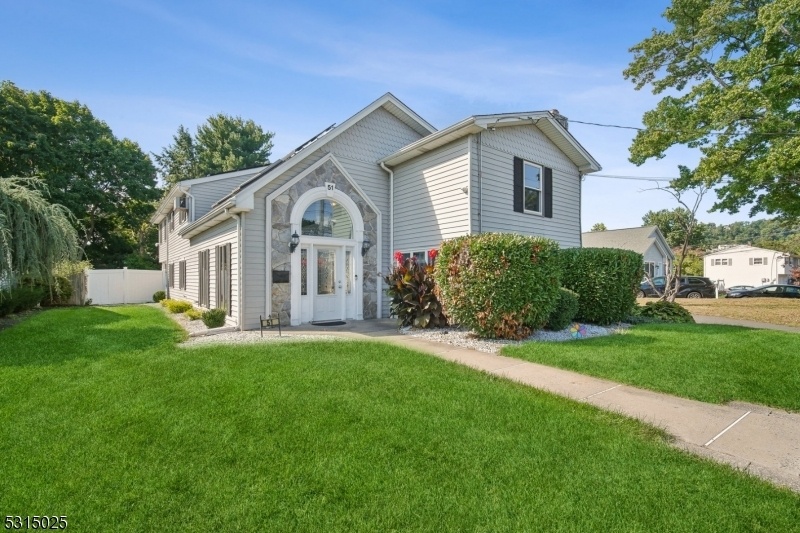51 Greenbrook Rd
Middlesex Boro, NJ 08846

































Price: $685,000
GSMLS: 3925898Type: Single Family
Style: Custom Home
Beds: 3
Baths: 2 Full & 1 Half
Garage: 2-Car
Year Built: 1930
Acres: 0.23
Property Tax: $11,541
Description
Welcome To Home To Where Old-world Charm Meets Modern Luxury. This Captivating 3-bed, 2.5-bath Home Boasts Nearly 3,000 Sq Ft Of Meticulously Designed Living Space. Step Through The Front Door And You Are Immediately Greeted By A Grand Cathedral-ceiling Living Room Bathed In Natural Light From The Expansive Windows. Leading Down The Hall Is A Bonus Room, Perfect For A Home Office Or Additional Entertaining Space. As You Continue The Home Opens To A Spacious Family Room Which Leads You Out To The Entertainer's Perfect Backyard, Featuring A Partially Inground Pool, A Pool House, And Ample Space For Gatherings Or Serene Relaxation. The Kitchen Features Modern Amenities And A Separate Breakfast Nook For Casual Dining. Enjoy The Charm Of The Cozy Dining Room With A Wood Burning Fireplace, Perfect For Intimate Gatherings Or Formal Dinners. Discover The True Essence Of Luxury In The Oversized Master Suite. This Serene Sanctuary Features An Expansive En Suite Bath With A Dual-sided Gas Fireplace, Allowing You To Bask In Its Warmth Whether You're Relaxing In Bed Or Unwinding In The Tub. The Suite Also Boasts A Large Wic While Additional Custom Closets Further Enhance Its Sophistication. The Master Bedroom's Added Living Area Is Bathed In Natural Light, Thanks To Its Extra-large Windows. This Space Is Ideal For Unwinding, Making The Master Suite A True Haven Within The Home. Every Corner Of This Home Is Thoughtfully Designed To Blend Comfort And Sophistication.
Rooms Sizes
Kitchen:
17x10 First
Dining Room:
17x15 First
Living Room:
12x22 First
Family Room:
24x15 First
Den:
n/a
Bedroom 1:
22x16 Second
Bedroom 2:
16x10 Second
Bedroom 3:
12x10 Second
Bedroom 4:
n/a
Room Levels
Basement:
n/a
Ground:
n/a
Level 1:
n/a
Level 2:
n/a
Level 3:
n/a
Level Other:
n/a
Room Features
Kitchen:
Breakfast Bar, Separate Dining Area
Dining Room:
n/a
Master Bedroom:
Fireplace, Full Bath, Sitting Room, Walk-In Closet
Bath:
Jetted Tub, Stall Shower
Interior Features
Square Foot:
n/a
Year Renovated:
n/a
Basement:
Yes - Partial
Full Baths:
2
Half Baths:
1
Appliances:
Dishwasher, Microwave Oven, Range/Oven-Gas
Flooring:
Carpeting, Wood
Fireplaces:
2
Fireplace:
Bedroom 1, Dining Room, Gas Fireplace, Wood Burning
Interior:
Cathedral Ceiling, Security System
Exterior Features
Garage Space:
2-Car
Garage:
Attached Garage
Driveway:
2 Car Width, Blacktop
Roof:
Asphalt Shingle
Exterior:
Vinyl Siding
Swimming Pool:
Yes
Pool:
In-Ground Pool
Utilities
Heating System:
2 Units, Baseboard - Hotwater
Heating Source:
Gas-Natural
Cooling:
Central Air
Water Heater:
n/a
Water:
Well
Sewer:
Public Sewer
Services:
Garbage Included
Lot Features
Acres:
0.23
Lot Dimensions:
63X161
Lot Features:
n/a
School Information
Elementary:
n/a
Middle:
n/a
High School:
n/a
Community Information
County:
Middlesex
Town:
Middlesex Boro
Neighborhood:
n/a
Application Fee:
n/a
Association Fee:
n/a
Fee Includes:
n/a
Amenities:
n/a
Pets:
n/a
Financial Considerations
List Price:
$685,000
Tax Amount:
$11,541
Land Assessment:
$154,700
Build. Assessment:
$369,200
Total Assessment:
$523,900
Tax Rate:
2.20
Tax Year:
2023
Ownership Type:
Fee Simple
Listing Information
MLS ID:
3925898
List Date:
09-25-2024
Days On Market:
0
Listing Broker:
SIGNATURE REALTY NJ
Listing Agent:
Jazmin Novoa

































Request More Information
Shawn and Diane Fox
RE/MAX American Dream
3108 Route 10 West
Denville, NJ 07834
Call: (973) 277-7853
Web: SeasonsGlenCondos.com

