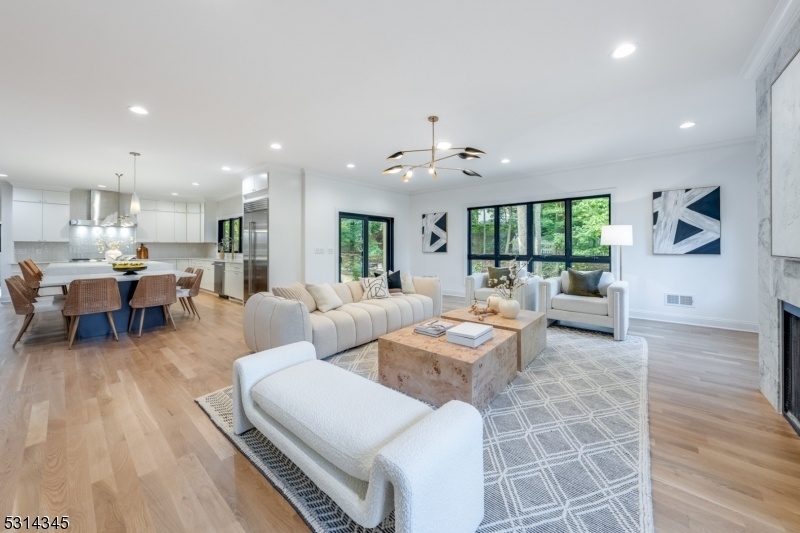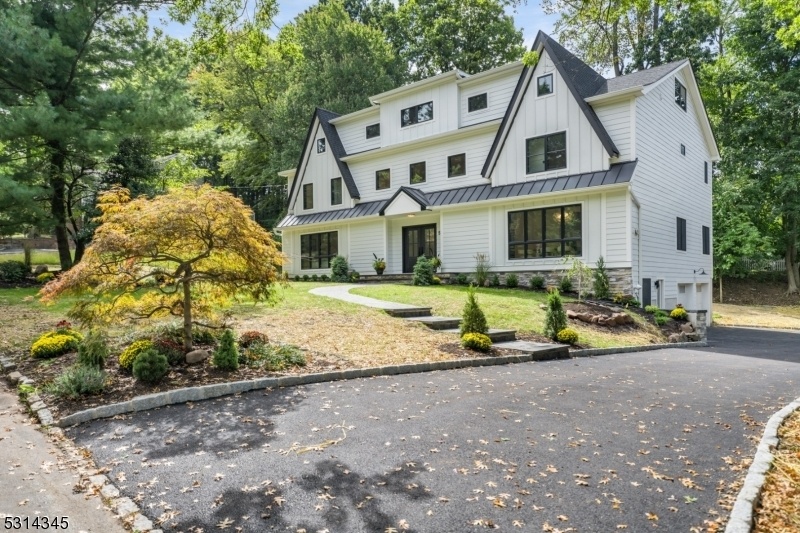55 Mohawk Rd
Millburn Twp, NJ 07078


















































Price: $3,650,000
GSMLS: 3925872Type: Single Family
Style: Colonial
Beds: 7
Baths: 7 Full & 1 Half
Garage: 2-Car
Year Built: 1963
Acres: 0.50
Property Tax: $20,538
Description
Brand New And Breathtaking Approx. 7500 Sq Ft Of Perfection On .5 Acres In Desirable Deerfield Section! Soaring 2-story Entry Foyer With Herringbone Floors Sets The Stage With High Ceilings, Brilliant Finishes, And Beaming Natural Light That Takes You Through The Entire Home. Chefs Gourmet Kitchen Dazzles With Every Bell And Whistle, Including Show-stopping 6-burner Wolf Stovetop/double Oven That Will Ignite Your Cooking-chops! Indulge And Entertain At The Massive Quartzite Center Island With Seating For Ten. Toast To The Chic, Quartzite Wet Bar With Wine Fridge And Eye-popping Quartzite Counter/copper Backsplash. Fabulous Family Room With One-of-a-kind Fluted Marble Tile Fireplace; And Glass Sliders To The Rear Porch And Private Backyard Adds To Indoor-outdoor Allure. Convenient En-suite 1st Level Guest Room Is A Winner For Any Host! Dining Room Delights With Custom Wainscot-wall And Glass Globe Chandelier. 4 En-suite Bedrooms, Including Primary With Stylish Tray Ceiling, Swank Chandelier, Giant Walk-in Custom Closet With Drawers/shelving, Luxe Spa-like En-suite Bath, Plus Savvy Laundry Room Complete 2nd Level. 3rd Level Offers Bright And Spacious Rec/play Area, A Sunlit Bedroom, Bonus Room/office, Full Bath, And Great Storage. Lower Level Finished Recreation Room, Gym, Wet Bar; And Bedroom With Door Access To Driveway. Preferred Short Hills Neighborhood Boasting Top-rated Schools, Ideal Ny Commute, Close To Best Eats And Shops 55 Mohawk Rd Shines!
Rooms Sizes
Kitchen:
19x18 First
Dining Room:
18x11 First
Living Room:
17x11 First
Family Room:
22x28 First
Den:
n/a
Bedroom 1:
17x22 Second
Bedroom 2:
12x13 First
Bedroom 3:
11x15 Second
Bedroom 4:
13x18 Second
Room Levels
Basement:
1Bedroom,BathOthr,Exercise,GarEnter,MudRoom,RecRoom,Utility,Walkout
Ground:
n/a
Level 1:
1 Bedroom, Bath(s) Other, Dining Room, Family Room, Foyer, Kitchen, Pantry, Powder Room
Level 2:
4 Or More Bedrooms, Bath(s) Other, Laundry Room
Level 3:
1Bedroom,Attic,BathOthr,Office,RecRoom,Storage
Level Other:
n/a
Room Features
Kitchen:
Breakfast Bar, Center Island, Eat-In Kitchen, Pantry
Dining Room:
Formal Dining Room
Master Bedroom:
Full Bath, Walk-In Closet
Bath:
Soaking Tub, Stall Shower
Interior Features
Square Foot:
n/a
Year Renovated:
2023
Basement:
Yes - Finished-Partially, Walkout
Full Baths:
7
Half Baths:
1
Appliances:
Carbon Monoxide Detector, Dishwasher, Disposal, Kitchen Exhaust Fan, Microwave Oven, Range/Oven-Gas, Refrigerator, Wine Refrigerator
Flooring:
Tile, Vinyl-Linoleum, Wood
Fireplaces:
1
Fireplace:
Family Room, Gas Fireplace
Interior:
BarWet,CODetect,SmokeDet,SoakTub,StallShw,TubShowr,WlkInCls
Exterior Features
Garage Space:
2-Car
Garage:
Attached Garage, Garage Door Opener, Oversize Garage
Driveway:
Additional Parking
Roof:
Asphalt Shingle, Metal
Exterior:
Composition Siding
Swimming Pool:
n/a
Pool:
n/a
Utilities
Heating System:
Forced Hot Air, Multi-Zone, See Remarks
Heating Source:
Gas-Natural
Cooling:
Central Air, Multi-Zone Cooling
Water Heater:
Gas
Water:
Public Water
Sewer:
Public Sewer
Services:
n/a
Lot Features
Acres:
0.50
Lot Dimensions:
135X161
Lot Features:
n/a
School Information
Elementary:
DEERFIELD
Middle:
MILLBURN
High School:
MILLBURN
Community Information
County:
Essex
Town:
Millburn Twp.
Neighborhood:
Deerfield
Application Fee:
n/a
Association Fee:
n/a
Fee Includes:
n/a
Amenities:
n/a
Pets:
n/a
Financial Considerations
List Price:
$3,650,000
Tax Amount:
$20,538
Land Assessment:
$752,600
Build. Assessment:
$297,400
Total Assessment:
$1,050,000
Tax Rate:
1.96
Tax Year:
2023
Ownership Type:
Fee Simple
Listing Information
MLS ID:
3925872
List Date:
09-25-2024
Days On Market:
58
Listing Broker:
KELLER WILLIAMS REALTY
Listing Agent:
Scott Shuman


















































Request More Information
Shawn and Diane Fox
RE/MAX American Dream
3108 Route 10 West
Denville, NJ 07834
Call: (973) 277-7853
Web: SeasonsGlenCondos.com

