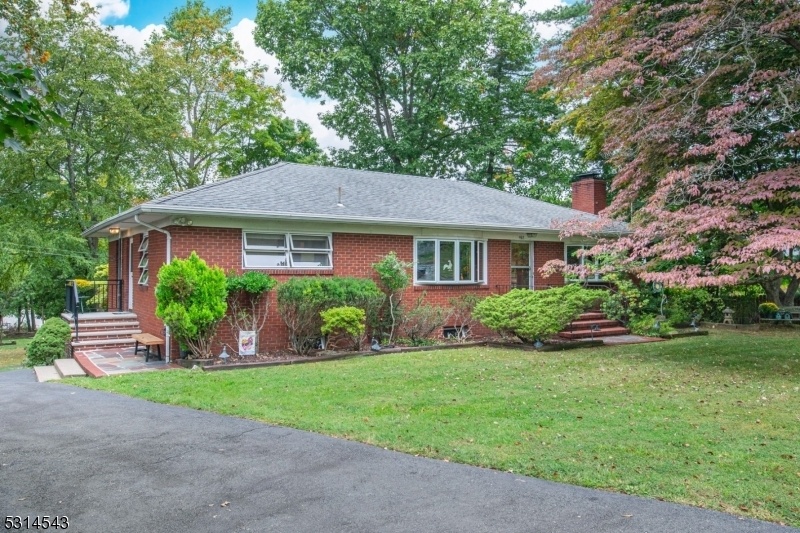467 Alps Rd
Wayne Twp, NJ 07470




























Price: $619,000
GSMLS: 3925702Type: Single Family
Style: Ranch
Beds: 4
Baths: 2 Full
Garage: 1-Car
Year Built: 1960
Acres: 1.32
Property Tax: $14,397
Description
Discover The Endless Possibilities With This Charming Brick Ranch Style Home Nestled On An Expansive 1.32 Acres Of Land With The Potential For A Subdivision Or Massive Expansion Opportunities. A Bonus Is The In-law Suite Which Has Been Approved By The Town. This Home Offers The Perfect Combination Of One Floor Living And Development Opportunity While Also Boasting A Peaceful Setting While Being Conveniently Located Near Schools And Major Highways. Oversized Eat In Kitchen With Endless Possibilities. Formal Dining Room Plus A Spacious Living Room With Fireplace. The Upper Levels Offers 3 Bedrooms. The Lower Level Contains Bedroom #4, Another Kitchen, Family Room Area, Storage Space And A Garage. There's Ample Parking Available For Entertaining With A Spacious Circular Driveway. The Very Back Of The Property Has Access To The Cul-de-sac On Doremus.
Rooms Sizes
Kitchen:
First
Dining Room:
First
Living Room:
First
Family Room:
Ground
Den:
n/a
Bedroom 1:
First
Bedroom 2:
First
Bedroom 3:
First
Bedroom 4:
Ground
Room Levels
Basement:
n/a
Ground:
1Bedroom,BathOthr,FamilyRm,GarEnter,Kitchen,OutEntrn,Storage,Walkout
Level 1:
3 Bedrooms, Bath Main, Dining Room, Kitchen, Living Room
Level 2:
n/a
Level 3:
n/a
Level Other:
n/a
Room Features
Kitchen:
Country Kitchen, Eat-In Kitchen, Second Kitchen
Dining Room:
Formal Dining Room
Master Bedroom:
n/a
Bath:
n/a
Interior Features
Square Foot:
n/a
Year Renovated:
n/a
Basement:
Yes - Finished, Full, Walkout
Full Baths:
2
Half Baths:
0
Appliances:
Carbon Monoxide Detector, Cooktop - Gas, Refrigerator, Wall Oven(s) - Gas
Flooring:
Carpeting, Wood
Fireplaces:
1
Fireplace:
Living Room, Wood Burning
Interior:
CODetect,FireExtg,SmokeDet,StallShw,TubShowr
Exterior Features
Garage Space:
1-Car
Garage:
Built-In,InEntrnc
Driveway:
1 Car Width, Circular
Roof:
Asphalt Shingle
Exterior:
Brick
Swimming Pool:
No
Pool:
n/a
Utilities
Heating System:
1 Unit, Baseboard - Cast Iron, Baseboard - Hotwater
Heating Source:
Gas-Natural
Cooling:
Window A/C(s)
Water Heater:
n/a
Water:
Public Water
Sewer:
Public Sewer
Services:
n/a
Lot Features
Acres:
1.32
Lot Dimensions:
n/a
Lot Features:
Level Lot, Possible Subdivision
School Information
Elementary:
R. CARTER
Middle:
G. WASHING
High School:
WAYNE VALL
Community Information
County:
Passaic
Town:
Wayne Twp.
Neighborhood:
n/a
Application Fee:
n/a
Association Fee:
n/a
Fee Includes:
n/a
Amenities:
n/a
Pets:
n/a
Financial Considerations
List Price:
$619,000
Tax Amount:
$14,397
Land Assessment:
$160,000
Build. Assessment:
$91,800
Total Assessment:
$251,800
Tax Rate:
5.72
Tax Year:
2023
Ownership Type:
Fee Simple
Listing Information
MLS ID:
3925702
List Date:
09-24-2024
Days On Market:
0
Listing Broker:
KELLER WILLIAMS PROSPERITY REALTY
Listing Agent:
Patricia Lowe




























Request More Information
Shawn and Diane Fox
RE/MAX American Dream
3108 Route 10 West
Denville, NJ 07834
Call: (973) 277-7853
Web: SeasonsGlenCondos.com

