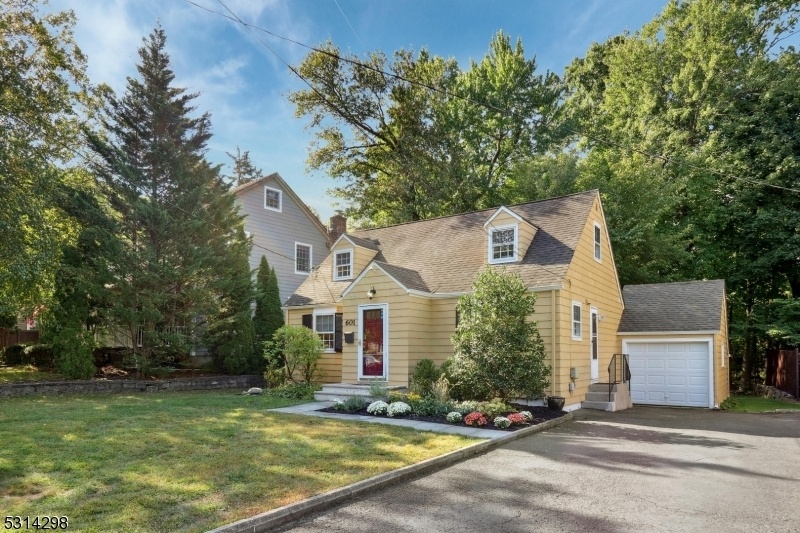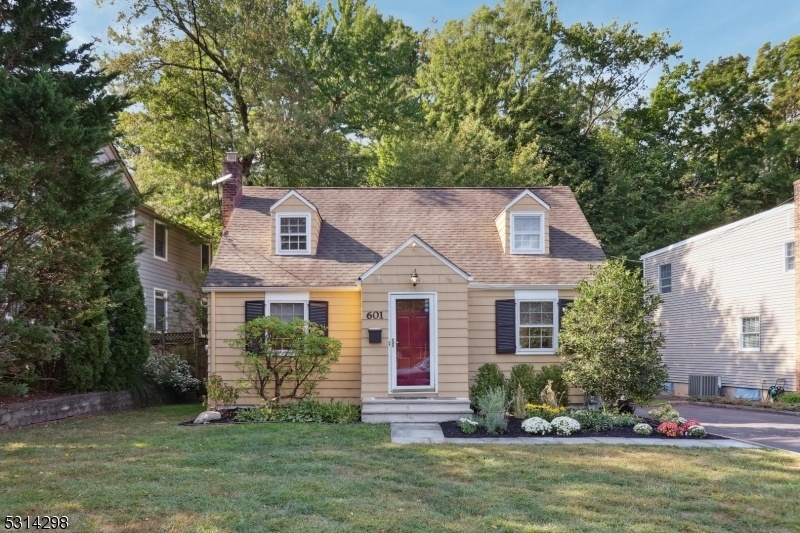601 Sherwood Pkwy
Mountainside Boro, NJ 07092































Price: $549,000
GSMLS: 3925631Type: Single Family
Style: Cape Cod
Beds: 2
Baths: 1 Full
Garage: No
Year Built: Unknown
Acres: 0.14
Property Tax: $5,874
Description
Charming 2-bed (+), 1-bath Cape Cod, Ideally Located In The Heart Of Downtown Mountainside, Nj. This Beautifully Maintained Home Is Move-in Ready. It Is Freshly Painted, Features Stunning Hardwood Floors Throughout The Main Floor, And An Updated Eat-in Kitchen With Modern Amenities. The First Floor Offers Convenience With An Eat-in-kitchen, Bedroom, Living Room, Dining Room With Slider To The Deck. Upstairs, You?ll Find A Second Bedroom Plus A Versatile Office Area, Perfect For Working From Home. The Finished Basement Provides Additional Living Space And Ample Storage Options. Outside, Enjoy A Large Driveway, An Attached Garage For Storage, Rear Shed And A Spacious Back Deck Overlooking The Yard And Wooded Area?ideal For Relaxing Or Entertaining. With Plenty Of Grassy Space For Outdoor Activities, This Home Combines Comfort, Style, And Functionality. Located On A Beautiful Tree-lined Street Steps From Downtown Mountainside, You Can Easily Walk To Local Shops, Restaurants, And Amenities. It?s Also Just A 1 Mile Flat Walk To Downtown Westfield And 1/2 Mile Walk To The Mountainside Pool & Echo Lake Park. Maintained With Pride, This Home Is Perfect As A Starter Home, For Someone Downsizing And Anyone In Between. Enjoy Low Taxes And Monthly Expenses In An Excellent Community And School District. Deerfield School (grades 3-8) Was Recognized As A 2024 Blue Ribbon School For Academic Excellence. A Must See Gem!
Rooms Sizes
Kitchen:
13x8 First
Dining Room:
11x11 First
Living Room:
17x11 First
Family Room:
n/a
Den:
n/a
Bedroom 1:
16x12 Second
Bedroom 2:
12x11 First
Bedroom 3:
n/a
Bedroom 4:
n/a
Room Levels
Basement:
Laundry Room, Rec Room, Storage Room, Utility Room
Ground:
n/a
Level 1:
1 Bedroom, Bath Main, Dining Room, Kitchen, Living Room
Level 2:
1 Bedroom, Office
Level 3:
n/a
Level Other:
n/a
Room Features
Kitchen:
Eat-In Kitchen
Dining Room:
Formal Dining Room
Master Bedroom:
1st Floor
Bath:
n/a
Interior Features
Square Foot:
n/a
Year Renovated:
n/a
Basement:
Yes - Finished-Partially
Full Baths:
1
Half Baths:
0
Appliances:
Dishwasher, Dryer, Microwave Oven, Range/Oven-Gas, Refrigerator, Sump Pump, Washer
Flooring:
Carpeting, Tile, Vinyl-Linoleum, Wood
Fireplaces:
No
Fireplace:
n/a
Interior:
n/a
Exterior Features
Garage Space:
No
Garage:
See Remarks
Driveway:
2 Car Width
Roof:
Asphalt Shingle
Exterior:
Wood
Swimming Pool:
No
Pool:
n/a
Utilities
Heating System:
1 Unit, Radiant - Hot Water
Heating Source:
Gas-Natural
Cooling:
Window A/C(s)
Water Heater:
n/a
Water:
Public Water
Sewer:
Public Sewer
Services:
Garbage Extra Charge
Lot Features
Acres:
0.14
Lot Dimensions:
61X100
Lot Features:
Level Lot
School Information
Elementary:
Beechwood
Middle:
Deerfield
High School:
Govnr Liv
Community Information
County:
Union
Town:
Mountainside Boro
Neighborhood:
n/a
Application Fee:
n/a
Association Fee:
n/a
Fee Includes:
n/a
Amenities:
n/a
Pets:
n/a
Financial Considerations
List Price:
$549,000
Tax Amount:
$5,874
Land Assessment:
$173,100
Build. Assessment:
$122,400
Total Assessment:
$295,500
Tax Rate:
1.99
Tax Year:
2023
Ownership Type:
Fee Simple
Listing Information
MLS ID:
3925631
List Date:
09-24-2024
Days On Market:
0
Listing Broker:
KELLER WILLIAMS REALTY
Listing Agent:
Christina Emma Bove































Request More Information
Shawn and Diane Fox
RE/MAX American Dream
3108 Route 10 West
Denville, NJ 07834
Call: (973) 277-7853
Web: SeasonsGlenCondos.com

