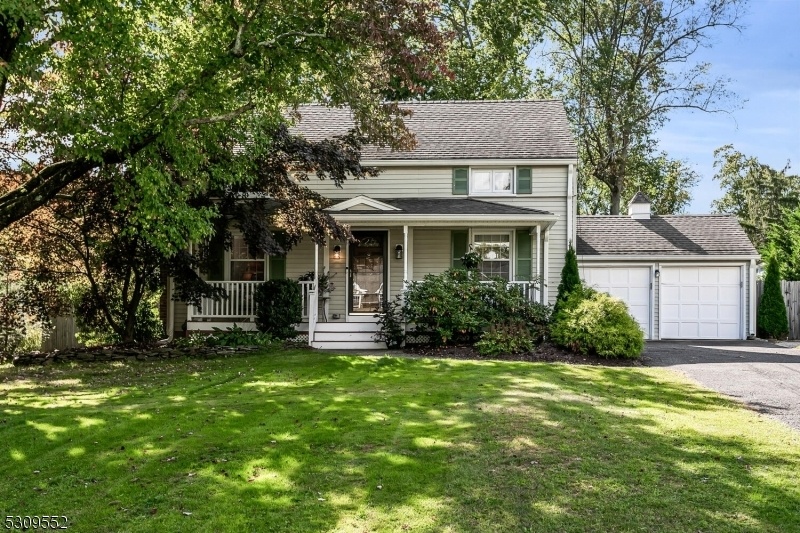20 Woodstone Rd
Bernards Twp, NJ 07920














































Price: $799,999
GSMLS: 3925628Type: Single Family
Style: Cape Cod
Beds: 3
Baths: 2 Full
Garage: 2-Car
Year Built: 1940
Acres: 0.40
Property Tax: $13,775
Description
Welcome To Your Forever Home A Charming 3-bedroom Cape That Checks Off Every Box On Your Wish List. This Home Beautifully Marries Modern Amenities With Timeless Charm, Providing Spacious And Elegant Living In A Sought-after Area. The Main Floor Boasts Rich Hardwood Floors That Add Warmth And Sophistication To Every Space. The Formal Living Room Is Perfect For Gatherings Or Cozy Evenings At Home Next To The Wood-burning Fireplace. The Kitchen Offers Stainless Steel Appliances, Granite Countertops, A Breakfast Bar, Plenty Of Cabinetry And Seamlessly Connects To The Dining Room. The Adjacent Family Room Features A Gas Fireplace And Vaulted Ceilings, Creating An Airy Flow That Extends Effortlessly To Outdoor Living. Completing The First Floor Is The Den, Full Bath, Laundry Room And Mud Room. Upstairs, Three Generously Sized Bedrooms With Ample Closet Space Share A Full Bath. The Finished Lower Level Enhances The Home's Versatility With A Spacious Rec Room And Multiple Storage Closets. Step Out Onto The Patio, Ideal For Entertaining Or Enjoy A Swim In The Refreshing Fenced-in In-ground Pool. The Large, Level Yard Offers Additional Space For Gardening, Play Or Simply Enjoying The Outdoors. Additional Features Include 2 Storage Sheds And An Outside Entrance Into The 2-car Garage. This Home Is Close To Shopping, Parks, Restaurants And Blocks Away From Transportation To Nyc In A Top Nj School District. Come See For Yourself And Truly Appreciate What This Property Has To Offer!
Rooms Sizes
Kitchen:
16x13 First
Dining Room:
13x10 First
Living Room:
16x11 First
Family Room:
18x12 First
Den:
15x14 First
Bedroom 1:
17x15 Second
Bedroom 2:
19x12 Second
Bedroom 3:
15x12 Second
Bedroom 4:
n/a
Room Levels
Basement:
Rec Room, Storage Room, Utility Room
Ground:
n/a
Level 1:
BathOthr,Den,DiningRm,FamilyRm,Foyer,Kitchen,Laundry,LivingRm,MudRoom
Level 2:
3 Bedrooms, Bath Main, Storage Room
Level 3:
n/a
Level Other:
n/a
Room Features
Kitchen:
Breakfast Bar
Dining Room:
Formal Dining Room
Master Bedroom:
Walk-In Closet
Bath:
Stall Shower
Interior Features
Square Foot:
n/a
Year Renovated:
2010
Basement:
Yes - Partial, Unfinished
Full Baths:
2
Half Baths:
0
Appliances:
Carbon Monoxide Detector, Dishwasher, Kitchen Exhaust Fan, Microwave Oven, Range/Oven-Gas, Refrigerator, Self Cleaning Oven
Flooring:
Carpeting, Tile, Wood
Fireplaces:
2
Fireplace:
Family Room, Gas Fireplace, Living Room, Wood Burning
Interior:
CeilHigh,Skylight,StallShw,WlkInCls,WndwTret
Exterior Features
Garage Space:
2-Car
Garage:
Attached,InEntrnc
Driveway:
2 Car Width, Blacktop
Roof:
Asphalt Shingle
Exterior:
Composition Shingle
Swimming Pool:
Yes
Pool:
In-Ground Pool, Liner
Utilities
Heating System:
2 Units, Baseboard - Hotwater, Radiators - Steam
Heating Source:
Gas-Natural
Cooling:
1 Unit, Ceiling Fan
Water Heater:
Gas
Water:
Public Water
Sewer:
Public Sewer
Services:
Cable TV Available, Fiber Optic, Garbage Extra Charge
Lot Features
Acres:
0.40
Lot Dimensions:
n/a
Lot Features:
Level Lot
School Information
Elementary:
CEDAR HILL
Middle:
W ANNIN
High School:
RIDGE
Community Information
County:
Somerset
Town:
Bernards Twp.
Neighborhood:
n/a
Application Fee:
n/a
Association Fee:
n/a
Fee Includes:
n/a
Amenities:
n/a
Pets:
n/a
Financial Considerations
List Price:
$799,999
Tax Amount:
$13,775
Land Assessment:
$352,000
Build. Assessment:
$428,700
Total Assessment:
$780,700
Tax Rate:
1.89
Tax Year:
2023
Ownership Type:
Fee Simple
Listing Information
MLS ID:
3925628
List Date:
09-24-2024
Days On Market:
0
Listing Broker:
COLDWELL BANKER REALTY
Listing Agent:
Kelly Ann Peterpaul














































Request More Information
Shawn and Diane Fox
RE/MAX American Dream
3108 Route 10 West
Denville, NJ 07834
Call: (973) 277-7853
Web: SeasonsGlenCondos.com

