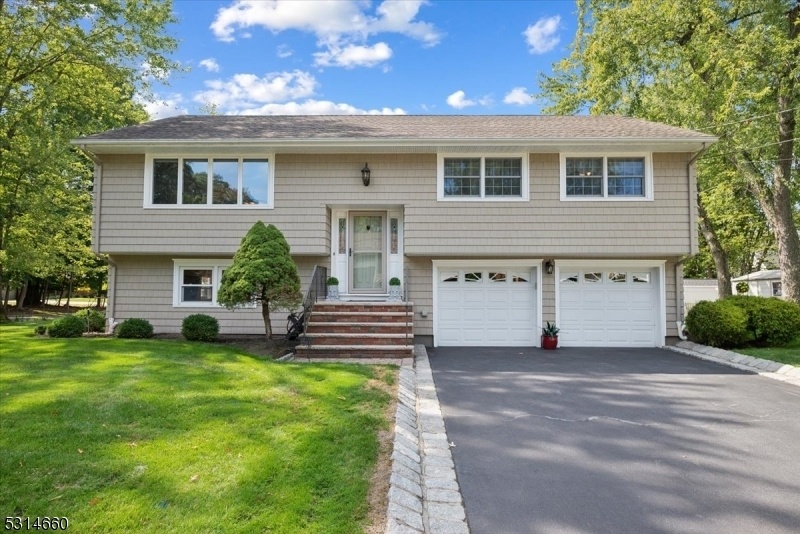147 Doretta St
River Vale Twp, NJ 07675




























Price: $720,000
GSMLS: 3925620Type: Single Family
Style: Bi-Level
Beds: 3
Baths: 2 Full
Garage: 2-Car
Year Built: 1962
Acres: 0.20
Property Tax: $12,894
Description
Impressive Ready To Move Bi-level In A Fantastic, Tranquil Neighborhood Of River Vale With 3 Bedrooms, 2 Full Baths, 2-car Garage, And Many Upgrades. Beautifully Landscaped Corner Lot Just Blocks Away From Westwood Avenue And Rivervale Road With Tons Of Shopping And Dining Options, Plus Top Schools, Nj Transit, And Multiple Parks. The Main Level Of This Gorgeous Home Is Highlighted By Gleaming Hardwood Floors And A Sun-drenched Living Room With Open Flow Into A Formal Dining Room And Adjacent Updated Kitchen, Creating A Comfortable And Inviting Atmosphere. Meal Prep Will Be A Joy In This Chef's Kitchen Equipped With An Oversized Center Island, Stainless Steel Appliances, And Rich Wood Cabinetry Topped With Granite. Wood Floors Continue Down The Hall To 3 Generously Sized Bedrooms Including A Large Primary, All Serviced By A Hall Bath With Storage Vanity And Tub/shower Combo. There's Even More Living Space In The Lower Level, Offering A Sprawling Walkout Rec Room Perfect For Movie Nights Or Informal Entertaining, A Second Full Bath With Shower Stall And Laundry Closet, And Access To The Incredible Finished Attached Garage With Tons Of Space, Epoxy Floors And Ample Built-in Workshop Storage, And Utilities Room That Includes A Tankless Water Heater. Enjoy Summer Cookouts, Gardening Or Playing Games In The Lush Backyard, With A Paver Patio Off The Rec Room Ideal For Sipping Coffee Or Cocktails. Stunning Move-in Ready Home In A Great Area, Nothing To Do Here But Unpack!
Rooms Sizes
Kitchen:
12x11 First
Dining Room:
10x11 First
Living Room:
17x13 First
Family Room:
n/a
Den:
n/a
Bedroom 1:
16x13 First
Bedroom 2:
18x13 First
Bedroom 3:
10x10 First
Bedroom 4:
n/a
Room Levels
Basement:
n/a
Ground:
Bath(s) Other, Laundry Room, Rec Room, Utility Room, Walkout
Level 1:
3 Bedrooms, Bath Main, Kitchen
Level 2:
n/a
Level 3:
n/a
Level Other:
n/a
Room Features
Kitchen:
Breakfast Bar, Center Island, Separate Dining Area
Dining Room:
n/a
Master Bedroom:
n/a
Bath:
n/a
Interior Features
Square Foot:
n/a
Year Renovated:
n/a
Basement:
No
Full Baths:
2
Half Baths:
0
Appliances:
Carbon Monoxide Detector, Dishwasher, Dryer, Range/Oven-Gas, Refrigerator, Washer
Flooring:
Tile, Wood
Fireplaces:
No
Fireplace:
n/a
Interior:
Blinds,CODetect,Drapes,FireExtg,SmokeDet,StallTub
Exterior Features
Garage Space:
2-Car
Garage:
Attached,Finished,DoorOpnr,InEntrnc
Driveway:
2 Car Width, Blacktop, Driveway-Exclusive
Roof:
Asphalt Shingle
Exterior:
Vinyl Siding
Swimming Pool:
n/a
Pool:
n/a
Utilities
Heating System:
1 Unit, Baseboard - Hotwater, Multi-Zone
Heating Source:
Gas-Natural
Cooling:
1 Unit, Central Air
Water Heater:
Gas
Water:
Public Water
Sewer:
Public Sewer
Services:
n/a
Lot Features
Acres:
0.20
Lot Dimensions:
133X67 5.0LT
Lot Features:
Corner
School Information
Elementary:
ROBERGE
Middle:
HOLDRUM
High School:
PASCACK VY
Community Information
County:
Bergen
Town:
River Vale Twp.
Neighborhood:
n/a
Application Fee:
n/a
Association Fee:
n/a
Fee Includes:
n/a
Amenities:
n/a
Pets:
n/a
Financial Considerations
List Price:
$720,000
Tax Amount:
$12,894
Land Assessment:
$279,100
Build. Assessment:
$196,000
Total Assessment:
$475,100
Tax Rate:
2.71
Tax Year:
2023
Ownership Type:
Fee Simple
Listing Information
MLS ID:
3925620
List Date:
09-24-2024
Days On Market:
0
Listing Broker:
KELLER WILLIAMS METROPOLITAN
Listing Agent:
Peter Lorenzo




























Request More Information
Shawn and Diane Fox
RE/MAX American Dream
3108 Route 10 West
Denville, NJ 07834
Call: (973) 277-7853
Web: SeasonsGlenCondos.com

