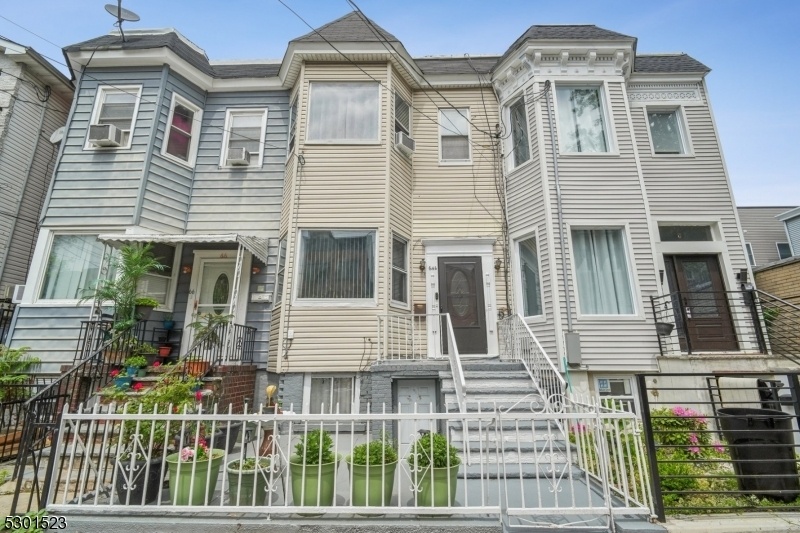64 1/2 Lincoln St
Jersey City, NJ 07307






















Price: $829,000
GSMLS: 3925508Type: Single Family
Style: Multi Floor Unit
Beds: 4
Baths: 3 Full
Garage: No
Year Built: 1885
Acres: 0.04
Property Tax: $7,718
Description
Welcome To The 'lincoln Grand In Jersey City's Coveted Heights Section. This Immaculate Single-family Home Spans Three Finished Levels Of Exquisite Living Space Fully Maximized For Comfort And Functionality. Turn-key Ready, Nothing Left To Do But To Move Right In! The Main Level Is Drenched In Natural Sunlight Throughout With Large Picture Windows Throughout, Showcasing A Designer Floor Plan. Renovated With Meticulous Attention To Detail, Enjoy High Ceilings, Gleaming Hardwood Floors, Custom Chandeliers, And Modern Aesthetics Throughout.the First Floor Features A Spacious Living Room With A Functional Flow Into The Formal Dining Area W/ An Adjacent Stunning Chef's Kitchen With Granite Countertops, Custom Cabinetry & Premium Stainless Steel Appliances. A Private Back Deck Leads To A Deep Yard. A Beautifully Renovated Full Bath And Laundry Area Complete This Level.ascending The Grand Wooden Staircase, Discover Three King-sized Bedrooms On The Second Level, Including A Massive Primary Bedroom With Bay Windows. A Custom Designer Bathroom Exudes Luxury With Gleaming Hardwood Floors, Crown Moldings, And Exquisite Lighting.the Lower Level Offers Additional Living Space With A Separate Entrance, Feat. A Large Living/rec Room, Full Bath, And Ample Storage.located In The Historic Heights Section, This Home Offers Unmatched Convenience With Easy Access To Nyc Buses, Shopping, Dining, And More. Don't Miss This Opportunity To Own A Timeless Residence In A Prime Location!
Rooms Sizes
Kitchen:
First
Dining Room:
First
Living Room:
First
Family Room:
First
Den:
Basement
Bedroom 1:
Second
Bedroom 2:
Second
Bedroom 3:
Second
Bedroom 4:
Ground
Room Levels
Basement:
Bath(s) Other, Kitchen, Outside Entrance, Rec Room, Storage Room, Utility Room, Walkout
Ground:
Storage Room, Walkout
Level 1:
BathMain,DiningRm,Foyer,InsdEntr,Kitchen,Laundry,LivingRm,Screened
Level 2:
3 Bedrooms, Bath(s) Other
Level 3:
Attic
Level Other:
Additional Bathroom, Other Room(s)
Room Features
Kitchen:
Breakfast Bar, Eat-In Kitchen, Pantry, Separate Dining Area
Dining Room:
Formal Dining Room
Master Bedroom:
Walk-In Closet
Bath:
n/a
Interior Features
Square Foot:
n/a
Year Renovated:
2020
Basement:
Yes - Full, Walkout
Full Baths:
3
Half Baths:
0
Appliances:
Carbon Monoxide Detector, Dryer, Kitchen Exhaust Fan, Microwave Oven, Range/Oven-Gas, Refrigerator, Sump Pump, Washer
Flooring:
Tile, Wood
Fireplaces:
1
Fireplace:
Imitation
Interior:
Blinds,CODetect,FireExtg,CeilHigh,SmokeDet,StallTub
Exterior Features
Garage Space:
No
Garage:
n/a
Driveway:
1 Car Width, 2 Car Width, On-Street Parking
Roof:
Asphalt Shingle
Exterior:
Brick,ConcBrd,Vinyl,Wood
Swimming Pool:
n/a
Pool:
n/a
Utilities
Heating System:
Radiant - Hot Water
Heating Source:
Gas-Natural
Cooling:
Window A/C(s)
Water Heater:
n/a
Water:
Public Water
Sewer:
Public Sewer
Services:
n/a
Lot Features
Acres:
0.04
Lot Dimensions:
16.67X107 AV.
Lot Features:
Level Lot
School Information
Elementary:
NICHOLS
Middle:
COPERNICUS
High School:
DICKINSON
Community Information
County:
Hudson
Town:
Jersey City
Neighborhood:
The Heights
Application Fee:
n/a
Association Fee:
n/a
Fee Includes:
n/a
Amenities:
Jogging/Biking Path
Pets:
n/a
Financial Considerations
List Price:
$829,000
Tax Amount:
$7,718
Land Assessment:
$186,700
Build. Assessment:
$156,800
Total Assessment:
$343,500
Tax Rate:
2.25
Tax Year:
2023
Ownership Type:
Fee Simple
Listing Information
MLS ID:
3925508
List Date:
09-23-2024
Days On Market:
0
Listing Broker:
PROMINENT PROPERTIES SIR
Listing Agent:
Antonio Henriques






















Request More Information
Shawn and Diane Fox
RE/MAX American Dream
3108 Route 10 West
Denville, NJ 07834
Call: (973) 277-7853
Web: SeasonsGlenCondos.com

