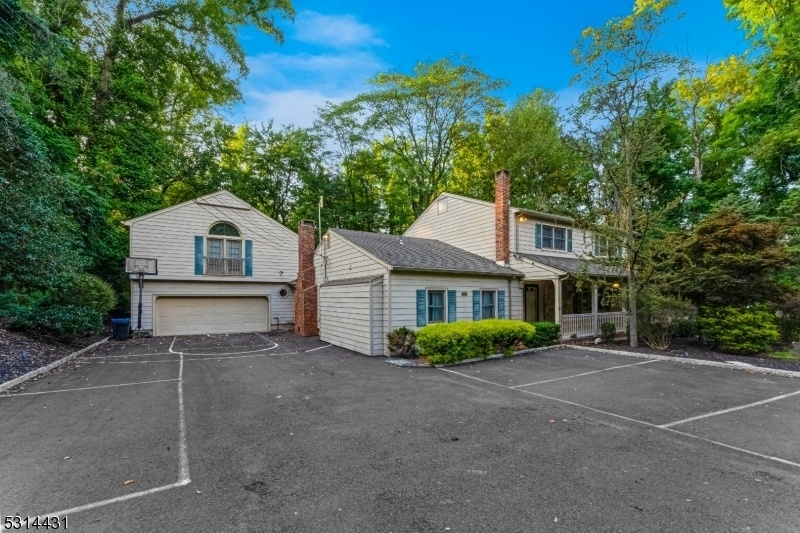1395 Raritan Rd
Scotch Plains Twp, NJ 07076







































Price: $989,000
GSMLS: 3925439Type: Single Family
Style: Colonial
Beds: 6
Baths: 4 Full & 1 Half
Garage: 2-Car
Year Built: 1979
Acres: 0.95
Property Tax: $20,032
Description
Wow! A Must See Home! Well Over 4,000 Sf Incl The Basement, This Unique Home Is Set Back From The Street And Nestled On An Acre Of Lush, Park-likeproperty With A Large Newly-finished Walkout Basement With 2 Brs, Lr, Fb, Full Kitchen, Separate Entrance And Separate Hvac (2022). The Oversizedfinished Room Above The 2-car Garage Has A Gigantic Home Theater And Entertainment Center With Skylight, Separate Hvac And Terrace Overlooking Theprivate Yard. Features Include A Tiled 4-season Room With In-ground Hot Tub, New Spa Heater (2022) And A 3-person Infrared Sauna In Cedar (2022), Integrated12-camera Perimeter Monitoring And Keyless Entry Security System (2022), New High-capacity Hwh For Entire House (2022), New Condenser & Air Handler Forcentral A/c (sep. 2023), Nest & Sensi Thermostats, Newly Expanded Driveway With Belgium Block Curbing And Drainage (2022), New Basement Patio &backyard Walkway (2022), Renovated Eat-in Kit W/ Quartz Countertops & Built-in Recessed Pantry Storage W/ Dr Shelves, All New Ss Kit Appliances (2024):stove, Refrigerator And Microwave; Whole-house Zoned Music, Automated Underground Sprinkler Sys, Automated Landscape Lighting Sys, Programmablewhole-house Exhaust Fan. 2nd Flr Has A Spacious Mbr W/ Wic, En-suite Bath, A 2nd Full Bath And 2 Other Brs. 1st Flr Has An In-law Suite W/ Wic And En-suitebath, Lr, Fr, Hb, Eik, Dr W/bay Window, 2 Gas Fireplaces, Hdwd Floors, Quiet Private Yard W/ Stream. Oversized Parking Area & Plenty Of Storage.
Rooms Sizes
Kitchen:
20x12 Ground
Dining Room:
13x11 Ground
Living Room:
14x21 Ground
Family Room:
20x17 Ground
Den:
Ground
Bedroom 1:
15x8 Second
Bedroom 2:
19x11 Ground
Bedroom 3:
12x12 Second
Bedroom 4:
14x14 Second
Room Levels
Basement:
2 Bedrooms
Ground:
n/a
Level 1:
n/a
Level 2:
n/a
Level 3:
n/a
Level Other:
n/a
Room Features
Kitchen:
Eat-In Kitchen, Pantry, Separate Dining Area
Dining Room:
n/a
Master Bedroom:
n/a
Bath:
n/a
Interior Features
Square Foot:
2,651
Year Renovated:
n/a
Basement:
Yes - Finished, Walkout
Full Baths:
4
Half Baths:
1
Appliances:
Carbon Monoxide Detector, Dishwasher, Dryer, Hot Tub
Flooring:
Carpeting, Tile, Wood
Fireplaces:
2
Fireplace:
Family Room, Gas Fireplace, Living Room
Interior:
n/a
Exterior Features
Garage Space:
2-Car
Garage:
Attached Garage, Oversize Garage
Driveway:
2 Car Width, Additional Parking, Blacktop, Driveway-Exclusive
Roof:
Asphalt Shingle
Exterior:
Brick, Composition Shingle, Stone
Swimming Pool:
No
Pool:
n/a
Utilities
Heating System:
Baseboard - Electric, Multi-Zone
Heating Source:
Gas-Natural
Cooling:
Ceiling Fan, Central Air, House Exhaust Fan
Water Heater:
Gas
Water:
Public Water
Sewer:
Public Sewer
Services:
Garbage Extra Charge
Lot Features
Acres:
0.95
Lot Dimensions:
n/a
Lot Features:
Stream On Lot
School Information
Elementary:
n/a
Middle:
n/a
High School:
n/a
Community Information
County:
Union
Town:
Scotch Plains Twp.
Neighborhood:
n/a
Application Fee:
n/a
Association Fee:
n/a
Fee Includes:
n/a
Amenities:
Exercise Room, Kitchen Facilities, Sauna
Pets:
n/a
Financial Considerations
List Price:
$989,000
Tax Amount:
$20,032
Land Assessment:
$43,800
Build. Assessment:
$131,600
Total Assessment:
$175,400
Tax Rate:
11.42
Tax Year:
2023
Ownership Type:
Fee Simple
Listing Information
MLS ID:
3925439
List Date:
09-23-2024
Days On Market:
42
Listing Broker:
CORCORAN INFINITY PROPERTIES
Listing Agent:
Johnny Angelo







































Request More Information
Shawn and Diane Fox
RE/MAX American Dream
3108 Route 10 West
Denville, NJ 07834
Call: (973) 277-7853
Web: SeasonsGlenCondos.com

