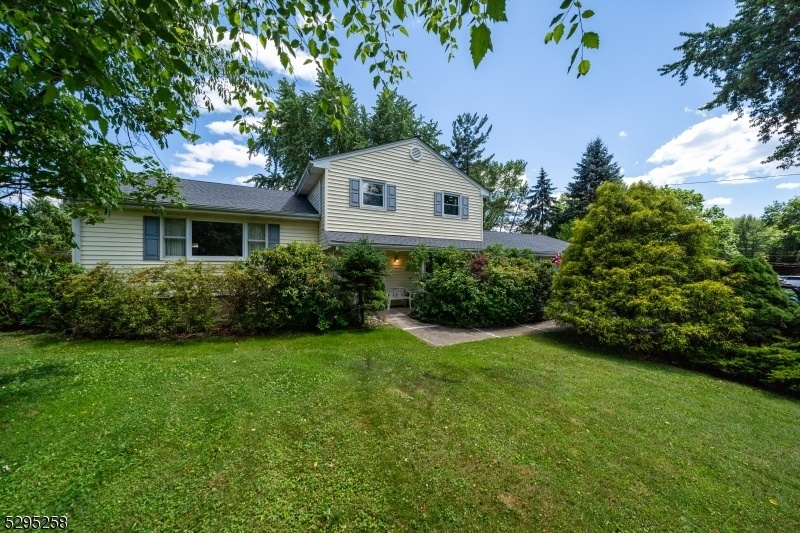1332 Tullo Rd
Bridgewater Twp, NJ 08836












































Price: $699,900
GSMLS: 3925224Type: Single Family
Style: Split Level
Beds: 4
Baths: 2 Full
Garage: 2-Car
Year Built: 1963
Acres: 0.83
Property Tax: $10,792
Description
Nestled In The Heart Of Martinsville. Open Floor Plan: Foyer To Living Room, Huge Gourmet Kitchen To Dining Rm / Sunroom. Ground Level Family Rm W/stone Fireplace/cast Iron Insert (as Is), Access To Patio & Yard. Bdrm 4 W/closet. Full Bath Has Stall Shower. Ground Level Is Ideal In-law Or Guest Suite.1st Level Has Living Rm. Gourmet Kitchen, Granite, Gas Stove/oven & Wall Oven, Appliances Are (as Is). Big Center Island. Pantry. Formal Dining Room/sunroom High Ceiling. Ductless Split Ac & Heat. Deck, Pool, Lush Yard & Gardens. 2nd Level Has Master Bdrm W/access To Bath, Walk In Closet Plus 2nd Closet. Bath Tub Shower, Double Vanity. Bedroom 2 Has Pop Up Access To Attic. Bedroom 3 W/closet. Linen Closet Has Access To Attic Over Living Rm & Kitchen (ideal For Expansion). Hardwood Flooring Under All Carpeting On 1st And 2nd Level. Basement Has A French Drain, 2nd Refrigerator, Water Softener, Shelving, Well Pump. Laundry. Roof In 2024. Furnace In 2024. Seal Coating Driveway In 2024. 11 X 16 Sylvan Spa Pool (heated) Open Mid March To November. Lush Landscape & Fenced Yard Abundance Of Constant Seasonal Flowering Trees, Shrubs & Gardens. Greenhouse For The Love Of Gardening. 2 Storage Sheds. Close To Major Highways: Rt. 22. Rt. 78. Rt. 202/206. Rt. 287. Also Nyc Trains & Bus. This Home Is Being Sold "as Is" No Known Issues. Pride Of Ownership. Tranquil & Serene Setting. Walking & Hiking Paths To Washington Valley Park & Reservoir.
Rooms Sizes
Kitchen:
16x12 First
Dining Room:
20x12 First
Living Room:
20x13 First
Family Room:
17x13 Ground
Den:
n/a
Bedroom 1:
14x12 Second
Bedroom 2:
13x12 Second
Bedroom 3:
13x10 Second
Bedroom 4:
12x11 Ground
Room Levels
Basement:
n/a
Ground:
1 Bedroom, Bath Main, Family Room, Foyer
Level 1:
Dining Room, Kitchen, Living Room, Pantry
Level 2:
3 Bedrooms, Attic, Bath(s) Other
Level 3:
Attic
Level Other:
n/a
Room Features
Kitchen:
Center Island, Eat-In Kitchen, Pantry
Dining Room:
Formal Dining Room
Master Bedroom:
n/a
Bath:
n/a
Interior Features
Square Foot:
n/a
Year Renovated:
2024
Basement:
Yes - Unfinished
Full Baths:
2
Half Baths:
0
Appliances:
Carbon Monoxide Detector, Dishwasher, Disposal, Dryer, Microwave Oven, Range/Oven-Gas, Refrigerator, Wall Oven(s) - Gas, Washer, Water Softener-Own
Flooring:
Carpeting, Marble, Parquet-Some, Tile, Wood
Fireplaces:
1
Fireplace:
Family Room, Insert, Wood Burning
Interior:
CODetect,CeilCath,TubShowr,WlkInCls
Exterior Features
Garage Space:
2-Car
Garage:
Attached Garage, Finished Garage, Garage Door Opener, Oversize Garage, Pull Down Stairs
Driveway:
2 Car Width, Blacktop
Roof:
Asphalt Shingle
Exterior:
Vinyl Siding
Swimming Pool:
Yes
Pool:
Gunite, Heated, In-Ground Pool, Outdoor Pool
Utilities
Heating System:
1 Unit, Floor/Wall Heater
Heating Source:
Gas-Natural
Cooling:
1 Unit, Ductless Split AC
Water Heater:
Gas
Water:
Private
Sewer:
Public Sewer
Services:
Cable TV Available, Fiber Optic Available, Garbage Extra Charge
Lot Features
Acres:
0.83
Lot Dimensions:
120 x 300
Lot Features:
Level Lot, Open Lot
School Information
Elementary:
CRIM
Middle:
BRIDG-RAR
High School:
BRIDG-RAR
Community Information
County:
Somerset
Town:
Bridgewater Twp.
Neighborhood:
Martinsville
Application Fee:
n/a
Association Fee:
n/a
Fee Includes:
n/a
Amenities:
Pool-Outdoor, Storage
Pets:
Yes
Financial Considerations
List Price:
$699,900
Tax Amount:
$10,792
Land Assessment:
$301,300
Build. Assessment:
$295,100
Total Assessment:
$596,400
Tax Rate:
1.96
Tax Year:
2023
Ownership Type:
Fee Simple
Listing Information
MLS ID:
3925224
List Date:
09-20-2024
Days On Market:
5
Listing Broker:
KW CITY LIFE JC REALTY
Listing Agent:
Lidia S. Gabinelli












































Request More Information
Shawn and Diane Fox
RE/MAX American Dream
3108 Route 10 West
Denville, NJ 07834
Call: (973) 277-7853
Web: SeasonsGlenCondos.com

