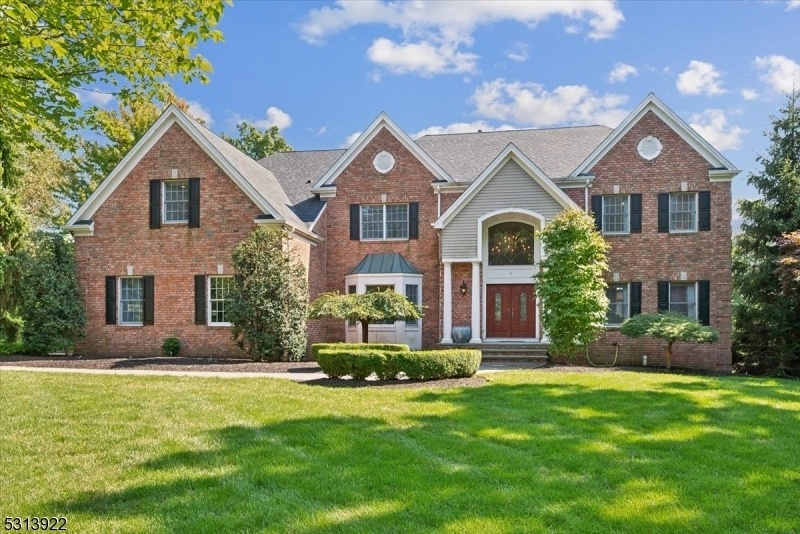4 Forest View Dr
Bridgewater Twp, NJ 08836


















































Price: $2,100,000
GSMLS: 3925027Type: Single Family
Style: Colonial
Beds: 6
Baths: 5 Full & 1 Half
Garage: 3-Car
Year Built: 1999
Acres: 1.28
Property Tax: $24,305
Description
Wow-this Home Rocks, Absolutely Stunning & Newly Renovated 6br 5.1 Bath 4694 Sq Ft Center Hall Colonial Located In One Of The Most Desirable Neighborhoods, In Warren Ridge Dev On Premium Cul-de-sac, Home Has It All, Resort Like Heated Gunite Pool W/rock Water Fall, New 44x20 Trek Deck W/canopy, Wood-burning Fireplace + Stairs Leading To An Amazing Patio W/built-in Grill, Wine Fridge, Blue Stone Counters All Leading To The In-ground Pool & Separate Fire Pit Area + Recently Finished Walk-out Basement (over 2000 Sq Ft) Complete W/full Wet Bar, Full Bath Offering Convenient Outdoor Entrance To Pool/patio Area, Rec-rm & More, Entering This Home Is A Grand Entrance Foyer Featuring Extensive Moldings & Millwork Throughout Including Coffered Ceilings In Living Rm & All Open A Spacious Family Room W/built-in Wall Unit, Top-of-the -line Designer Kitchen W/48" Viking Gas Stove + Pot-filler, Built-in Sub-zero, Large Center Island Complete W/wine-fridge & Attractive Bright Breakfast Area, There Is A Large 1st Level Br W/full Bath, Upper Level Has A Chandelier-lift, 5 Br, Primary Br Features Gorgeous New Bathroom, 8 Ft Shower, Jet-air Tub + Custom Barrel Ceilings & Amazing Wic. There Is A Jack & Jill, Princess Suite & Bonus Rm, All Bathrooms Thru-out Home Recently Renovated. Wood Floors Thru-out, Whole House Generator, Irrigation System, Sonos Stereo System, Home Has Been Completely Renovated During The Last 6-12 Years, This Is One Special Home...
Rooms Sizes
Kitchen:
23x19 First
Dining Room:
16x15 First
Living Room:
16x16 First
Family Room:
22x17 First
Den:
n/a
Bedroom 1:
20x20 Second
Bedroom 2:
15x13 Second
Bedroom 3:
15x12 Second
Bedroom 4:
14x13 Second
Room Levels
Basement:
Bath(s) Other, Kitchen, Rec Room, Storage Room, Walkout
Ground:
n/a
Level 1:
1 Bedroom, Bath(s) Other, Breakfast Room, Dining Room, Family Room, Foyer, Kitchen, Living Room, Powder Room
Level 2:
4+Bedrms,BathMain,BathOthr,GameRoom
Level 3:
Attic
Level Other:
n/a
Room Features
Kitchen:
Breakfast Bar, Center Island, Eat-In Kitchen, Separate Dining Area
Dining Room:
Formal Dining Room
Master Bedroom:
Dressing Room, Full Bath, Walk-In Closet
Bath:
Jetted Tub, Stall Shower
Interior Features
Square Foot:
4,694
Year Renovated:
2014
Basement:
Yes - Finished, Full, Walkout
Full Baths:
5
Half Baths:
1
Appliances:
Dishwasher, Disposal, Dryer, Generator-Built-In, Kitchen Exhaust Fan, Microwave Oven, Range/Oven-Gas, Refrigerator, Washer, Wine Refrigerator
Flooring:
Marble, Tile, Wood
Fireplaces:
2
Fireplace:
Family Room, See Remarks
Interior:
BarWet,CeilBeam,Blinds,Drapes,CeilHigh,JacuzTyp,SecurSys,WlkInCls,WndwTret
Exterior Features
Garage Space:
3-Car
Garage:
Attached,DoorOpnr,InEntrnc,Oversize
Driveway:
Additional Parking, Blacktop
Roof:
Asphalt Shingle
Exterior:
Brick, Vinyl Siding
Swimming Pool:
Yes
Pool:
Gunite, Heated
Utilities
Heating System:
2 Units, Forced Hot Air, Multi-Zone
Heating Source:
Gas-Natural
Cooling:
2 Units
Water Heater:
Gas
Water:
Public Water
Sewer:
Public Sewer
Services:
Garbage Extra Charge
Lot Features
Acres:
1.28
Lot Dimensions:
n/a
Lot Features:
Cul-De-Sac
School Information
Elementary:
n/a
Middle:
n/a
High School:
n/a
Community Information
County:
Somerset
Town:
Bridgewater Twp.
Neighborhood:
Warren Ridge
Application Fee:
n/a
Association Fee:
n/a
Fee Includes:
n/a
Amenities:
Pool-Outdoor
Pets:
n/a
Financial Considerations
List Price:
$2,100,000
Tax Amount:
$24,305
Land Assessment:
$404,700
Build. Assessment:
$900,500
Total Assessment:
$1,305,200
Tax Rate:
1.96
Tax Year:
2023
Ownership Type:
Fee Simple
Listing Information
MLS ID:
3925027
List Date:
09-19-2024
Days On Market:
0
Listing Broker:
BHHS FOX & ROACH
Listing Agent:
David Castellano


















































Request More Information
Shawn and Diane Fox
RE/MAX American Dream
3108 Route 10 West
Denville, NJ 07834
Call: (973) 277-7853
Web: SeasonsGlenCondos.com

