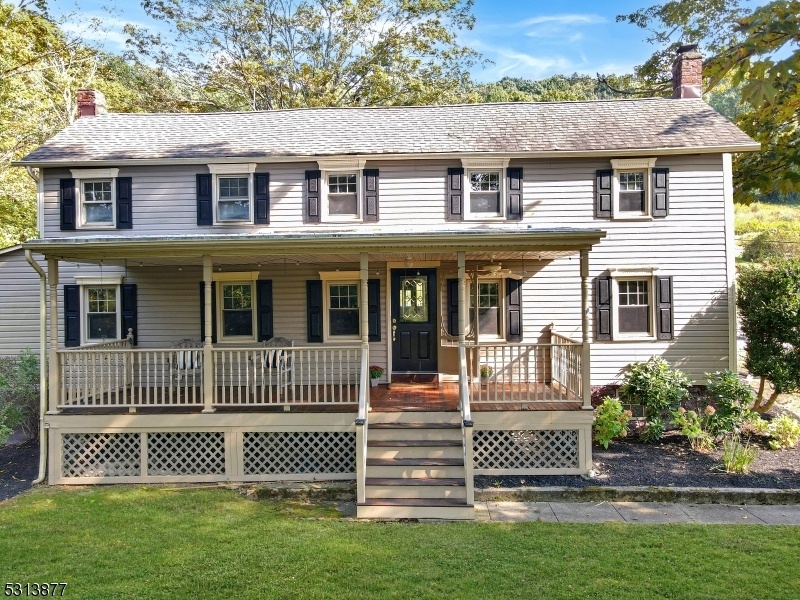25 Vernoy Rd
Tewksbury Twp, NJ 07830































Price: $990,000
GSMLS: 3925014Type: Single Family
Style: Colonial
Beds: 3
Baths: 2 Full
Garage: No
Year Built: 1840
Acres: 13.31
Property Tax: $8,401
Description
Bring Your Dreams To Reality! A Horse Farm With Direct Columbia Trail Access? A Picturesque Hillside Christmas Tree Farm? A Trailside Vineyard Or Hop Farm? Or Perhaps Harvesting Maple Syrup Is Your Next Calling? Nestled On 13.3 Acres Of Fields, Woods And Natural Springs, This Colonial Farmhouse Features 3 Beds, 2 Full Baths With Newly Added Bath In 2022 And Original Hardwood Floors Throughout. With A 5-bedroom Septic System (2020), There's Potential To Expand The Home To Suit Your Needs. Enjoy The Outdoors With A Spacious Covered Front Porch And Rear Flagstone Patio, Ideal For Entertaining And Unwinding. The Property Includes A Wood-framed Barn With Hay Loft And Attached Chicken Coop, Perfect For Small-scale Farming. The Ground-mounted 96-panel Solar Array Fully Powers The Home, Including Its Baseboard Electric Heating System, Keeping Energy Costs To A Minimum. Tesla Owners Will Appreciate The Pre-installed Wall Charger On The Home's Exterior. The Farm Backs To Over 300 Bordering Acres Of Preserved Land, Enhancing Its Privacy And Natural Beauty. The Property Is Conveniently Located Near The South Branch Of The Raritan River And Perfectly Positioned For A Stroll Along The Scenic Columbia Trail (which Crosses The Driveway) And Provides Easy Access To The Quaint Town Of Califon And The High Bridge And Long Valley Trailheads. Whether You're Looking To Farm, Explore The Outdoors, Or Simply Relax In The Tranquil Surroundings, This Unique Property Is The Perfect Place To Call Home.
Rooms Sizes
Kitchen:
14x7 First
Dining Room:
13x12 First
Living Room:
17x13 First
Family Room:
n/a
Den:
n/a
Bedroom 1:
16x12 Second
Bedroom 2:
14x13 Second
Bedroom 3:
13x12 First
Bedroom 4:
n/a
Room Levels
Basement:
Outside Entrance, Storage Room, Utility Room
Ground:
n/a
Level 1:
1Bedroom,BathMain,DiningRm,Kitchen,Laundry,LivingRm,MudRoom,Storage
Level 2:
2 Bedrooms, Bath(s) Other
Level 3:
Attic
Level Other:
n/a
Room Features
Kitchen:
Galley Type, Not Eat-In Kitchen
Dining Room:
Formal Dining Room
Master Bedroom:
n/a
Bath:
n/a
Interior Features
Square Foot:
1,533
Year Renovated:
2022
Basement:
Yes - Bilco-Style Door, Full, Unfinished
Full Baths:
2
Half Baths:
0
Appliances:
Carbon Monoxide Detector, Dishwasher, Dryer, Kitchen Exhaust Fan, Range/Oven-Electric, Washer
Flooring:
Tile, Wood
Fireplaces:
1
Fireplace:
Dining Room, Pellet Stove
Interior:
Blinds,CODetect,FireExtg,SmokeDet,StallTub
Exterior Features
Garage Space:
No
Garage:
Loft Storage, See Remarks
Driveway:
1 Car Width, Crushed Stone, Driveway-Exclusive
Roof:
Asphalt Shingle
Exterior:
Vinyl Siding
Swimming Pool:
No
Pool:
n/a
Utilities
Heating System:
Baseboard - Electric
Heating Source:
Electric
Cooling:
Wall A/C Unit(s)
Water Heater:
Electric, Solar
Water:
Well
Sewer:
Septic, Septic 5+ Bedroom Town Verified
Services:
Cable TV Available, Garbage Extra Charge
Lot Features
Acres:
13.31
Lot Dimensions:
n/a
Lot Features:
Flag Lot, Open Lot, Wooded Lot
School Information
Elementary:
TEWKSBURY
Middle:
OLDTURNPKE
High School:
VOORHEES
Community Information
County:
Hunterdon
Town:
Tewksbury Twp.
Neighborhood:
n/a
Application Fee:
n/a
Association Fee:
n/a
Fee Includes:
n/a
Amenities:
n/a
Pets:
Yes
Financial Considerations
List Price:
$990,000
Tax Amount:
$8,401
Land Assessment:
$211,900
Build. Assessment:
$143,800
Total Assessment:
$355,700
Tax Rate:
2.36
Tax Year:
2023
Ownership Type:
Fee Simple
Listing Information
MLS ID:
3925014
List Date:
09-19-2024
Days On Market:
0
Listing Broker:
WEICHERT REALTORS
Listing Agent:
Kathleen Breslin































Request More Information
Shawn and Diane Fox
RE/MAX American Dream
3108 Route 10 West
Denville, NJ 07834
Call: (973) 277-7853
Web: SeasonsGlenCondos.com

