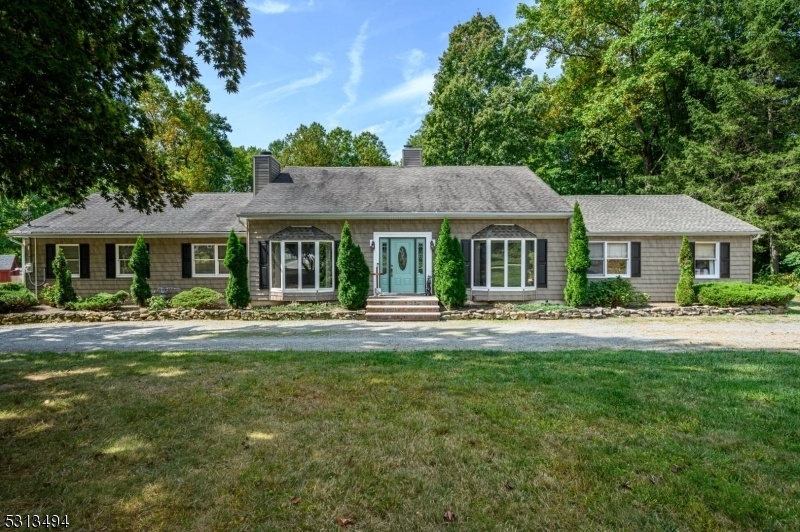121 South Rd
Randolph Twp, NJ 07945













































Price: $799,999
GSMLS: 3925009Type: Single Family
Style: Custom Home
Beds: 3
Baths: 2 Full & 1 Half
Garage: 2-Car
Year Built: 1950
Acres: 1.90
Property Tax: $14,034
Description
Beautiful 3 Bed 2.5 Bath Custom Home W/master Suite, In-ground Pool, 2 Car Garage, & Bonus Loft In Desirable Randolph Twsp Could Be Your New Home! Boasting Over 3000+ Sq Ft Of Living, Set Back From The Road On A Private Park-like Lot W/plenty Of Extra Space To Expand! Step In To Find A Spacious Open Layout W/hardwood Flrs, Wood Moldings, Recessed Lights, Large Rm Sizes, & Plenty Of Natural Light All Through. Sunken Family Rm Holds A Fireplace W/stone Accent Wall, Bay Window, & Flows To The Sun Soaked Breakfast Area W/vaulted Ceiling, Soaring Skylights, & Access To The Rear Deck. Eat-in-kitchen Offers Ss Appliances, Granite Counters, Center Island, Garden Window, & Opens To The Formal Dining Area. Living Rm/game Rm W/pool Table & Bar Adds To The Package, Offering Walls Of Windows W/peaceful Views & Attached 1/2 Bath. Convenient Laundry Closet, Too! Down The Hall, The Main Bath + 3 Generous Bedrooms W/plush Carpets, Inc The Master Suite. Mbr Boasts A Vaulted Ceiling, Sliders To The Deck, & Ensuite Bath W/jetted Tub & Stall Shower. Light & Bright Loft Is A Bonus, Great As A Home Office Or Den! Backyard Is Your Own Private Resort, Featuring An In-ground Pool, Deck, Patio W/pergola, Matured Landscaping & More. Oversized 2 Car Garage W/lift Has Heat & A/c -a Mechanics Dream, Shed W/chicken Coop, Paver Drive, Brand New Septic, Worry-free Whole House Generator That Runs Off Gas, + 2 A/c Units, The List Goes On! One Of The Top Rated School Districts In The State! Come & See Today!
Rooms Sizes
Kitchen:
12x14 Second
Dining Room:
16x17 Second
Living Room:
20x33 First
Family Room:
25x14 First
Den:
n/a
Bedroom 1:
16x16 Second
Bedroom 2:
14x11 Second
Bedroom 3:
11x14 Second
Bedroom 4:
n/a
Room Levels
Basement:
Storage Room, Utility Room
Ground:
n/a
Level 1:
Family Room, Laundry Room, Living Room, Powder Room
Level 2:
3 Bedrooms, Bath Main, Bath(s) Other, Dining Room, Kitchen
Level 3:
Loft
Level Other:
n/a
Room Features
Kitchen:
Center Island, Country Kitchen, Eat-In Kitchen
Dining Room:
Formal Dining Room
Master Bedroom:
Full Bath
Bath:
Jetted Tub, Stall Shower And Tub
Interior Features
Square Foot:
3,108
Year Renovated:
n/a
Basement:
Yes - Full, Unfinished
Full Baths:
2
Half Baths:
1
Appliances:
Dishwasher, Dryer, Generator-Built-In, Microwave Oven, Range/Oven-Gas, Refrigerator, Trash Compactor, Washer
Flooring:
Carpeting, Tile, Wood
Fireplaces:
1
Fireplace:
Insert, Wood Burning
Interior:
CeilCath,Drapes,CeilHigh,JacuzTyp,Skylight,StallShw,TubShowr,WndwTret
Exterior Features
Garage Space:
2-Car
Garage:
Attached Garage, Oversize Garage
Driveway:
2 Car Width, Circular, Gravel, Paver Block
Roof:
Asphalt Shingle
Exterior:
Composition Shingle
Swimming Pool:
Yes
Pool:
In-Ground Pool
Utilities
Heating System:
Radiators - Hot Water
Heating Source:
OilAbIn
Cooling:
Attic Fan, Ceiling Fan, Central Air
Water Heater:
Gas
Water:
Public Water
Sewer:
Septic
Services:
n/a
Lot Features
Acres:
1.90
Lot Dimensions:
n/a
Lot Features:
Level Lot, Wooded Lot
School Information
Elementary:
Ironia Elementary School (K-5)
Middle:
Randolph Middle School (6-8)
High School:
Randolph High School (9-12)
Community Information
County:
Morris
Town:
Randolph Twp.
Neighborhood:
n/a
Application Fee:
n/a
Association Fee:
n/a
Fee Includes:
n/a
Amenities:
n/a
Pets:
n/a
Financial Considerations
List Price:
$799,999
Tax Amount:
$14,034
Land Assessment:
$170,100
Build. Assessment:
$338,400
Total Assessment:
$508,500
Tax Rate:
2.76
Tax Year:
2023
Ownership Type:
Fee Simple
Listing Information
MLS ID:
3925009
List Date:
09-19-2024
Days On Market:
5
Listing Broker:
RE/MAX 1ST ADVANTAGE
Listing Agent:
Robert Dekanski













































Request More Information
Shawn and Diane Fox
RE/MAX American Dream
3108 Route 10 West
Denville, NJ 07834
Call: (973) 277-7853
Web: SeasonsGlenCondos.com




