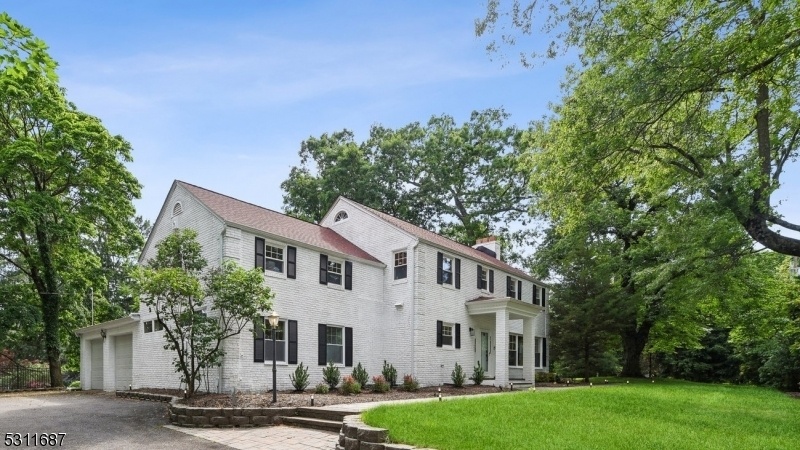2 E Hartshorn Dr
Millburn Twp, NJ 07078









































Price: $1,879,000
GSMLS: 3924997Type: Single Family
Style: Custom Home
Beds: 4
Baths: 4 Full & 1 Half
Garage: 2-Car
Year Built: 1940
Acres: 0.38
Property Tax: $15,225
Description
Step Into Luxury Living With This Custom Colonial Masterpiece Nestled Between The Picturesque South Mountain Reservation And The Serene Fox Hill Reserve. This Stunning Property Sits On A.37-acre Lot With Paver Walkway To The Front Covered Porch. Discover A Meticulously Renovated Interior, With Most Updates Completed In 2018. Admire The Beauty Of The New Maple Prefinished Hardwood Floors That Grace 1st Floor Of The Home And A Double-height Staircase Entryway Adorned With Modern Glass Panel Railing. Open Floor Plan Living Room And Family Room Featuring Floor-to-ceiling Stone Facing Gas Fireplace And Custom Wet Bar. Large Picture Windows Offer Views Of Both The Front Lawn And Backyard Oasis, While A Sliding Door Leads To The Paver Patio. Eat-in Kitchen Seamlessly Flows Into The Dining Room With Granite Counters And Viking Appliances. 1st Floor Guest Suite With An Office Area, Large Closet + Full Bath. Oversized 2-car Garage. Upstairs, A Spacious Loft/lounge Area Awaits + Washer/dryer Area. Primary Suite With Walk-in Closet, Gas Fireplace + Spa-like Bathroom With Double Vanity, Shower, Soaking Tub. Additional Bedrooms Include A Junior Suite With Full Bath + Bedroom With Access To Hall Bath. Unfinished Basement Holds Endless Potential For Additional Living Space. Private, Landscaped Backyard And Side Yard With Paver Patio. Conveniently Located Just Minutes From Deerfield Elementary, Parks, Short Hills Mall And Equidistance To Millburn And Short Hills Midtown Direct Stations.
Rooms Sizes
Kitchen:
15x17 First
Dining Room:
15x8 First
Living Room:
16x25 First
Family Room:
15x11 First
Den:
n/a
Bedroom 1:
16x19 Second
Bedroom 2:
13x14 Second
Bedroom 3:
18x15 Second
Bedroom 4:
14x19 First
Room Levels
Basement:
Storage Room, Utility Room
Ground:
n/a
Level 1:
1Bedroom,BathOthr,DiningRm,FamilyRm,Foyer,GarEnter,Kitchen,LivingRm,Office,PowderRm
Level 2:
3Bedroom,BathMain,BathOthr,Laundry,Leisure
Level 3:
n/a
Level Other:
n/a
Room Features
Kitchen:
Center Island, Eat-In Kitchen
Dining Room:
n/a
Master Bedroom:
Fireplace, Full Bath, Walk-In Closet
Bath:
Soaking Tub, Stall Shower
Interior Features
Square Foot:
n/a
Year Renovated:
2018
Basement:
Yes - Unfinished
Full Baths:
4
Half Baths:
1
Appliances:
Carbon Monoxide Detector, Dishwasher, Dryer, Range/Oven-Gas, Refrigerator, Washer, Wine Refrigerator
Flooring:
Tile, Wood
Fireplaces:
2
Fireplace:
Bedroom 1, Gas Fireplace, Living Room
Interior:
CODetect,FireExtg,SmokeDet,SoakTub,StallShw,WlkInCls
Exterior Features
Garage Space:
2-Car
Garage:
Attached Garage
Driveway:
2 Car Width, Blacktop
Roof:
Asphalt Shingle, See Remarks
Exterior:
Brick, See Remarks, Stucco
Swimming Pool:
n/a
Pool:
n/a
Utilities
Heating System:
2 Units, Forced Hot Air
Heating Source:
Gas-Natural
Cooling:
2 Units, Ceiling Fan, Central Air
Water Heater:
Gas
Water:
Public Water
Sewer:
Public Sewer
Services:
n/a
Lot Features
Acres:
0.38
Lot Dimensions:
100X164
Lot Features:
Level Lot
School Information
Elementary:
DEERFIELD
Middle:
MILLBURN
High School:
MILLBURN
Community Information
County:
Essex
Town:
Millburn Twp.
Neighborhood:
Deerfield
Application Fee:
n/a
Association Fee:
n/a
Fee Includes:
n/a
Amenities:
n/a
Pets:
n/a
Financial Considerations
List Price:
$1,879,000
Tax Amount:
$15,225
Land Assessment:
$653,900
Build. Assessment:
$124,500
Total Assessment:
$778,400
Tax Rate:
1.96
Tax Year:
2023
Ownership Type:
Fee Simple
Listing Information
MLS ID:
3924997
List Date:
09-19-2024
Days On Market:
0
Listing Broker:
EXP REALTY, LLC
Listing Agent:
Simon Westfall-kwong









































Request More Information
Shawn and Diane Fox
RE/MAX American Dream
3108 Route 10 West
Denville, NJ 07834
Call: (973) 277-7853
Web: SeasonsGlenCondos.com

