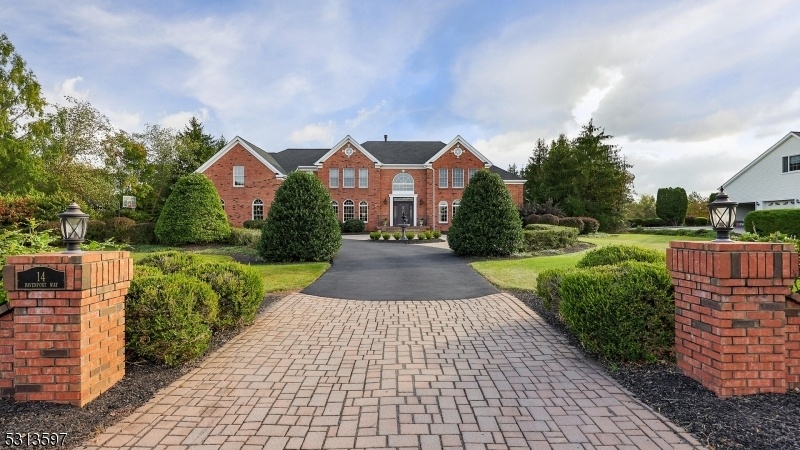14 Davenport Way
Hillsborough Twp, NJ 08844


















































Price: $1,425,000
GSMLS: 3924899Type: Single Family
Style: Colonial
Beds: 5
Baths: 4 Full & 1 Half
Garage: 3-Car
Year Built: 1994
Acres: 1.00
Property Tax: $20,668
Description
Welcome To This Stunning 5-bedroom, 4.5-bath Estate Spanning Approx 4,579 Sf. The Elegant Brick Front, Paired With A Charming Fountain, Invites You Into This Exquisite Home, Boasting Luxurious Finishes & Modern Upgrades Throughout. Step Into The Backyard Oasis, Where A Heated, Gunite Pool With A Pergola, Firepit, & Expansive Patio Awaits, Perfect For Entertaining Or Relaxing In Style. The Roof, Recently Replaced In 2024, Ensures Years Of Worry-free Living.inside, The Gourmet Kitchen Features High-end Kenmore Pro Double Ovens, 50" Refrigerator, A Wine Fridge & 42" Cherry Cabinets (2011). The Kitchen Is Equipped With A 4-burner Vented Cooktop & Large Island With A Built-in Microwave. French Doors Lead You From The Kitchen To The Stunning Patio & Pool Area, Making Indoor-outdoor Living Seamless.the Family Room Is A Cozy Retreat, Centered Around A Floor-to-ceiling Stone Wb Fireplace, Perfect For Chilly Evenings. A Back Staircase Leads To The Second Level, Where You'll Find All 5 Bedrooms, Including 2 Ensuites. The Bathrooms Have Been Tastefully Updated In 2021 & 2022 For A Modern, Spa-like Feel.the Main Level Also Features An Office W/ Built-ins, & An Open-concept Billiard Room, Dining Room & Living Room, Perfect For Both Casual & Formal Gatherings. The Partially Finished Walkout Basement Adds Additional Living Space, Complete With A Full Bath. With Two-zone Hvac (8 Y), This Home Is As Efficient As It Is Elegant. Don't Miss The Opportunity To Own This Luxurious Retreat!
Rooms Sizes
Kitchen:
15x17 First
Dining Room:
15x14 First
Living Room:
15x19 First
Family Room:
21x22 First
Den:
n/a
Bedroom 1:
15x20 Second
Bedroom 2:
16x15 Second
Bedroom 3:
14x20 Second
Bedroom 4:
15x13 Second
Room Levels
Basement:
BathOthr,Leisure,RecRoom
Ground:
n/a
Level 1:
Breakfst,Conserv,DiningRm,FamilyRm,GarEnter,Kitchen,Laundry,LivingRm,Office,Pantry,PowderRm
Level 2:
4 Or More Bedrooms, Bath Main, Bath(s) Other
Level 3:
Attic
Level Other:
n/a
Room Features
Kitchen:
Breakfast Bar, Center Island, Eat-In Kitchen, Pantry
Dining Room:
Formal Dining Room
Master Bedroom:
Full Bath, Sitting Room, Walk-In Closet
Bath:
Soaking Tub, Stall Shower
Interior Features
Square Foot:
4,579
Year Renovated:
n/a
Basement:
Yes - Finished-Partially, Full, Walkout
Full Baths:
4
Half Baths:
1
Appliances:
Carbon Monoxide Detector, Cooktop - Gas, Dishwasher, Disposal, Dryer, Kitchen Exhaust Fan, Microwave Oven, Refrigerator, Self Cleaning Oven, Sump Pump, Wall Oven(s) - Electric, Washer, Wine Refrigerator
Flooring:
Carpeting, Tile, Wood
Fireplaces:
1
Fireplace:
Family Room, Wood Burning
Interior:
Blinds,CODetect,CeilCath,FireExtg,CeilHigh,SecurSys,SmokeDet,SoakTub,StallShw,TubShowr,WlkInCls,WndwTret
Exterior Features
Garage Space:
3-Car
Garage:
Attached,DoorOpnr,InEntrnc,Oversize
Driveway:
Additional Parking, Blacktop, Circular, Paver Block
Roof:
Asphalt Shingle
Exterior:
Brick, Vinyl Siding
Swimming Pool:
Yes
Pool:
Gunite, Heated, In-Ground Pool, Outdoor Pool
Utilities
Heating System:
2Units,ForcedHA,Humidifr
Heating Source:
Gas-Natural
Cooling:
2 Units, Central Air
Water Heater:
Gas
Water:
Public Water
Sewer:
Public Sewer
Services:
Cable TV Available, Garbage Extra Charge
Lot Features
Acres:
1.00
Lot Dimensions:
1.0000 150X290
Lot Features:
Level Lot, Wooded Lot
School Information
Elementary:
WOODS RD
Middle:
HILLSBORO
High School:
HILLSBORO
Community Information
County:
Somerset
Town:
Hillsborough Twp.
Neighborhood:
n/a
Application Fee:
n/a
Association Fee:
n/a
Fee Includes:
n/a
Amenities:
n/a
Pets:
n/a
Financial Considerations
List Price:
$1,425,000
Tax Amount:
$20,668
Land Assessment:
$415,000
Build. Assessment:
$641,800
Total Assessment:
$1,056,800
Tax Rate:
2.09
Tax Year:
2023
Ownership Type:
Fee Simple
Listing Information
MLS ID:
3924899
List Date:
09-19-2024
Days On Market:
0
Listing Broker:
RE/MAX INSTYLE
Listing Agent:
Laura Pallay


















































Request More Information
Shawn and Diane Fox
RE/MAX American Dream
3108 Route 10 West
Denville, NJ 07834
Call: (973) 277-7853
Web: SeasonsGlenCondos.com

