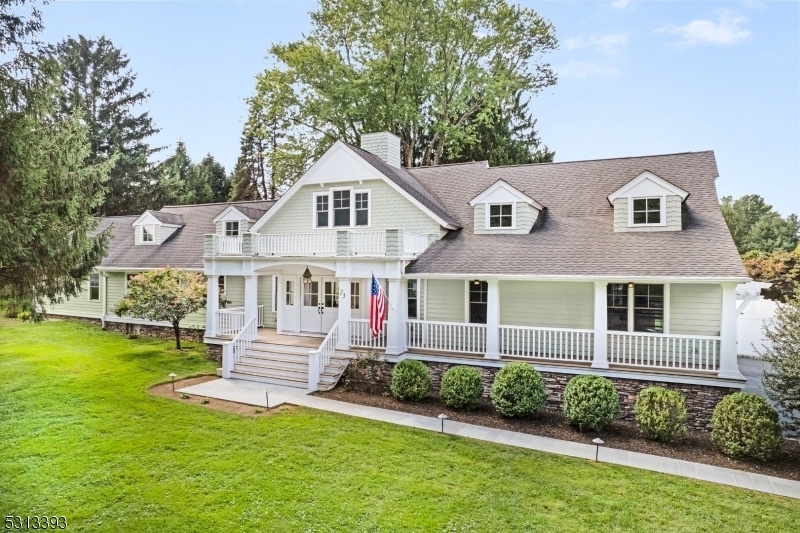23 Prentice Ln
Mendham Boro, NJ 07945
















































Price: $1,575,000
GSMLS: 3924833Type: Single Family
Style: Expanded Ranch
Beds: 4
Baths: 3 Full & 1 Half
Garage: 3-Car
Year Built: 1959
Acres: 2.02
Property Tax: $21,094
Description
Captivating Custom Built, Corner Lot Expanded Ranch With A Chic And Sophisticated Vibe, Set Back Beautifully From A Quiet Country Lane In A Coveted Mendham Borough Neighborhood. 12 Rooms Comprising 4 Airy Bedrooms Including A Prized First Floor Primary Bedroom Suite, 3 Full Baths, 1 Powder Room, Jaw-dropping Great Room With Open Floor Plan Dining Room Area, Exceptional Newly Renovated Designer Kitchen With Roomy Eat-in Area, New Butler's Pantry Is Well-appointed, Handsome Home Office, Convenient Mudroom, Resplendent Windows, Polished Hardwood Flooring, And Volume Ceilings Throughout. This 3,558 Sq Ft Luxury Home Has A Comfortable, Spacious Floor Plan And Seamless Flow With The Added Utility Of A Partially A Partially Finished Lower Level Plus A Charming Rocking Chair Front Mahogany Porch With Welcoming Vestibule, Expansive Rear Deck, Inviting Bluestone Patio, 3-car Attached Garage, Large Paved Driveway With Ample Parking, And A Breathtaking 2 Acre Pancake-flat Showcase Property With A Fully-fenced Rear Yard Ensuring The Utmost In Privacy. Storybook Mendham Borough Was Rated #1 Nj Town By Nj Monthly Magazine In 2013 And Is Well Known For Its Quality Elementary And Middle School, And Top Ranked High School Recognized For Its Advanced Placement International Baccalaureate Program (ib). Fantastic, Private Location, Yet Can Walk Into Town!
Rooms Sizes
Kitchen:
12x16 First
Dining Room:
25x15 First
Living Room:
25x18 First
Family Room:
n/a
Den:
13x11 First
Bedroom 1:
16x17 First
Bedroom 2:
14x21 Second
Bedroom 3:
18x13 Second
Bedroom 4:
17x11 Second
Room Levels
Basement:
Exercise Room, Storage Room, Utility Room
Ground:
n/a
Level 1:
1Bedroom,BathMain,DiningRm,Foyer,GarEnter,GreatRm,Laundry,MudRoom,Office,Pantry,PowderRm
Level 2:
3Bedroom,BathMain,BathOthr,Leisure
Level 3:
n/a
Level Other:
n/a
Room Features
Kitchen:
Eat-In Kitchen, Pantry, Separate Dining Area
Dining Room:
Formal Dining Room
Master Bedroom:
1st Floor, Fireplace, Full Bath, Other Room, Walk-In Closet
Bath:
Soaking Tub, Stall Shower
Interior Features
Square Foot:
3,560
Year Renovated:
2023
Basement:
Yes - Finished-Partially, Partial
Full Baths:
3
Half Baths:
1
Appliances:
Carbon Monoxide Detector, Dishwasher, Dryer, Kitchen Exhaust Fan, Microwave Oven, Range/Oven-Gas, Refrigerator, Sump Pump, Wall Oven(s) - Electric, Washer, Wine Refrigerator
Flooring:
Carpeting, Tile, Wood
Fireplaces:
1
Fireplace:
Bedroom 1, Gas Fireplace
Interior:
Blinds,CODetect,FireExtg,CeilHigh,SecurSys,SmokeDet,StallShw,Steam,TubShowr,WlkInCls
Exterior Features
Garage Space:
3-Car
Garage:
Attached Garage, Garage Door Opener, Oversize Garage
Driveway:
1 Car Width, Additional Parking, Blacktop
Roof:
Asphalt Shingle
Exterior:
CedarSid,Stone,Wood
Swimming Pool:
No
Pool:
n/a
Utilities
Heating System:
3 Units, Forced Hot Air, Multi-Zone
Heating Source:
Gas-Natural
Cooling:
3 Units, Central Air, Multi-Zone Cooling
Water Heater:
Gas
Water:
Public Water
Sewer:
Septic 4 Bedroom Town Verified
Services:
Cable TV Available, Fiber Optic, Garbage Extra Charge
Lot Features
Acres:
2.02
Lot Dimensions:
n/a
Lot Features:
Level Lot, Open Lot, Wooded Lot
School Information
Elementary:
Hilltop Elementary School (K-4)
Middle:
Mountain View Middle School (5-8)
High School:
n/a
Community Information
County:
Morris
Town:
Mendham Boro
Neighborhood:
NEAR TOWN
Application Fee:
n/a
Association Fee:
n/a
Fee Includes:
n/a
Amenities:
n/a
Pets:
n/a
Financial Considerations
List Price:
$1,575,000
Tax Amount:
$21,094
Land Assessment:
$376,200
Build. Assessment:
$483,400
Total Assessment:
$859,600
Tax Rate:
2.45
Tax Year:
2023
Ownership Type:
Fee Simple
Listing Information
MLS ID:
3924833
List Date:
09-18-2024
Days On Market:
0
Listing Broker:
WEICHERT REALTORS
Listing Agent:
Eileen Scott
















































Request More Information
Shawn and Diane Fox
RE/MAX American Dream
3108 Route 10 West
Denville, NJ 07834
Call: (973) 277-7853
Web: SeasonsGlenCondos.com




