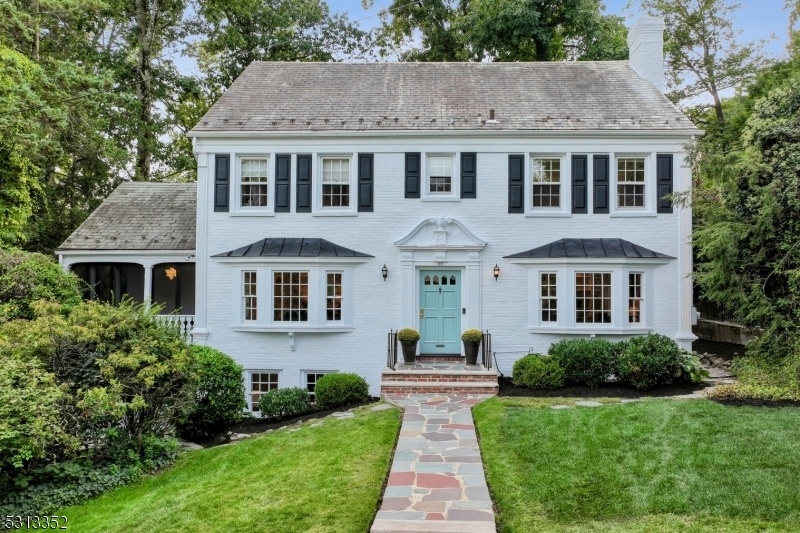89 Collinwood Rd. S
Maplewood Twp, NJ 07040


















































Price: $1,375,000
GSMLS: 3924774Type: Single Family
Style: Colonial
Beds: 5
Baths: 3 Full & 3 Half
Garage: 1-Car
Year Built: 1937
Acres: 0.20
Property Tax: $29,007
Description
Elegant 5 Bedroom, 3.3 Bath Upper Wyoming Colonial, Meticulously Finished Across 4 Levels. Featuring A Spacious Flexible Layout, This Home Seamlessly Blends Original Architectural Details With Modern Amenities. The Inviting Foyer Welcomes You In, Flanked By A Living Room With Wood Burning Fp & Large Dining Room That Opens To A Screened Porch. The Gorgeous Updated Eat-in-kitchen Is A Chef's Delight, With Quartz Countertops, A Breakfast Bar, Farmhouse Sink, Ss Appliances, Pantry & An Original Built-in Cupboard. The First Floor Bedroom With En-suite Full Bath Is Perfect For Guests Or An Au-pair Suite. A Powder Room & Office/den Overlooking The Backyard, Complete The First Level. The Second Floor Finds 3 Bedrooms & 2 Full Baths. The Stunning Primary Suite Is A Private Retreat, Boasting A Huge Dressing Room With Custom Shelving & A Spa-like Bathroom With Double Vanities, Cathedral Ceiling & Stall Shower With A Showpiece Glass Wall Etched With An Image Of The Eiffel Tower. The Third Floor Provides An Additional Bedroom & New Powder Room (plumbed For A Future Tub/shower). The Finished Lower Level Enjoys High Ceilings, A Recreation Room With Three Windows, A Large Laundry/mud Room, Attached Garage, Powder Room & Oversized Storage/utility Room. The Fully Fenced Backyard Is An Oasis Designed For Entertainment & Relaxation, With Multi-tiered Decks & A Paver Patio. This Vibrant Friendly Neighborhood Is Just Steps Away From The South Mountain Reservation & Nyc Train Jitney. Welcome Home!
Rooms Sizes
Kitchen:
16x17 First
Dining Room:
14x16 First
Living Room:
15x25 First
Family Room:
n/a
Den:
15x8 First
Bedroom 1:
15x19 Second
Bedroom 2:
15x11 Second
Bedroom 3:
14x14 Second
Bedroom 4:
17x14 Third
Room Levels
Basement:
GarEnter,Laundry,PowderRm,RecRoom,Utility
Ground:
n/a
Level 1:
1Bedroom,BathOthr,Den,DiningRm,Vestibul,Foyer,Kitchen,LivingRm,PowderRm,Screened
Level 2:
3Bedroom,BathMain,BathOthr,SittngRm
Level 3:
1 Bedroom, Attic, Bath(s) Other
Level Other:
n/a
Room Features
Kitchen:
Breakfast Bar, Eat-In Kitchen, Pantry
Dining Room:
Formal Dining Room
Master Bedroom:
Dressing Room, Full Bath
Bath:
Stall Shower
Interior Features
Square Foot:
n/a
Year Renovated:
n/a
Basement:
Yes - Finished-Partially
Full Baths:
3
Half Baths:
3
Appliances:
Carbon Monoxide Detector, Dishwasher, Disposal, Dryer, Kitchen Exhaust Fan, Microwave Oven, Range/Oven-Gas, Refrigerator, See Remarks, Washer, Wine Refrigerator
Flooring:
Carpeting, Stone, Tile, Wood
Fireplaces:
1
Fireplace:
Living Room, Wood Burning
Interior:
Blinds,CODetect,CedrClst,FireExtg,SecurSys,Shades,SmokeDet,StallShw,TubShowr,WlkInCls
Exterior Features
Garage Space:
1-Car
Garage:
Attached Garage, Garage Door Opener
Driveway:
1 Car Width
Roof:
Slate
Exterior:
Brick, Wood
Swimming Pool:
n/a
Pool:
n/a
Utilities
Heating System:
1 Unit, Radiators - Steam
Heating Source:
Gas-Natural
Cooling:
Window A/C(s)
Water Heater:
Gas
Water:
Public Water, Water Charge Extra
Sewer:
Public Sewer, Sewer Charge Extra
Services:
Cable TV Available, Fiber Optic Available, Garbage Extra Charge
Lot Features
Acres:
0.20
Lot Dimensions:
75X117
Lot Features:
n/a
School Information
Elementary:
n/a
Middle:
n/a
High School:
COLUMBIA
Community Information
County:
Essex
Town:
Maplewood Twp.
Neighborhood:
Upper Wyoming
Application Fee:
n/a
Association Fee:
n/a
Fee Includes:
n/a
Amenities:
n/a
Pets:
n/a
Financial Considerations
List Price:
$1,375,000
Tax Amount:
$29,007
Land Assessment:
$519,500
Build. Assessment:
$786,300
Total Assessment:
$1,305,800
Tax Rate:
3.62
Tax Year:
2023
Ownership Type:
Fee Simple
Listing Information
MLS ID:
3924774
List Date:
09-18-2024
Days On Market:
0
Listing Broker:
COLDWELL BANKER REALTY
Listing Agent:
Benjamin Garrison


















































Request More Information
Shawn and Diane Fox
RE/MAX American Dream
3108 Route 10 West
Denville, NJ 07834
Call: (973) 277-7853
Web: SeasonsGlenCondos.com

