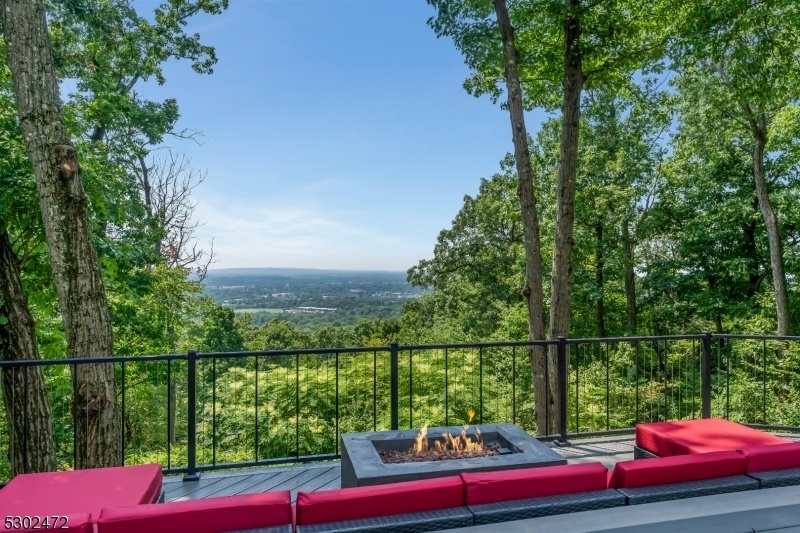1750 Mountain Top Rd
Bridgewater Twp, NJ 08807


















































Price: $999,000
GSMLS: 3924714Type: Single Family
Style: Ranch
Beds: 3
Baths: 3 Full & 2 Half
Garage: No
Year Built: 1968
Acres: 1.07
Property Tax: $16,076
Description
California Dreaming In Bridgewater! Sitting On Over An Acre Of Private Property With Breathtaking Elevations And Views, This Gem On The Ridge Side Of The Mountain Includes A Massive Two Tier Trex Deck With Gas Fire Pit, Gas Grill Line, Hot Tub, And Slide Down To Ground Level! This Incredible Outdoor Oasis Is Paralleled Only By The Interior Spaces. Through The Front Door You Enter Into An Oversized Foyer With Adjacent Powder Room And Walk Into The Massive Open Living Room And Dining Room Centered By A Double-sided Floor To Ceiling Fireplace And Modern Gourmet Kitchen. Also On This Level, Note The Massive Great Room With Built In Bar, Outside Access And Media Center Galore. First Floor Laundry Includes A Custom Broom Closet And Pantry. Down The Hall Two Bedrooms, A Large Hall Bath And An Ensuite Primary Bedroom With Walk-in Custom Appointed Closetry And An Oversized Master Bath With Separate Tub And Stall Shower. Enjoy Your Coffee Overlooking Nature On The Juliet Balcony. Downstairs This Stunner Continues To Surpass Expectations. The Home's Lower Level Offers A Family Room, An Office Area, A Full Bath With A Stall Shower And Unfinished Storage Areas. You Also Have A Walkout To The Backyard!! This Home Is Not To Be Missed!
Rooms Sizes
Kitchen:
15x14 First
Dining Room:
12x19 First
Living Room:
14x16 First
Family Room:
25x12 Ground
Den:
n/a
Bedroom 1:
18x12
Bedroom 2:
15x10
Bedroom 3:
14x10
Bedroom 4:
n/a
Room Levels
Basement:
Bath(s) Other, Family Room, Office, Storage Room, Utility Room, Walkout
Ground:
n/a
Level 1:
3 Bedrooms, Bath Main, Bath(s) Other, Dining Room, Foyer, Great Room, Kitchen, Laundry Room, Living Room, Powder Room
Level 2:
n/a
Level 3:
n/a
Level Other:
n/a
Room Features
Kitchen:
Center Island, Separate Dining Area
Dining Room:
Formal Dining Room
Master Bedroom:
1st Floor, Full Bath, Walk-In Closet
Bath:
Jetted Tub, Stall Shower
Interior Features
Square Foot:
n/a
Year Renovated:
n/a
Basement:
Yes - Finished, Walkout
Full Baths:
3
Half Baths:
2
Appliances:
Carbon Monoxide Detector, Cooktop - Gas, Dishwasher, Microwave Oven, Sump Pump, Wall Oven(s) - Electric
Flooring:
Carpeting, Tile, Wood
Fireplaces:
1
Fireplace:
Dining Room, Living Room, Wood Burning
Interior:
CODetect,FireExtg,CeilHigh,JacuzTyp,Skylight,SmokeDet,WlkInCls
Exterior Features
Garage Space:
No
Garage:
n/a
Driveway:
1 Car Width, Additional Parking, Blacktop, Circular
Roof:
Asphalt Shingle
Exterior:
Wood
Swimming Pool:
n/a
Pool:
n/a
Utilities
Heating System:
3 Units, Forced Hot Air, Multi-Zone
Heating Source:
Gas-Natural
Cooling:
3 Units, Central Air, Multi-Zone Cooling
Water Heater:
Gas
Water:
Public Water
Sewer:
Public Sewer
Services:
Cable TV Available, Garbage Extra Charge
Lot Features
Acres:
1.07
Lot Dimensions:
130X360
Lot Features:
Skyline View
School Information
Elementary:
CRIM
Middle:
HILLSIDE
High School:
BRIDG-RAR
Community Information
County:
Somerset
Town:
Bridgewater Twp.
Neighborhood:
n/a
Application Fee:
n/a
Association Fee:
n/a
Fee Includes:
n/a
Amenities:
n/a
Pets:
Yes
Financial Considerations
List Price:
$999,000
Tax Amount:
$16,076
Land Assessment:
$370,400
Build. Assessment:
$550,300
Total Assessment:
$920,700
Tax Rate:
1.96
Tax Year:
2023
Ownership Type:
Fee Simple
Listing Information
MLS ID:
3924714
List Date:
09-18-2024
Days On Market:
4
Listing Broker:
COLDWELL BANKER REALTY
Listing Agent:
Benny Yento


















































Request More Information
Shawn and Diane Fox
RE/MAX American Dream
3108 Route 10 West
Denville, NJ 07834
Call: (973) 277-7853
Web: SeasonsGlenCondos.com

