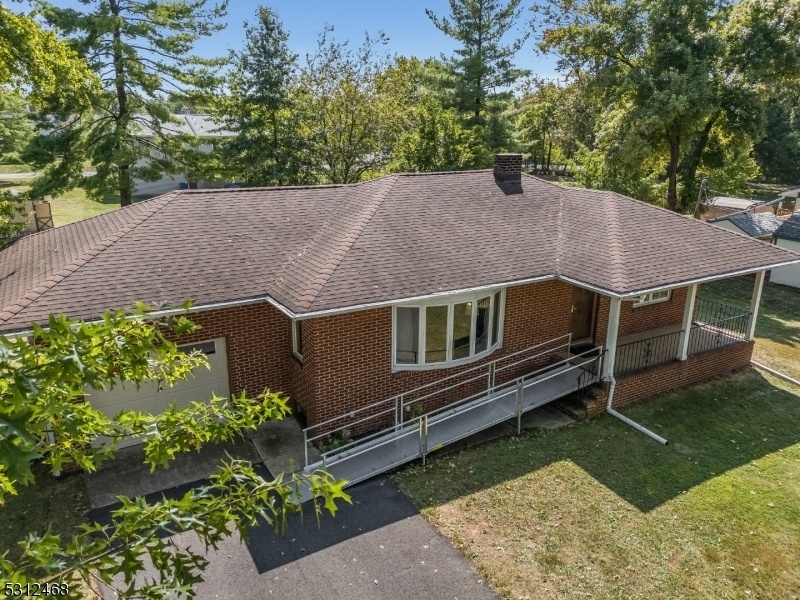5 Washington St
Raritan Twp, NJ 08822





















Price: $415,000
GSMLS: 3924638Type: Single Family
Style: Ranch
Beds: 2
Baths: 2 Full
Garage: 1-Car
Year Built: 1958
Acres: 0.34
Property Tax: $6,839
Description
Set On A Manageable.34 Acre Parcel Offering Public Sewer. Full Brick Front Ranch Style Home Has A Covered Front Porch And Is Wheel Chair Accessible. A Paved Driveway Leads To The One Car Garage With Overhead Door Opener. The Level Back Yard Is Roomy Enough For A Garden And Outdoor Activities. Hardwood Floors Flow Seamlessly From The Front Entry Through The Generous Sized Living Room. A Large Bow Window Overlooks The Front Yard And Fills The Living Room With Natural Light. The Eat-in Kitchen Features Wood Cabinetry, Formica Countertop & Backsplash, Double Sinks W Gooseneck Faucet, Recessed Lighting, Ceiling Fan, Vinyl Floor. Appliances Include A Whirlpool Refrigerator & Stainless Steel Frigidaire 5 Burner Gas Range. Doors Access Backyard Patio And Garage. Two Bedrooms Feature A Closet & Hardwood Floor. The 3rd Bedroom Was Converted Into A Spacious And Modern Bathroom. Features Of The Bath Include A Mirrored Medicine Cabinet, Vessel Sink W Brushed Chrome Faucet Set In A Stylish Vanity, Oversized Shower With Product Cubby & Grab Bar. A Linen Closet And Convenient Stackable Washer & Dryer Are Also In This Room. The Original Bathroom Has Been Beautifully Maintained And Features A Mirrored Medicine Cabinet, Vanity W Solid Surface Top, Brushed Chrome Faucet Set, Shower In Tile Surround And Ceramic Tile Floor And Walls. Full Unfinished Basement Has A Utility Sink And Plenty Of Room For Storage. Bilco Doors Allow Access To The Basement. Property And House Are Being Sold "as Is" .
Rooms Sizes
Kitchen:
14x13 First
Dining Room:
n/a
Living Room:
21x13 First
Family Room:
n/a
Den:
n/a
Bedroom 1:
13x13 First
Bedroom 2:
9x9 First
Bedroom 3:
n/a
Bedroom 4:
n/a
Room Levels
Basement:
Storage Room, Utility Room
Ground:
n/a
Level 1:
2Bedroom,BathMain,BathOthr,GarEnter,Kitchen,Laundry,LivingRm
Level 2:
n/a
Level 3:
n/a
Level Other:
n/a
Room Features
Kitchen:
Eat-In Kitchen
Dining Room:
n/a
Master Bedroom:
n/a
Bath:
n/a
Interior Features
Square Foot:
n/a
Year Renovated:
n/a
Basement:
Yes - Bilco-Style Door, Full
Full Baths:
2
Half Baths:
0
Appliances:
Carbon Monoxide Detector, Range/Oven-Gas, Refrigerator, Stackable Washer/Dryer, Water Softener-Own
Flooring:
Tile, Vinyl-Linoleum, Wood
Fireplaces:
No
Fireplace:
n/a
Interior:
CODetect,FireExtg,SmokeDet,StallShw,TubShowr
Exterior Features
Garage Space:
1-Car
Garage:
Attached,DoorOpnr,InEntrnc
Driveway:
1 Car Width, Blacktop
Roof:
Asphalt Shingle
Exterior:
Brick
Swimming Pool:
No
Pool:
n/a
Utilities
Heating System:
1 Unit, Baseboard - Hotwater
Heating Source:
OilAbIn
Cooling:
Ceiling Fan, Ductless Split AC, Window A/C(s)
Water Heater:
n/a
Water:
Well
Sewer:
Public Sewer
Services:
Garbage Extra Charge
Lot Features
Acres:
0.34
Lot Dimensions:
n/a
Lot Features:
Level Lot, Open Lot
School Information
Elementary:
n/a
Middle:
JP Case MS
High School:
Hunterdon
Community Information
County:
Hunterdon
Town:
Raritan Twp.
Neighborhood:
n/a
Application Fee:
n/a
Association Fee:
n/a
Fee Includes:
n/a
Amenities:
n/a
Pets:
Yes
Financial Considerations
List Price:
$415,000
Tax Amount:
$6,839
Land Assessment:
$165,100
Build. Assessment:
$88,200
Total Assessment:
$253,300
Tax Rate:
2.72
Tax Year:
2023
Ownership Type:
Fee Simple
Listing Information
MLS ID:
3924638
List Date:
09-18-2024
Days On Market:
3
Listing Broker:
COLDWELL BANKER REALTY
Listing Agent:
Judith M. Gold





















Request More Information
Shawn and Diane Fox
RE/MAX American Dream
3108 Route 10 West
Denville, NJ 07834
Call: (973) 277-7853
Web: SeasonsGlenCondos.com

