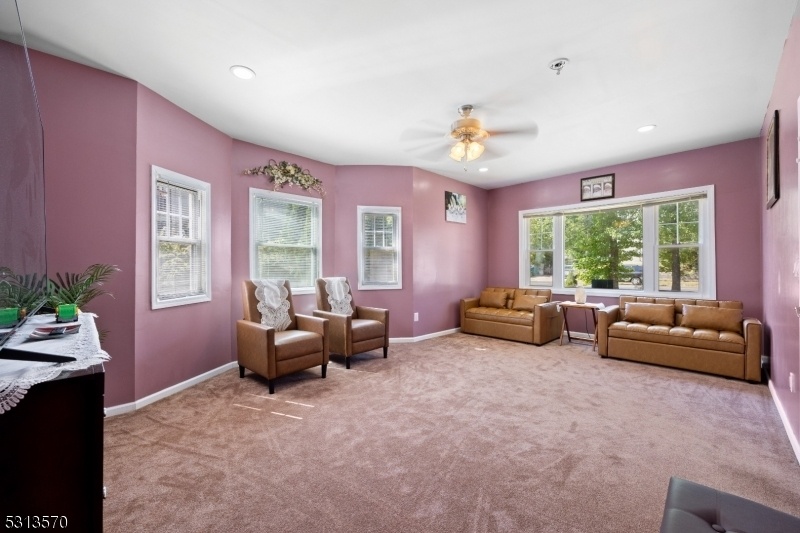5030 Woodbridge Ave
Edison Twp, NJ 08837












































Price: $979,000
GSMLS: 3924613Type: Single Family
Style: Colonial
Beds: 6
Baths: 5 Full & 2 Half
Garage: No
Year Built: 1957
Acres: 0.37
Property Tax: $15,637
Description
Welcome To This Beautiful Home Fully Rebuilt In 2018. Three Generations Under One Roof Colonial Home! This Spacious Property Offers A Blend Of Modern Comfort And Timeless Charm, Perfect For Those Seeking Ample Living Space. First Generation Step Into A Stunning Eat-in Kitchen, Complete With Elegant Oak Cabinetry, Sleek Stainless Steel Appliances, And A Cozy Breakfast Nook. 3 Large Bedrooms, 2.5 Bathrooms, Large Living Room With Full Bathroom, This Room Can Also Be Labeled As A Master Suite An A Large Family Room. The Foyer Leads You To A Second Floor Offering 3 Bedrooms And One And Half Baths, Master Bedrooms With Full Bath And Large Closet. Basement For Storage And Exit To The Outside. Second Generation A True Standout, This Area Features A Grand Ballroom With Soaring Ceilings (l24x W15x 12'), Perfect For Entertaining. The Expansive Living Room Flows Into A Well-equipped Eat-in Kitchen. And A Half Bathroom. Upstairs, You'll Find 3 Large Bedrooms, Including A Luxurious Master Suite With An Oversized Closet And Two Full Bathrooms. Third Generation. The Ground Level Offers A Summer Kitchen, An Expansive Living Area, And A Full Bathroom, Making It Perfect For Gatherings Or Extra Living Space. This Extraordinary Home, Centrally Located In Edison, Offers Easy Access To Top-rated Schools, Shopping Centers, Malls, The State University, And The County College. It's Just Minutes From The Metuchen Train Station And Major Highways Like Rt-1 & 9, I-287, I-95, Gs Pkw.
Rooms Sizes
Kitchen:
n/a
Dining Room:
n/a
Living Room:
n/a
Family Room:
n/a
Den:
n/a
Bedroom 1:
n/a
Bedroom 2:
n/a
Bedroom 3:
n/a
Bedroom 4:
n/a
Room Levels
Basement:
n/a
Ground:
n/a
Level 1:
n/a
Level 2:
n/a
Level 3:
n/a
Level Other:
n/a
Room Features
Kitchen:
Eat-In Kitchen, Second Kitchen
Dining Room:
n/a
Master Bedroom:
n/a
Bath:
n/a
Interior Features
Square Foot:
n/a
Year Renovated:
2018
Basement:
Yes - Partial, Unfinished
Full Baths:
5
Half Baths:
2
Appliances:
Carbon Monoxide Detector, Dishwasher, Microwave Oven, Range/Oven-Gas, Refrigerator, Sump Pump, Washer
Flooring:
n/a
Fireplaces:
No
Fireplace:
n/a
Interior:
n/a
Exterior Features
Garage Space:
No
Garage:
n/a
Driveway:
Blacktop, Driveway-Exclusive, Parking Lot-Exclusive
Roof:
Asphalt Shingle
Exterior:
Brick, Vinyl Siding
Swimming Pool:
No
Pool:
n/a
Utilities
Heating System:
2 Units, Forced Hot Air, Multi-Zone
Heating Source:
Electric, Gas-Natural
Cooling:
2 Units, Attic Fan, Central Air
Water Heater:
Gas
Water:
Public Water
Sewer:
Public Sewer
Services:
n/a
Lot Features
Acres:
0.37
Lot Dimensions:
96X226 IRR
Lot Features:
n/a
School Information
Elementary:
n/a
Middle:
n/a
High School:
EDISON
Community Information
County:
Middlesex
Town:
Edison Twp.
Neighborhood:
n/a
Application Fee:
n/a
Association Fee:
n/a
Fee Includes:
n/a
Amenities:
n/a
Pets:
n/a
Financial Considerations
List Price:
$979,000
Tax Amount:
$15,637
Land Assessment:
$93,800
Build. Assessment:
$170,300
Total Assessment:
$264,100
Tax Rate:
5.70
Tax Year:
2023
Ownership Type:
Fee Simple
Listing Information
MLS ID:
3924613
List Date:
09-16-2024
Days On Market:
7
Listing Broker:
LEGACY REALTY GROUP
Listing Agent:
Maroof Siddiqi












































Request More Information
Shawn and Diane Fox
RE/MAX American Dream
3108 Route 10 West
Denville, NJ 07834
Call: (973) 277-7853
Web: SeasonsGlenCondos.com

