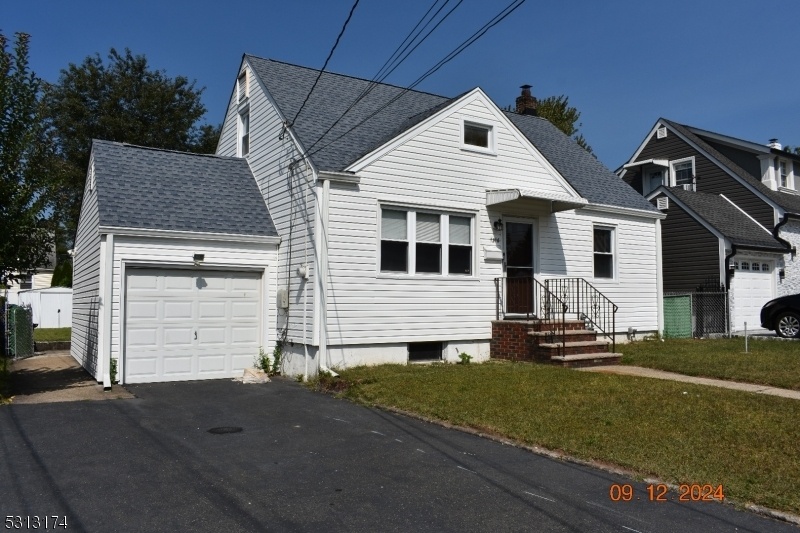1316 Glendale Place
Union Twp, NJ 07083




































Price: $2,700
GSMLS: 3924514Type: Single Family
Beds: 3
Baths: 1 Full
Garage: 1-Car
Basement: Yes
Year Built: 1950
Pets: Call, No
Available: Immediately, Negotiable
Description
Prime Location With 1st Floor Primary Bedroom And Bathroom! This Home Features Hardwood Floors Throughout Downstairs, Recessed Lighting, Fresh Paint And Recently Remodeled Bathroom With Marble Tile. Two Bedrooms And Full Bathroom Downstairs, Eat In Kitchen, And Mudroom. Upstairs Can Be Made Into One Or Two Bedrooms And Features Plenty Of Built In Storage, Cedar Closet, And Attic Entrance. Partially Finished Dry Walkout Basement With Built In Dry Bar And Seating Area. Washer/dryer Included, Utility Sink, French Drains And Sump Pump. Large And Flat Backyard Is Fully Enclosed With Metal Fence And Includes Storage Shed. Plenty Of Parking With Attached Garage And Two Car Driveway. Ring Doorbells, Nest Thermostats, And Ring Cameras Included. Insulated Double Pane Windows And Blinds. New Roof, Newer Hot Water Heater, Central Forced Air And Central Ac, Natural Gas, And Public Utilities. This Home Is Located On A Quiet Street With Sidewalks, Close Proximity To Shopping, Restaurants, Transportation And Schools.centrally Located With Close Proximity To Routes 78, 24, 22, And Gsp..
Rental Info
Lease Terms:
1 Year, 2 Years
Required:
1MthAdvn,1.5MthSy,CredtRpt,IncmVrfy,TenInsRq
Tenant Pays:
Electric, Gas, Maintenance-Lawn, Sewer, Snow Removal, Water
Rent Includes:
Taxes, Trash Removal
Tenant Use Of:
Basement, Laundry Facilities
Furnishings:
Unfurnished
Age Restricted:
No
Handicap:
No
General Info
Square Foot:
n/a
Renovated:
2023
Rooms:
6
Room Features:
Eat-In Kitchen, Master BR on First Floor
Interior:
Bar-Dry, Blinds, Carbon Monoxide Detector, Cedar Closets, Fire Extinguisher, Security System, Smoke Detector
Appliances:
Carbon Monoxide Detector, Dryer, Range/Oven-Gas, Refrigerator, Sump Pump, Washer
Basement:
Yes - Bilco-Style Door, Finished-Partially, French Drain, Walkout
Fireplaces:
No
Flooring:
Carpeting, Wood
Exterior:
Enclosed Porch(es), Metal Fence, Patio, Sidewalk, Storage Shed, Storm Door(s), Thermal Windows/Doors
Amenities:
n/a
Room Levels
Basement:
Laundry Room, Outside Entrance, Rec Room, Utility Room, Walkout
Ground:
2Bedroom,BathMain,Kitchen,LivingRm,MudRoom
Level 1:
n/a
Level 2:
1 Bedroom
Level 3:
n/a
Room Sizes
Kitchen:
14x10 First
Dining Room:
n/a
Living Room:
13x15 First
Family Room:
n/a
Bedroom 1:
13x12 First
Bedroom 2:
11x9 First
Bedroom 3:
13x14 Second
Parking
Garage:
1-Car
Description:
Attached Garage, Garage Door Opener, On-Street Parking
Parking:
2
Lot Features
Acres:
0.11
Dimensions:
50X100
Lot Description:
Level Lot
Road Description:
n/a
Zoning:
Residential
Utilities
Heating System:
1 Unit, Forced Hot Air
Heating Source:
Gas-Natural
Cooling:
1 Unit, Central Air
Water Heater:
Gas
Utilities:
All Underground
Water:
Public Water
Sewer:
Public Sewer
Services:
Cable TV Available
School Information
Elementary:
Hannah
Middle:
Burnet
High School:
Union
Community Information
County:
Union
Town:
Union Twp.
Neighborhood:
Burnet
Location:
Residential Area
Listing Information
MLS ID:
3924514
List Date:
09-17-2024
Days On Market:
6
Listing Broker:
WEICHERT REALTORS CORP HQ
Listing Agent:
Vinod Datwani




































Request More Information
Shawn and Diane Fox
RE/MAX American Dream
3108 Route 10 West
Denville, NJ 07834
Call: (973) 277-7853
Web: SeasonsGlenCondos.com

