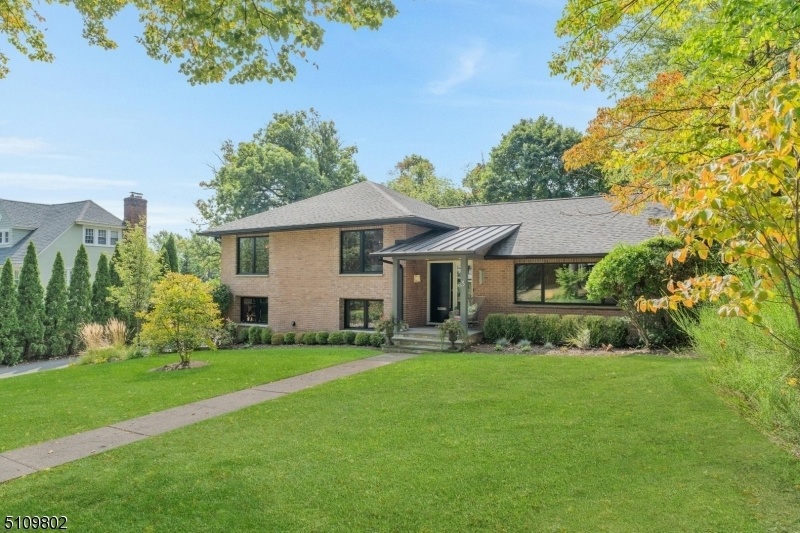3 Sutherland Rd
Montclair Twp, NJ 07042

















































Price: $1,399,000
GSMLS: 3924490Type: Single Family
Style: Contemporary
Beds: 4
Baths: 3 Full
Garage: No
Year Built: 1962
Acres: 0.00
Property Tax: $18,620
Description
Experience Perfection In This Mid-century Modern Gem. Meticulously Renovated With The Highest Attention To Detail, This 4br/3ba Home, Nestled In The Prestigious Estate Section, Awaits Its Next Discerning Owner. Step Into A Contemporary Showpiece With Living Room Featuring 12-ft Ceilings And Floating Gas Fireplace. The Stunning Eat-in Chef's Kitchen Boasts Bespoke Parsons Cabinetry, Wolf Stovetop, Kitchen Aid Double Oven And Fridge, Fischer Paykel Dishwasher And Herman Miller Lighting. A Large Center Island With Quartz Countertop Overlooks The Beautifully Landscaped Property Showcased Through Custom Oversized Sliding Doors. Take A Few Steps Down To The Formal Dining Area And Inviting Family Room Featuring Radiant Heated Floors, Gas Fireplace, And Sliders To A Gorgeous Outdoor Oasis. A Spacious Br And Full Ba Complete The Ground Level. Upstairs Find Two Generously Sized Bedrooms, Hall Bath, And Restful Primary Br W/ Ensuite Bath, Radiant Heat & Towel Warmer. Finished Lower Level Provides Flex Space For Rec Room, Gym, Or Office. An Expansive, Fully Fenced Yard Offers Multiple Areas For Al/fresco Entertainment, Including A Pergola-covered Lounge Area And Standalone Art Studio W/ Heat/ac. Additional Features Include Hardwood Floors, Sonos I/o Speakers, Ev Charging Station And Pella Architect Series Windows & Doors Throughout. This Ultra-chic Home, Surrounded By Lush Mature Plantings, Seamlessly Blends Natural Beauty With Contemporary Design. A Fabulous House In A Fabulous Town!
Rooms Sizes
Kitchen:
First
Dining Room:
n/a
Living Room:
First
Family Room:
n/a
Den:
Ground
Bedroom 1:
Second
Bedroom 2:
Second
Bedroom 3:
Ground
Bedroom 4:
Second
Room Levels
Basement:
Laundry Room, Office, Rec Room, Storage Room, Utility Room
Ground:
1Bedroom,BathOthr,DiningRm,FamilyRm,MudRoom,Walkout
Level 1:
Foyer,Kitchen,LivingRm,Walkout
Level 2:
3 Bedrooms, Bath Main, Bath(s) Other
Level 3:
n/a
Level Other:
n/a
Room Features
Kitchen:
Center Island, Eat-In Kitchen
Dining Room:
n/a
Master Bedroom:
n/a
Bath:
n/a
Interior Features
Square Foot:
n/a
Year Renovated:
2019
Basement:
Yes - Finished
Full Baths:
3
Half Baths:
0
Appliances:
Cooktop - Gas, Dishwasher, Dryer, Kitchen Exhaust Fan, Microwave Oven, Refrigerator, Sump Pump, Wall Oven(s) - Electric, Washer, Water Filter
Flooring:
Tile, Wood
Fireplaces:
2
Fireplace:
Family Room, Gas Fireplace, Heatolator, Living Room
Interior:
Blinds,CODetect,Drapes,FireExtg,CeilHigh,StallTub,StereoSy
Exterior Features
Garage Space:
No
Garage:
None
Driveway:
2 Car Width, Blacktop
Roof:
Asphalt Shingle, Metal
Exterior:
Brick
Swimming Pool:
No
Pool:
n/a
Utilities
Heating System:
Baseboard - Cast Iron, Multi-Zone, Radiant - Electric, Radiators - Steam
Heating Source:
Gas-Natural
Cooling:
1 Unit
Water Heater:
Gas
Water:
Public Water, Water Charge Extra
Sewer:
Public Sewer, Sewer Charge Extra
Services:
Cable TV, Fiber Optic
Lot Features
Acres:
0.00
Lot Dimensions:
85X160 IRR
Lot Features:
n/a
School Information
Elementary:
MAGNET
Middle:
MAGNET
High School:
MONTCLAIR
Community Information
County:
Essex
Town:
Montclair Twp.
Neighborhood:
n/a
Application Fee:
n/a
Association Fee:
n/a
Fee Includes:
n/a
Amenities:
n/a
Pets:
n/a
Financial Considerations
List Price:
$1,399,000
Tax Amount:
$18,620
Land Assessment:
$321,200
Build. Assessment:
$229,700
Total Assessment:
$550,900
Tax Rate:
3.18
Tax Year:
2023
Ownership Type:
Fee Simple
Listing Information
MLS ID:
3924490
List Date:
09-17-2024
Days On Market:
0
Listing Broker:
BROWN HARRIS STEVENS NEW JERSEY
Listing Agent:
Kelly Knight

















































Request More Information
Shawn and Diane Fox
RE/MAX American Dream
3108 Route 10 West
Denville, NJ 07834
Call: (973) 277-7853
Web: SeasonsGlenCondos.com

