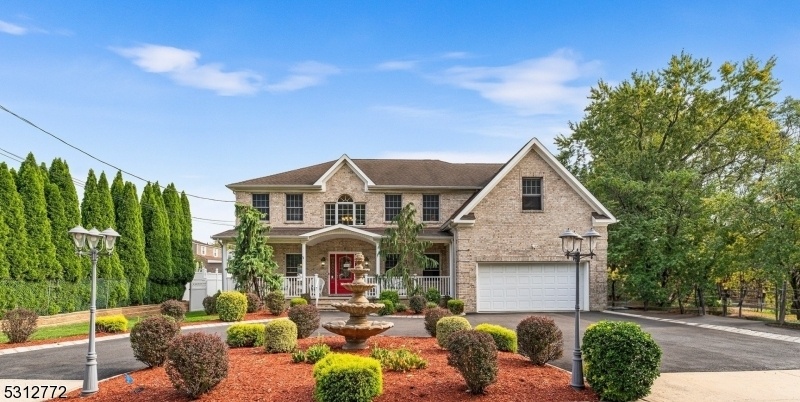125 Hillcrest Ave
Sayreville Boro, NJ 08879











































Price: $800,000
GSMLS: 3924459Type: Single Family
Style: Contemporary
Beds: 5
Baths: 3 Full
Garage: 2-Car
Year Built: 2005
Acres: 0.40
Property Tax: $18,365
Description
Welcome To Your Private Oasis!this Stunning 5-6 Bedroom, 3 Full Bath Home Is Nestled At The End Of A Quiet Street, Backing To Scenic Farmland, While Still Just Minutes From Everything You Need, Including Ny Waterway Ferry.the Circular Driveway Welcomes You To A Rocking Chair Front Porch, Leading Into A Two-story Entryway.inside, You'll Find Hardwood Floors, Recessed Lighting, And Ceiling Fans Throughout.the Formal Living And Dining Rooms Provide Entertaining Spaces, While The Large Eat-in Kitchen Features Granite Countertops, A Center Island, Double Ovens, A Pantry, And Sliding Glass Doors That Open To A Spacious Deck With Awnings For Shade.the Den, Complete With A Gas Fireplace, Is Perfect For Relaxing, And The Office With A Closet Can Easily Serve As A 6th Bedroom.additional Conveniences Include A Full Bathroom And A Laundry Room.upstairs, The Main Suite Offers A Peaceful Retreat With A Sitting Room, Office, Two Walk-in Closets, And A Bathroom With Double Sinks, A Soaking Tub, And A Separate Shower.four More Generously Sized Bedrooms Complete The Upper Level.the Walk-out Basement, With Full-sized Windows, Provides Extra Living Space And Is Already Roughed Out For A Future Bathroom.outside, Enjoy The Beautifully Manicured Front And Backyards, Featuring An In-ground Pool, An Oversized Gazebo With Electricity, And A Storage Shed.the Home Includes A 2-car Attached Garage, Attic With High Ceilings, A Sprinkler System,and An Electric Panel Equipped For An Rv Or Backup Generator
Rooms Sizes
Kitchen:
First
Dining Room:
First
Living Room:
First
Family Room:
First
Den:
First
Bedroom 1:
Second
Bedroom 2:
Second
Bedroom 3:
Second
Bedroom 4:
Second
Room Levels
Basement:
Outside Entrance, Walkout
Ground:
BathOthr,Den,DiningRm,GarEnter,Kitchen,Laundry,LivingRm,Office
Level 1:
4 Or More Bedrooms, Bath Main, Bath(s) Other
Level 2:
n/a
Level 3:
n/a
Level Other:
n/a
Room Features
Kitchen:
Eat-In Kitchen
Dining Room:
Formal Dining Room
Master Bedroom:
Full Bath, Other Room, Sitting Room, Walk-In Closet
Bath:
Soaking Tub, Stall Shower
Interior Features
Square Foot:
3,800
Year Renovated:
n/a
Basement:
Yes - Full, Unfinished, Walkout
Full Baths:
3
Half Baths:
0
Appliances:
Carbon Monoxide Detector, Dishwasher, Dryer, Generator-Hookup, Refrigerator, Wall Oven(s) - Gas, Washer
Flooring:
Tile, Wood
Fireplaces:
1
Fireplace:
Gas Fireplace
Interior:
CeilHigh,StallShw,WlkInCls
Exterior Features
Garage Space:
2-Car
Garage:
Attached Garage, On-Street Parking
Driveway:
2 Car Width, Additional Parking, Blacktop, Circular
Roof:
Asphalt Shingle
Exterior:
Brick, Vinyl Siding
Swimming Pool:
Yes
Pool:
In-Ground Pool
Utilities
Heating System:
1 Unit, Forced Hot Air, Radiant - Hot Water
Heating Source:
Gas-Natural
Cooling:
Central Air
Water Heater:
Electric, Gas
Water:
Public Water
Sewer:
Public Sewer
Services:
n/a
Lot Features
Acres:
0.40
Lot Dimensions:
82X211 AVG
Lot Features:
Irregular Lot
School Information
Elementary:
n/a
Middle:
n/a
High School:
n/a
Community Information
County:
Middlesex
Town:
Sayreville Boro
Neighborhood:
n/a
Application Fee:
n/a
Association Fee:
n/a
Fee Includes:
n/a
Amenities:
Pool-Outdoor
Pets:
n/a
Financial Considerations
List Price:
$800,000
Tax Amount:
$18,365
Land Assessment:
$59,000
Build. Assessment:
$250,400
Total Assessment:
$309,400
Tax Rate:
5.94
Tax Year:
2023
Ownership Type:
Fee Simple
Listing Information
MLS ID:
3924459
List Date:
09-17-2024
Days On Market:
7
Listing Broker:
REDFIN CORPORATION
Listing Agent:
Karen Moses











































Request More Information
Shawn and Diane Fox
RE/MAX American Dream
3108 Route 10 West
Denville, NJ 07834
Call: (973) 277-7853
Web: SeasonsGlenCondos.com

