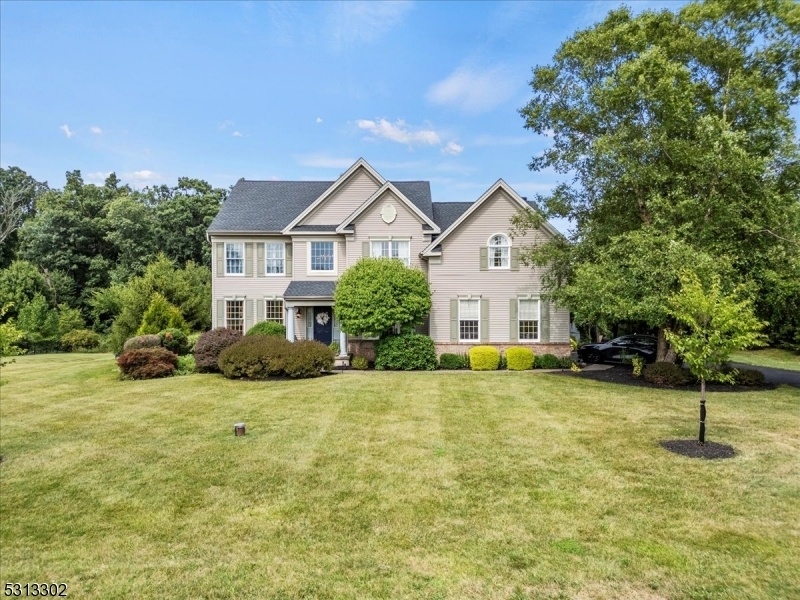4 Pheasant Dr
Raritan Twp, NJ 08551






























Price: $799,000
GSMLS: 3924385Type: Single Family
Style: Colonial
Beds: 4
Baths: 2 Full & 1 Half
Garage: 2-Car
Year Built: 2000
Acres: 1.26
Property Tax: $14,537
Description
Welcome To 4 Pheasant Drive. As You Walk In, Step Into This Stunning 2-story Foyer With High Ceilings And A Beautiful Staircase. This Colonial Home Features 4 Bedroom,2.5 Bath And Is Set On Over 1.2 Acres In The Desirable Hunterdon Crossing Neighborhood. First Floor Boasts Office/den, Hardwood Floors & Custom Moldings Throughout Living & Dining Rms. Stainless Steel Appliances, Custom Tile Backsplash & Custom Center Island Complete The Spacious Eat-in-kitchen. Beautiful Family Room. With Vaulted Ceiling, Custom Shelves & Stone Fireplace & Custom Mantel. Laundry Room And Office/den On 1st Floor. Family Room Leads To The 2nd Staircase And Second Floor Loft/office. Fantastic Master Suite Fitted W/ Large Sitting Rm, His & Her Closets, Tray Ceiling & Bay Window. Lovely Level Lot With Mature Landscaping, Two-tiered Deck, Patio, Jacuzzi And Manicured Garden. Blue Ribbon School System & Equally Accessible To Philadelphia & Nyc. The Home Has Been Meticulously Maintained With Areas Of Fresh Coat Of Paint And New Carpet. Spectacular Landscaping/lighting. Please Note That It Is Being Sold "as Is."
Rooms Sizes
Kitchen:
First
Dining Room:
First
Living Room:
First
Family Room:
First
Den:
First
Bedroom 1:
Second
Bedroom 2:
Second
Bedroom 3:
Second
Bedroom 4:
Second
Room Levels
Basement:
n/a
Ground:
Den,DiningRm,Foyer,GarEnter,Kitchen,Laundry,LivingRm,Office
Level 1:
n/a
Level 2:
1 Bedroom, Bath Main, Office
Level 3:
n/a
Level Other:
n/a
Room Features
Kitchen:
Center Island, Country Kitchen, Eat-In Kitchen, Pantry
Dining Room:
Formal Dining Room
Master Bedroom:
Full Bath, Sitting Room, Walk-In Closet
Bath:
Soaking Tub
Interior Features
Square Foot:
n/a
Year Renovated:
n/a
Basement:
Yes - Unfinished
Full Baths:
2
Half Baths:
1
Appliances:
Dishwasher, Dryer, Range/Oven-Gas, Refrigerator, Washer
Flooring:
n/a
Fireplaces:
1
Fireplace:
Wood Burning
Interior:
n/a
Exterior Features
Garage Space:
2-Car
Garage:
Attached Garage
Driveway:
Blacktop, Driveway-Exclusive
Roof:
Asphalt Shingle
Exterior:
Brick, Vinyl Siding
Swimming Pool:
No
Pool:
n/a
Utilities
Heating System:
1 Unit, Forced Hot Air
Heating Source:
Gas-Natural
Cooling:
1 Unit, Central Air
Water Heater:
n/a
Water:
Well
Sewer:
Septic
Services:
n/a
Lot Features
Acres:
1.26
Lot Dimensions:
n/a
Lot Features:
Level Lot, Open Lot
School Information
Elementary:
n/a
Middle:
n/a
High School:
n/a
Community Information
County:
Hunterdon
Town:
Raritan Twp.
Neighborhood:
n/a
Application Fee:
n/a
Association Fee:
n/a
Fee Includes:
n/a
Amenities:
n/a
Pets:
n/a
Financial Considerations
List Price:
$799,000
Tax Amount:
$14,537
Land Assessment:
$224,100
Build. Assessment:
$309,600
Total Assessment:
$533,700
Tax Rate:
2.72
Tax Year:
2023
Ownership Type:
Fee Simple
Listing Information
MLS ID:
3924385
List Date:
09-17-2024
Days On Market:
7
Listing Broker:
SIGNATURE REALTY NJ
Listing Agent:
Ghazal Athar






























Request More Information
Shawn and Diane Fox
RE/MAX American Dream
3108 Route 10 West
Denville, NJ 07834
Call: (973) 277-7853
Web: SeasonsGlenCondos.com

