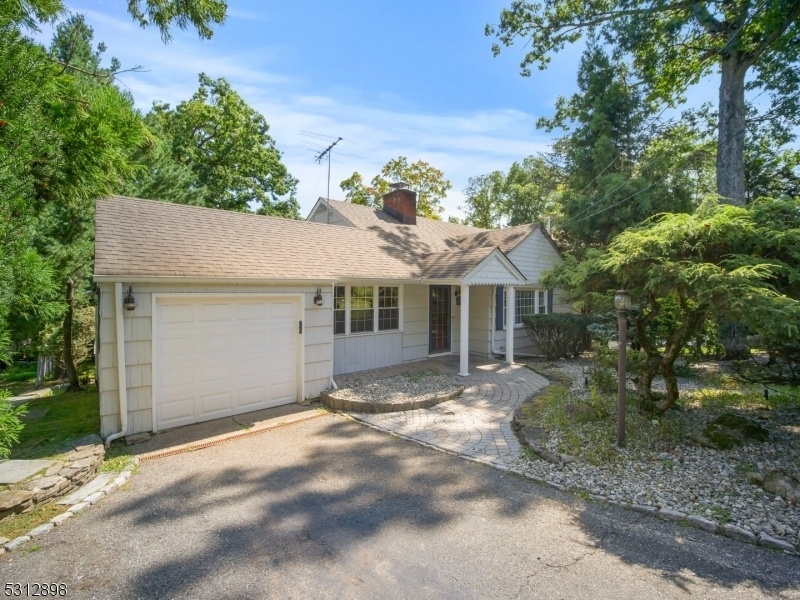198 Macdonald Dr
Wayne Twp, NJ 07470

















































Price: $749,900
GSMLS: 3924230Type: Single Family
Style: Raised Ranch
Beds: 4
Baths: 2 Full
Garage: 1-Car
Year Built: 1952
Acres: 0.25
Property Tax: $12,545
Description
Welcome To This Spacious 4-bedroom, 2-bathroom Ranch Located On A Very Quiet Street In A Highly Desirable Neighborhood. The Main Floor Offers Three Comfortable Bedrooms, Along With A Spacious Office That's Perfect For Working From Home. Enjoy The Inviting Living Room That Flows Effortlessly Into The Dining Room And Kitchen, Making It Ideal For Both Everyday Living And Entertaining. Step Outside To Find A Beautiful Deck And Patio, Perfect For Relaxing And Taking In The Serene Surroundings. The Property Also Includes A 1-car Garage For Added Convenience. Within Walking Distance To Top-rated Elementary And High Schools, This Home Is In An Excellent School System. Commuting To Nyc Is Easy With Nearby Transportation Options, And All Major Highways Are Just Minutes Away. Plus, The Willowbrook Mall Is Close By For Shopping And Dining. With Its Peaceful Location And Well-designed Layout, This Home Is Ready For You To Make It Your Own.
Rooms Sizes
Kitchen:
n/a
Dining Room:
n/a
Living Room:
n/a
Family Room:
n/a
Den:
n/a
Bedroom 1:
n/a
Bedroom 2:
n/a
Bedroom 3:
n/a
Bedroom 4:
n/a
Room Levels
Basement:
1 Bedroom, Bath(s) Other, Family Room, Kitchen
Ground:
3 Bedrooms, Bath Main, Family Room, Kitchen, Living Room, Office, Walkout
Level 1:
n/a
Level 2:
n/a
Level 3:
n/a
Level Other:
n/a
Room Features
Kitchen:
Not Eat-In Kitchen
Dining Room:
n/a
Master Bedroom:
n/a
Bath:
n/a
Interior Features
Square Foot:
2,996
Year Renovated:
n/a
Basement:
Yes - Finished, Full
Full Baths:
2
Half Baths:
0
Appliances:
Carbon Monoxide Detector, Cooktop - Electric, Dishwasher
Flooring:
Carpeting, Tile, Wood
Fireplaces:
1
Fireplace:
Living Room
Interior:
n/a
Exterior Features
Garage Space:
1-Car
Garage:
Attached Garage
Driveway:
2 Car Width
Roof:
Asphalt Shingle
Exterior:
CedarSid
Swimming Pool:
n/a
Pool:
n/a
Utilities
Heating System:
1 Unit, Baseboard - Hotwater
Heating Source:
Gas-Natural
Cooling:
Central Air
Water Heater:
n/a
Water:
Public Water
Sewer:
Public Sewer
Services:
n/a
Lot Features
Acres:
0.25
Lot Dimensions:
n/a
Lot Features:
n/a
School Information
Elementary:
FALLON
Middle:
ANTHONY WA
High School:
WAYNE VALL
Community Information
County:
Passaic
Town:
Wayne Twp.
Neighborhood:
n/a
Application Fee:
n/a
Association Fee:
n/a
Fee Includes:
n/a
Amenities:
n/a
Pets:
n/a
Financial Considerations
List Price:
$749,900
Tax Amount:
$12,545
Land Assessment:
$99,800
Build. Assessment:
$119,600
Total Assessment:
$219,400
Tax Rate:
5.72
Tax Year:
2023
Ownership Type:
Fee Simple
Listing Information
MLS ID:
3924230
List Date:
09-16-2024
Days On Market:
9
Listing Broker:
EXP REALTY, LLC
Listing Agent:
Nicola Trani

















































Request More Information
Shawn and Diane Fox
RE/MAX American Dream
3108 Route 10 West
Denville, NJ 07834
Call: (973) 277-7853
Web: SeasonsGlenCondos.com

