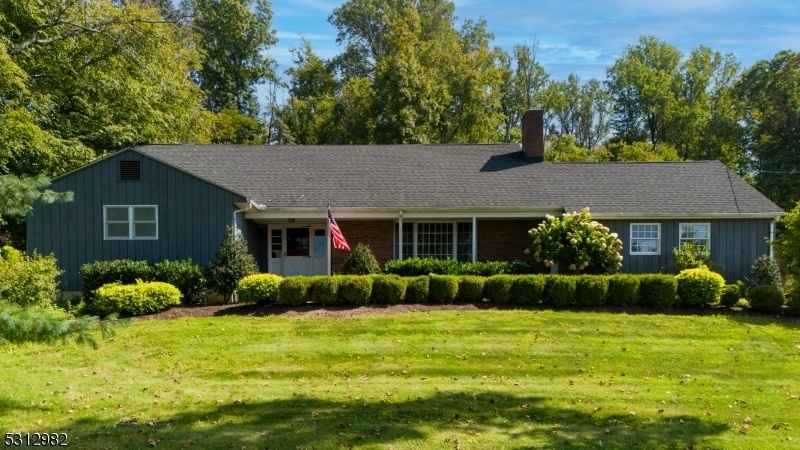58 Hawks Schoolhouse Rd
Holland Twp, NJ 08804

































Price: $3,600
GSMLS: 3924212Type: Single Family
Beds: 4
Baths: 2 Full
Garage: 2-Car
Basement: Yes
Year Built: 1975
Pets: Number Limit, Yes
Available: Immediately
Description
Gorgeous Expanded Ranch Home In A Picturesque Setting. 2 Levels Of Living Space, Each Floor With A Full Bathroom & 2 Bedrooms. Renovated Kitchen & Baths, Hardwood Floors, 2 Car Garage & Full Basement Plus Walk In Attic For All Your Storage Needs. House Sits High On A Lovely Country Road With Exceptional Views From Both The Rocking Chair Front Porch And Covered Patio Overlooking The Lush Green Lawn. Fully Remodeled Kitchen Is A Dream For Meal Preparation And Entertaining With Crisp White Cabinetry, Luxurious Granite Counters,stainless Steel Appliances, Loads Of Storage & Prep Space, & Open Floor Plan. Bedrooms Are All Roomy With Ample Closet Space & Walk-in Closet In Primary Bedroom. Home Is Bright, Filled With Natural Light, And Offers Plenty Of Room To Work From Home With Its Flexible Floor Plan. Privacy And Convenience Abound, With Easy Access To Recreation Areas And Major Highways. Up To 2 Pets Will Be Considered. No Smoking Please.
Rental Info
Lease Terms:
1 Year, 2 Years, Long Term
Required:
1MthAdvn,1.5MthSy,IncmVrfy,TenInsRq
Tenant Pays:
Electric, Heat, Hot Water, Snow Removal, Trash Removal
Rent Includes:
Sewer, Taxes, Water
Tenant Use Of:
Basement, See Remarks, Storage Area
Furnishings:
Unfurnished
Age Restricted:
No
Handicap:
n/a
General Info
Square Foot:
n/a
Renovated:
n/a
Rooms:
7
Room Features:
n/a
Interior:
Carbon Monoxide Detector, Fire Extinguisher, Smoke Detector, Walk-In Closet
Appliances:
Carbon Monoxide Detector, Dishwasher, Dryer, Microwave Oven, Range/Oven-Electric, Refrigerator, Smoke Detector, Washer
Basement:
Yes - Full, Unfinished
Fireplaces:
1
Flooring:
Tile, Wood
Exterior:
Open Porch(es), Patio
Amenities:
n/a
Room Levels
Basement:
Laundry Room, Storage Room
Ground:
n/a
Level 1:
2 Bedrooms, Bath Main, Dining Room, Kitchen, Living Room
Level 2:
2 Bedrooms, Attic, Bath(s) Other
Level 3:
n/a
Room Sizes
Kitchen:
16x1 First
Dining Room:
12x14 First
Living Room:
24x14 First
Family Room:
n/a
Bedroom 1:
19x12 First
Bedroom 2:
15x12 First
Bedroom 3:
12x10 Second
Parking
Garage:
2-Car
Description:
Attached Garage
Parking:
n/a
Lot Features
Acres:
1.00
Dimensions:
n/a
Lot Description:
n/a
Road Description:
County Street
Zoning:
Residential
Utilities
Heating System:
1 Unit, Forced Hot Air
Heating Source:
Electric
Cooling:
1 Unit, Central Air
Water Heater:
Electric
Utilities:
n/a
Water:
Private
Sewer:
Private, Septic
Services:
Garbage Extra Charge
School Information
Elementary:
HOLLAND
Middle:
HOLLAND
High School:
DEL.VALLEY
Community Information
County:
Hunterdon
Town:
Holland Twp.
Neighborhood:
n/a
Location:
Residential Area, Rural Area
Listing Information
MLS ID:
3924212
List Date:
09-16-2024
Days On Market:
5
Listing Broker:
COLDWELL BANKER REALTY
Listing Agent:
Linda Marucci

































Request More Information
Shawn and Diane Fox
RE/MAX American Dream
3108 Route 10 West
Denville, NJ 07834
Call: (973) 277-7853
Web: SeasonsGlenCondos.com

