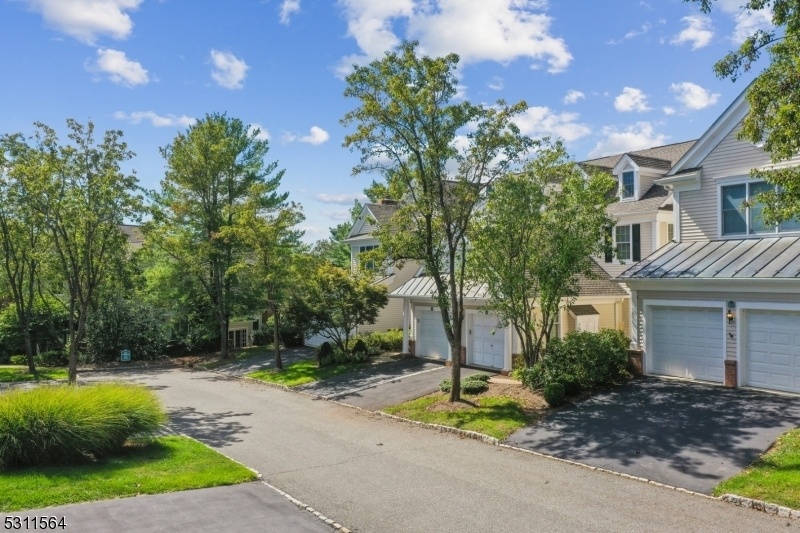5 Cowdray Pkwy
Far Hills Boro, NJ 07931






























Price: $840,000
GSMLS: 3924186Type: Condo/Townhouse/Co-op
Style: Townhouse-Interior
Beds: 2
Baths: 3 Full & 1 Half
Garage: 1-Car
Year Built: 1994
Acres: 0.19
Property Tax: $8,605
Description
Beautifully Maintained Kensington Model Townhome, Nestled On A Quiet Cul-de-sac, Within The Prestigious Polo Club Community. This Two Bedroom, 3.1 Bath Elegant Town Home Features Vaulted Ceilings, Sky Lights, An Open Floor Plan And Wood Flooring Throughout. Step Into The Grand Two-story Entryway And Be Greeted By A Living Room, A Cozy Fireplace, A Formal Dining Room And An Abundance Of Natural Light. The Living Room Opens To The Deck, Which Is Great For Entertaining. Adjacent To The Dining Room Is The Eat-in Kitchen Equipped With Stainless Steel Appliances, Granite Counter Tops, A Pantry And A Breakfast Bar. The Main Level Also Includes A Powder Room, Laundry Room And Direct Access To The One-car Garage. An Open Staircase Leads To The Luxurious Primary Suite, Complete With A Walk-in Closet And An Opulent Bathroom Featuring A Dual Sink Vanity. An Additional Ensuite Bedroom Offers Comfort And Privacy. A Lovely Finished Lower Level Includes A Bonus Room With Sliding Barn Doors For Privacy, Full Bath, Media Room And An Exercise Space.the Polo Club Is Located Close To Shops, Restaurants And Public Transportation.
Rooms Sizes
Kitchen:
25x12 First
Dining Room:
21x12 First
Living Room:
20x12 First
Family Room:
n/a
Den:
n/a
Bedroom 1:
20x12 Second
Bedroom 2:
13x12 Second
Bedroom 3:
n/a
Bedroom 4:
n/a
Room Levels
Basement:
Bath(s) Other, Exercise Room, Media Room, Utility Room
Ground:
n/a
Level 1:
Breakfst,DiningRm,GarEnter,Kitchen,Laundry,LivingRm,Pantry,PowderRm
Level 2:
2 Bedrooms, Bath(s) Other
Level 3:
n/a
Level Other:
n/a
Room Features
Kitchen:
Breakfast Bar, Eat-In Kitchen, Pantry
Dining Room:
Formal Dining Room
Master Bedroom:
Full Bath, Walk-In Closet
Bath:
Stall Shower
Interior Features
Square Foot:
n/a
Year Renovated:
2022
Basement:
Yes - Finished, Full
Full Baths:
3
Half Baths:
1
Appliances:
Carbon Monoxide Detector, Central Vacuum, Disposal, Self Cleaning Oven, Sump Pump
Flooring:
Carpeting, Tile, Wood
Fireplaces:
1
Fireplace:
Living Room
Interior:
Blinds, Carbon Monoxide Detector, Cathedral Ceiling, Drapes, Fire Extinguisher, High Ceilings, Security System, Skylight, Smoke Detector
Exterior Features
Garage Space:
1-Car
Garage:
Attached,DoorOpnr,InEntrnc
Driveway:
1 Car Width, Blacktop
Roof:
Asphalt Shingle
Exterior:
Clapboard
Swimming Pool:
No
Pool:
n/a
Utilities
Heating System:
1 Unit, Forced Hot Air, Multi-Zone
Heating Source:
Gas-Natural
Cooling:
1 Unit, Central Air, Elec Air Filter, Multi-Zone Cooling
Water Heater:
Gas
Water:
Public Water
Sewer:
Public Sewer
Services:
Cable TV Available, Fiber Optic, Garbage Included
Lot Features
Acres:
0.19
Lot Dimensions:
n/a
Lot Features:
Cul-De-Sac, Level Lot
School Information
Elementary:
BEDWELL
Middle:
BERNARDSVI
High School:
BERNARDSVI
Community Information
County:
Somerset
Town:
Far Hills Boro
Neighborhood:
Polo Club
Application Fee:
n/a
Association Fee:
$530 - Monthly
Fee Includes:
Maintenance-Common Area, Maintenance-Exterior, Snow Removal, Trash Collection
Amenities:
Jogging/Biking Path
Pets:
Yes
Financial Considerations
List Price:
$840,000
Tax Amount:
$8,605
Land Assessment:
$326,400
Build. Assessment:
$390,500
Total Assessment:
$716,900
Tax Rate:
1.32
Tax Year:
2023
Ownership Type:
Condominium
Listing Information
MLS ID:
3924186
List Date:
09-16-2024
Days On Market:
68
Listing Broker:
KL SOTHEBY'S INT'L. REALTY
Listing Agent:
Anna Nadler






























Request More Information
Shawn and Diane Fox
RE/MAX American Dream
3108 Route 10 West
Denville, NJ 07834
Call: (973) 277-7853
Web: SeasonsGlenCondos.com

