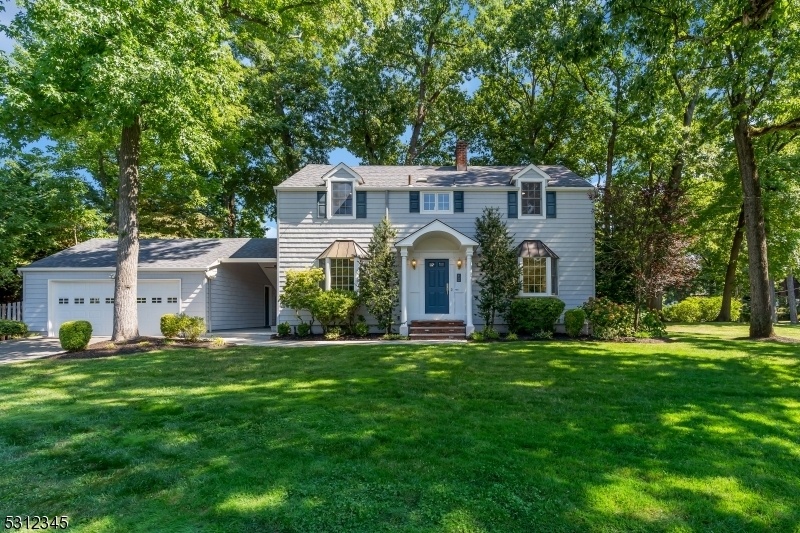650 Forest Ave
Westfield Town, NJ 07090


















































Price: $999,000
GSMLS: 3924151Type: Single Family
Style: Colonial
Beds: 4
Baths: 2 Full & 1 Half
Garage: 2-Car
Year Built: 1950
Acres: 0.29
Property Tax: $15,889
Description
Nestled On An Expansive Corner Lot Adorned With Mature Trees And Lush Landscaping, This Classic Colonial Home Embodies Timeless Northside Westfield Charm. Bathed In Natural Light, The Open Living And Dining Areas Invite You To Gather, Dine, And Unwind Around The Wood-burning Fireplace. The Kitchen, Featuring Premium Custom Cabinetry And Granite Countertops, Offers Space For A Cozy Eat-in Area. Adjacent To The Kitchen, The Family Room Provides A Comfortable Retreat, Perfect For Watching Tv Or Reading In The Sunlit Glow Of The Bay Window. Entertain And Dine Outdoors On The Private, Tree-lined Deck And Patio Area, Which Connects To A Convenient Breezeway, Bridging The House And 2-car Garage. The Finished Basement Features A Spacious Recreation Room With Cedar-lined Closets And Exposed Brick, As Well As A Separate Room Perfect For A Home Office, Playroom, Or Home Theater. The Clean And Functional Utility Room With Exterior Access, Provides Ample Space For Storage Or A Workshop. Additional Storage Is Available In Either Of The Home's Two Attics. Outside, The Meticulously Maintained Grounds, Kept Vibrant By A Sprinkler System, Reflect Decades Of Pride And Care. For The First Time On The Market In Over 40 Years, This Is A Rare Opportunity To Own A Classic Westfield Property, Just Minutes From Downtown, Schools, Parks And Nyc Commuting.
Rooms Sizes
Kitchen:
18x13 First
Dining Room:
19x12 First
Living Room:
13x14 First
Family Room:
18x12 First
Den:
n/a
Bedroom 1:
14x11 Second
Bedroom 2:
14x11 Second
Bedroom 3:
13x14 Second
Bedroom 4:
13x11 Second
Room Levels
Basement:
Office, Rec Room, Utility Room
Ground:
n/a
Level 1:
Dining Room, Family Room, Kitchen, Living Room, Powder Room
Level 2:
4 Or More Bedrooms, Bath Main, Bath(s) Other
Level 3:
n/a
Level Other:
n/a
Room Features
Kitchen:
Eat-In Kitchen
Dining Room:
Formal Dining Room
Master Bedroom:
n/a
Bath:
n/a
Interior Features
Square Foot:
n/a
Year Renovated:
n/a
Basement:
Yes - Bilco-Style Door, Finished-Partially, French Drain, Full
Full Baths:
2
Half Baths:
1
Appliances:
Dishwasher, Disposal, Dryer, Microwave Oven, Range/Oven-Electric, Refrigerator, Sump Pump, Washer
Flooring:
Carpeting, Tile, Wood
Fireplaces:
1
Fireplace:
Living Room, Wood Burning
Interior:
n/a
Exterior Features
Garage Space:
2-Car
Garage:
Detached Garage, Garage Door Opener, Loft Storage, Pull Down Stairs
Driveway:
2 Car Width, Blacktop
Roof:
Asphalt Shingle
Exterior:
Vinyl Siding
Swimming Pool:
No
Pool:
n/a
Utilities
Heating System:
1 Unit, Radiators - Steam
Heating Source:
OilAbIn
Cooling:
2 Units, Central Air
Water Heater:
From Furnace, Oil
Water:
Public Water
Sewer:
Public Sewer
Services:
Cable TV Available, Fiber Optic Available, Garbage Extra Charge
Lot Features
Acres:
0.29
Lot Dimensions:
99X129
Lot Features:
Corner
School Information
Elementary:
Franklin
Middle:
Roosevelt
High School:
Westfield
Community Information
County:
Union
Town:
Westfield Town
Neighborhood:
n/a
Application Fee:
n/a
Association Fee:
n/a
Fee Includes:
n/a
Amenities:
n/a
Pets:
n/a
Financial Considerations
List Price:
$999,000
Tax Amount:
$15,889
Land Assessment:
$487,300
Build. Assessment:
$233,000
Total Assessment:
$720,300
Tax Rate:
2.21
Tax Year:
2023
Ownership Type:
Fee Simple
Listing Information
MLS ID:
3924151
List Date:
09-15-2024
Days On Market:
7
Listing Broker:
COLDWELL BANKER REALTY
Listing Agent:
Angelo Ucciferri


















































Request More Information
Shawn and Diane Fox
RE/MAX American Dream
3108 Route 10 West
Denville, NJ 07834
Call: (973) 277-7853
Web: SeasonsGlenCondos.com

