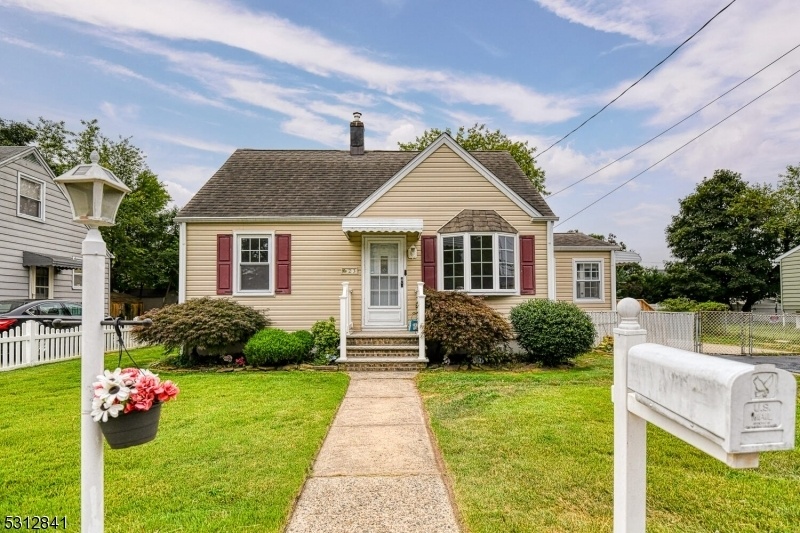23 Albany St
Edison Twp, NJ 08837






























Price: $519,500
GSMLS: 3924014Type: Single Family
Style: Cape Cod
Beds: 3
Baths: 1 Full
Garage: No
Year Built: 1949
Acres: 0.17
Property Tax: $7,969
Description
Welcome To Your Dream Home! This Stunning, Move-in-ready 3-bedroom Cape Cod Has Been Beautifully Renovated With New Lighting, Appliances, And More. Step Into The Spacious Living Room, Where Oversized Bay Windows Fill The Room With Natural Light. The Modern Eat-in Kitchen Boasts Sleek New Granite Countertops, Ceramic Tile, And A Charming Above-sink Window That Offers Serene Views Of The Lush, Park-like Backyard. Just Off The Kitchen, You'll Find A Versatile Bonus Room - Ideal As A Family Room, Dining Space, Or A Cozy Lounge To Relax And Unwind. Upstairs, The Beautifully Updated Bedrooms Feature New Flooring And Ample Storage, Providing Comfort And Style. The Large, Finished Basement With New Flooring, Ceiling, And Lighting Offers Extra Living And Entertaining Space And Also Large Storage/laundry Area With Extra Room, Can Add Additional Bath Here. Seller Can Offer The Plans. Outside, Your Fully Fenced Yard Is An Entertainer's Paradise With A Lush Green Lawn And A Charming Patio - Perfect For Summer Barbecues Or Quiet Evenings. Close To Trains, Buses, Shopping All Major Roadways. Everything Is Just Minutes Away. Don't Miss This Incredible Opportunity To Call This Gem Home!
Rooms Sizes
Kitchen:
First
Dining Room:
n/a
Living Room:
First
Family Room:
First
Den:
n/a
Bedroom 1:
First
Bedroom 2:
First
Bedroom 3:
Second
Bedroom 4:
n/a
Room Levels
Basement:
Great Room, Laundry Room, Rec Room, Storage Room, Utility Room
Ground:
n/a
Level 1:
2 Bedrooms, Bath Main, Family Room, Kitchen, Living Room
Level 2:
1 Bedroom, Loft, Storage Room
Level 3:
n/a
Level Other:
n/a
Room Features
Kitchen:
Eat-In Kitchen
Dining Room:
Living/Dining Combo
Master Bedroom:
1st Floor
Bath:
Tub Shower
Interior Features
Square Foot:
1,168
Year Renovated:
2024
Basement:
Yes - Finished, Full
Full Baths:
1
Half Baths:
0
Appliances:
Carbon Monoxide Detector, Dryer, Range/Oven-Gas, Refrigerator, Washer
Flooring:
Laminate, See Remarks, Wood
Fireplaces:
1
Fireplace:
Wood Stove-Freestanding
Interior:
CODetect,CeilCath,FireExtg,SmokeDet,TubShowr
Exterior Features
Garage Space:
No
Garage:
n/a
Driveway:
2 Car Width, Blacktop
Roof:
Asphalt Shingle
Exterior:
Vinyl Siding
Swimming Pool:
n/a
Pool:
n/a
Utilities
Heating System:
1 Unit, Baseboard - Hotwater
Heating Source:
Gas-Natural
Cooling:
Window A/C(s)
Water Heater:
Gas
Water:
Public Water, Water Charge Extra
Sewer:
Public Sewer, Sewer Charge Extra
Services:
Cable TV Available, Garbage Included
Lot Features
Acres:
0.17
Lot Dimensions:
75X100
Lot Features:
n/a
School Information
Elementary:
n/a
Middle:
n/a
High School:
n/a
Community Information
County:
Middlesex
Town:
Edison Twp.
Neighborhood:
n/a
Application Fee:
n/a
Association Fee:
n/a
Fee Includes:
n/a
Amenities:
n/a
Pets:
n/a
Financial Considerations
List Price:
$519,500
Tax Amount:
$7,969
Land Assessment:
$92,500
Build. Assessment:
$42,100
Total Assessment:
$134,600
Tax Rate:
5.70
Tax Year:
2023
Ownership Type:
Fee Simple
Listing Information
MLS ID:
3924014
List Date:
09-13-2024
Days On Market:
10
Listing Broker:
RE/MAX INNOVATION
Listing Agent:
Susan Marcrie






























Request More Information
Shawn and Diane Fox
RE/MAX American Dream
3108 Route 10 West
Denville, NJ 07834
Call: (973) 277-7853
Web: SeasonsGlenCondos.com

