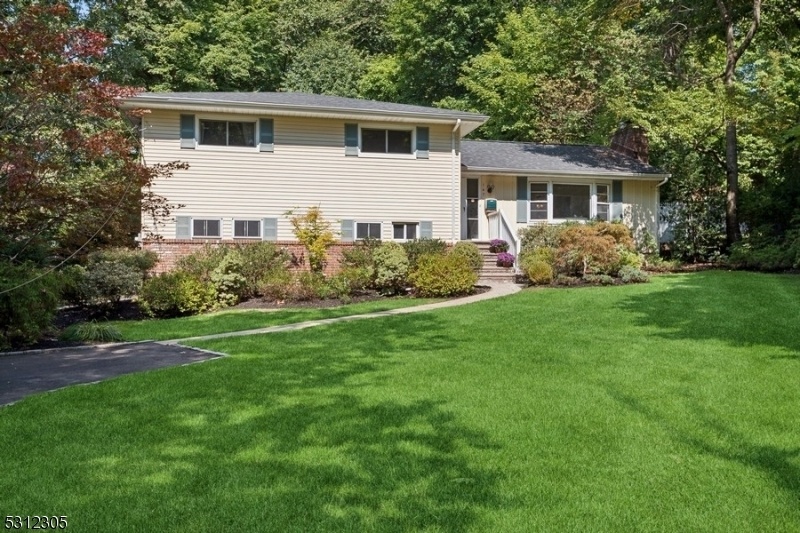167 Mountain Ave
New Providence Boro, NJ 07974




























Price: $998,000
GSMLS: 3923927Type: Single Family
Style: Split Level
Beds: 4
Baths: 3 Full & 1 Half
Garage: 2-Car
Year Built: 1955
Acres: 0.55
Property Tax: $18,671
Description
Welcome To Your Dream Home! This Spacious 4-bedroom + 1 Sunroom/office + 3.5-bath Home Is Move-in Ready And Checks Off Many Unique Features On Your Wishlist. A Large, Charming Tree-lined Front Yard And A Beautiful Forest As Its Backdrop Provide Abundant Natural Tranquility. As You Enter, You Are Greeted By A Spacious Floor Plan. The First Level Comes With Newly Finished Floors And Features A Living Room Full Of Natural Light With Wood-burning Fireplace; Spacious Dining Room And Large Eat-in Kitchen With New Countertops, Abundant Cabinet Space Plus A Pantry. Just Off The Kitchen Is An Expansive Sunroom Perfect For Play Or Work. The Slider Door Off The Kitchen Leads To A Spacious Deck, And A Large Swimming Pool With New Cover, Creating A Beautiful Setting For Summer Gathering. This Home Offers A Great Layout, Featuring Four Bedrooms On The Upper Level, Including A Master Suite With En-suite Bath, A Spacious Family Room At The Lower Level, Overlooking The Private Fenced Backyard, And A Fully Finished Basement Featuring A Large Library Room And A Cedar Closet. The Home Also Offers A Two-person Sauna, A New Roof And New Driveway, Providing You Additional Peace Of Mind. Top-rated School District. Easy Commute To Nyc With Train Stations And Hw78 Just Minutes Away. Don't Miss This Rare Opportunity To Own A Home That Combines Style, Comfort, Value, And Location! Fireplace, Chimney, Flue Sell As-it-is, No Known Defects. No Flood Insurance Needed.
Rooms Sizes
Kitchen:
21x16 First
Dining Room:
17x12 First
Living Room:
21x13 First
Family Room:
16x13 First
Den:
Third
Bedroom 1:
16x14 Second
Bedroom 2:
14x11 Second
Bedroom 3:
14x11 Second
Bedroom 4:
13x11 Second
Room Levels
Basement:
Great Room, Office, Storage Room, Utility Room
Ground:
BathOthr,FamilyRm,OutEntrn,Sauna,Walkout
Level 1:
Dining Room, Family Room, Kitchen, Laundry Room, Living Room, Pantry, Powder Room, Sunroom
Level 2:
4 Or More Bedrooms, Bath Main, Bath(s) Other
Level 3:
n/a
Level Other:
n/a
Room Features
Kitchen:
Breakfast Bar, Center Island, Eat-In Kitchen, Pantry
Dining Room:
Formal Dining Room
Master Bedroom:
Full Bath, Walk-In Closet
Bath:
Stall Shower
Interior Features
Square Foot:
n/a
Year Renovated:
n/a
Basement:
Yes - Finished
Full Baths:
3
Half Baths:
1
Appliances:
Cooktop - Gas, Dishwasher, Dryer, Microwave Oven, Refrigerator, Sump Pump, Wall Oven(s) - Gas, Washer
Flooring:
Wood
Fireplaces:
1
Fireplace:
Living Room, Wood Burning
Interior:
Bar-Wet, Carbon Monoxide Detector, Cathedral Ceiling, Cedar Closets, Fire Extinguisher, Security System, Smoke Detector, Walk-In Closet
Exterior Features
Garage Space:
2-Car
Garage:
Attached Garage
Driveway:
Blacktop
Roof:
Asphalt Shingle
Exterior:
Aluminum Siding
Swimming Pool:
Yes
Pool:
In-Ground Pool
Utilities
Heating System:
2 Units, Forced Hot Air
Heating Source:
Gas-Natural
Cooling:
2 Units, Central Air, Multi-Zone Cooling
Water Heater:
Gas
Water:
Public Water
Sewer:
Public Sewer
Services:
Cable TV, Garbage Included
Lot Features
Acres:
0.55
Lot Dimensions:
n/a
Lot Features:
Level Lot
School Information
Elementary:
n/a
Middle:
New ProvMS
High School:
New ProvHS
Community Information
County:
Union
Town:
New Providence Boro
Neighborhood:
n/a
Application Fee:
n/a
Association Fee:
n/a
Fee Includes:
n/a
Amenities:
n/a
Pets:
n/a
Financial Considerations
List Price:
$998,000
Tax Amount:
$18,671
Land Assessment:
$156,800
Build. Assessment:
$216,100
Total Assessment:
$372,900
Tax Rate:
5.01
Tax Year:
2023
Ownership Type:
Fee Simple
Listing Information
MLS ID:
3923927
List Date:
09-13-2024
Days On Market:
10
Listing Broker:
AI LOVE HOME REALTY
Listing Agent:
Disheng Huang




























Request More Information
Shawn and Diane Fox
RE/MAX American Dream
3108 Route 10 West
Denville, NJ 07834
Call: (973) 277-7853
Web: SeasonsGlenCondos.com

