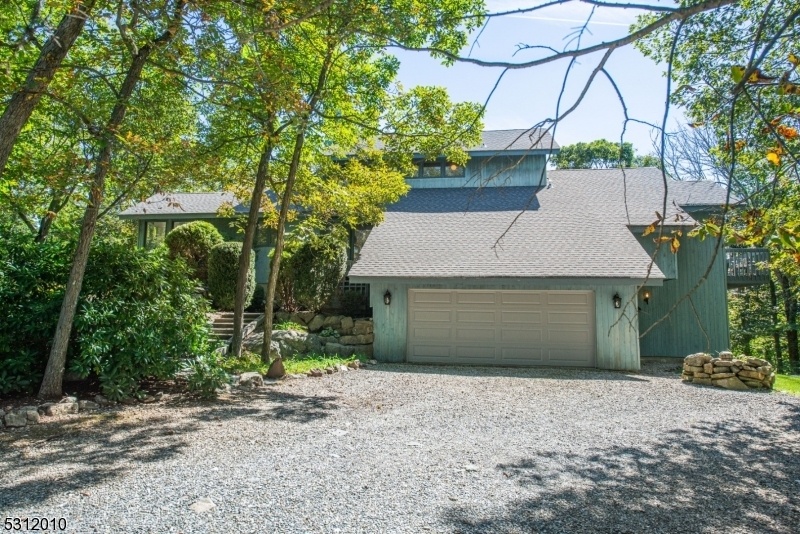16 Hidden Valley Dr
Vernon Twp, NJ 07462


































Price: $529,888
GSMLS: 3923565Type: Single Family
Style: Custom Home
Beds: 3
Baths: 3 Full
Garage: 2-Car
Year Built: 1987
Acres: 1.53
Property Tax: $11,619
Description
This Custom Home, Set Within A Serene Wooded Landscape, Is Thoughtfully Designed For Multigenerational Living. The Main Living Space Features An Open-concept Layout With High Ceilings, Large Windows , Creating A Warm And Inviting Environment That Captures Beautiful Wooded Views. The Kitchen Is A Chef's Delight With Original Cabinetry, A Convenient Large Center Island, A Bright Breakfast Nook And Sliding Glass Doors To An Outdoor Deck Perfect For Al Fresco Dining. The Living And Formal Dining Room Feature A Double-sided Wood-burning Fireplace, Access To The Wraparound Deck And Gorgeous Laminate Flooring. The Third Level Features Lovely French Doors Leading To The Private Primary Suite Complete With A Juliet Balcony, Two Walk-in Closets And A Full Bathroom. The Home Includes A Separate In-law Suite Or Guest Quarters In The Finished Basement With Its Own Entrance, Kitchen Space, Living Area With A Wood-burning Stove, And Bedroom, Offering Privacy And Independence. Multiple Outdoor Spaces Provide An Ideal Setting For Enjoying The Natural Surroundings, From Morning Coffee On The Wraparound Deck To Evening Gatherings Around A Fire Pit. Spacious Bedrooms, Nice Finishes, And Modern Amenities Make This Home Both Functional And Elegant, While The Natural Setting Adds A Sense Of Tranquility.
Rooms Sizes
Kitchen:
First
Dining Room:
First
Living Room:
First
Family Room:
Basement
Den:
n/a
Bedroom 1:
Second
Bedroom 2:
First
Bedroom 3:
First
Bedroom 4:
n/a
Room Levels
Basement:
Bath Main, Family Room, Laundry Room, Office, Outside Entrance, Storage Room, Walkout
Ground:
n/a
Level 1:
2Bedroom,BathMain,Breakfst,DiningRm,Foyer,Kitchen,LivingRm,Sauna
Level 2:
1 Bedroom, Bath(s) Other, Loft
Level 3:
n/a
Level Other:
n/a
Room Features
Kitchen:
Center Island, Eat-In Kitchen
Dining Room:
Formal Dining Room
Master Bedroom:
Full Bath, Walk-In Closet
Bath:
Jetted Tub, Stall Shower
Interior Features
Square Foot:
n/a
Year Renovated:
n/a
Basement:
Yes - Finished, Full, Walkout
Full Baths:
3
Half Baths:
0
Appliances:
Carbon Monoxide Detector, Central Vacuum, Cooktop - Gas, Dishwasher, Dryer, Generator-Hookup, Range/Oven-Electric, Refrigerator, Washer
Flooring:
Carpeting, Laminate, Tile
Fireplaces:
2
Fireplace:
Dining Room, Family Room, Living Room, Wood Burning, Wood Stove-Freestanding
Interior:
CODetect,CeilHigh,JacuzTyp,Sauna,StallTub,WlkInCls
Exterior Features
Garage Space:
2-Car
Garage:
Attached Garage
Driveway:
Gravel
Roof:
Composition Shingle
Exterior:
Wood
Swimming Pool:
n/a
Pool:
n/a
Utilities
Heating System:
Forced Hot Air, Multi-Zone
Heating Source:
GasPropO
Cooling:
Central Air, Multi-Zone Cooling
Water Heater:
n/a
Water:
Well
Sewer:
Septic 3 Bedroom Town Verified
Services:
n/a
Lot Features
Acres:
1.53
Lot Dimensions:
n/a
Lot Features:
Wooded Lot
School Information
Elementary:
Lounsberry
Middle:
GLEN MDW
High School:
VERNON
Community Information
County:
Sussex
Town:
Vernon Twp.
Neighborhood:
Vernon
Application Fee:
n/a
Association Fee:
$720 - Annually
Fee Includes:
See Remarks
Amenities:
n/a
Pets:
n/a
Financial Considerations
List Price:
$529,888
Tax Amount:
$11,619
Land Assessment:
$200,300
Build. Assessment:
$293,300
Total Assessment:
$493,600
Tax Rate:
2.59
Tax Year:
2023
Ownership Type:
Fee Simple
Listing Information
MLS ID:
3923565
List Date:
09-12-2024
Days On Market:
0
Listing Broker:
KELLER WILLIAMS VILLAGE SQUARE
Listing Agent:
Orly Steinberg


































Request More Information
Shawn and Diane Fox
RE/MAX American Dream
3108 Route 10 West
Denville, NJ 07834
Call: (973) 277-7853
Web: SeasonsGlenCondos.com

