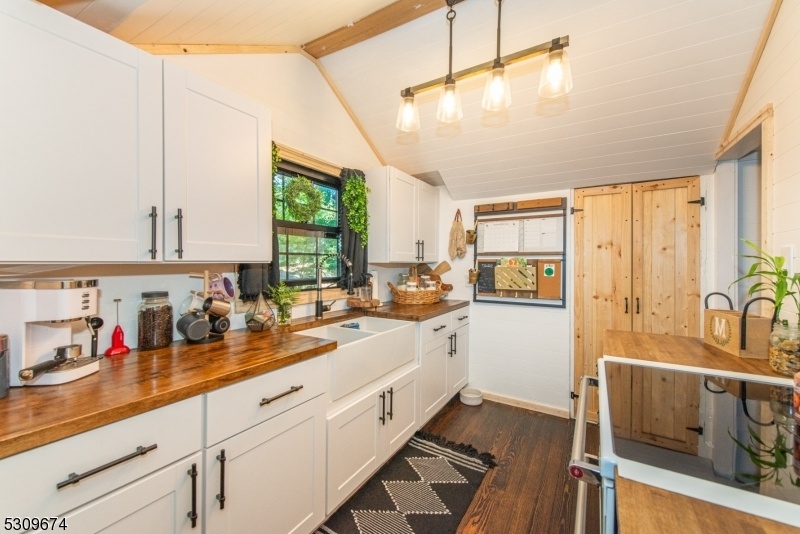175 Glenside Trl
Byram Twp, NJ 07871











































Price: $325,000
GSMLS: 3923547Type: Single Family
Style: Ranch
Beds: 3
Baths: 1 Full
Garage: No
Year Built: 1940
Acres: 0.26
Property Tax: $6,199
Description
Nestled In The Prestigious Lake Mohawk Community, This Well-cared-for Chalet-style Home Combines Rustic Charm With Modern Updates. Upon Entering, You're Greeted By A Spacious Living And Dining Area Featuring Wide Plank Hardwood Floors And A Free-standing Wood Stove For Cozy Evenings. To The Right, A Versatile Bedroom Currently A Playroom (2 Bedroom Septic System) Offers Customization Potential. The Newly Renovated Galley Kitchen Boasts Butcher Block Countertops, White Cabinets, A Double Farmhouse Sink, And A Refrigerator Cleverly Hidden Behind Wooden Doors. Down The Hall, A Tastefully Renovated Full Bathroom Is Near Two Additional Bedrooms.at The End Of The Hall, Discover A Nicely Sized Second Bedroom And A Transformed Master Suite With Vaulted Ceilings, Skylights, An Original Crane-style Fireplace With A Woodstove Insert, An Office Used As A Walk-in Closet, And A Second Flex Space Leading To A Screened-in Porch. The Historic Hand-laid Stone Crane Fireplace Adds Warmth And Character. Recent Updates Include All-new Blacked-out Windows, Enhancing The Home's Modern Appeal. The Property Includes Two Sheds, One With Electricity, And Backs Onto Preserved Woodlands, Offering Privacy. The Wood Stoves Efficiently Heat The Home, Keeping Utility Costs Low, Even With Natural Gas Available On The Street. Ideally Located Near Beach 6 (balanced Rock) And The Bridle Path, This Home Blends History With Modern Living.
Rooms Sizes
Kitchen:
First
Dining Room:
n/a
Living Room:
First
Family Room:
First
Den:
First
Bedroom 1:
First
Bedroom 2:
First
Bedroom 3:
n/a
Bedroom 4:
n/a
Room Levels
Basement:
n/a
Ground:
n/a
Level 1:
3Bedroom,BathMain,Den,Kitchen,LivingRm,Screened
Level 2:
n/a
Level 3:
n/a
Level Other:
n/a
Room Features
Kitchen:
Galley Type
Dining Room:
Living/Dining Combo
Master Bedroom:
n/a
Bath:
n/a
Interior Features
Square Foot:
1,195
Year Renovated:
n/a
Basement:
Yes - Crawl Space
Full Baths:
1
Half Baths:
0
Appliances:
Dryer, Range/Oven-Electric, Refrigerator, Washer
Flooring:
Tile, Wood
Fireplaces:
2
Fireplace:
Insert, Wood Burning, Wood Stove-Freestanding
Interior:
n/a
Exterior Features
Garage Space:
No
Garage:
n/a
Driveway:
Blacktop
Roof:
Asphalt Shingle
Exterior:
Wood
Swimming Pool:
No
Pool:
n/a
Utilities
Heating System:
Baseboard - Electric
Heating Source:
Electric
Cooling:
Window A/C(s)
Water Heater:
Electric
Water:
Public Water
Sewer:
Septic 2 Bedroom Town Verified
Services:
n/a
Lot Features
Acres:
0.26
Lot Dimensions:
n/a
Lot Features:
Backs to Park Land, Wooded Lot
School Information
Elementary:
BYRAM LKS
Middle:
BYRAM INTR
High School:
LENAPE VLY
Community Information
County:
Sussex
Town:
Byram Twp.
Neighborhood:
Lake Mohawk
Application Fee:
$5,500
Association Fee:
$2,600 - Annually
Fee Includes:
n/a
Amenities:
Boats - Gas Powered Allowed, Club House, Lake Privileges, Playground
Pets:
Yes
Financial Considerations
List Price:
$325,000
Tax Amount:
$6,199
Land Assessment:
$117,300
Build. Assessment:
$47,500
Total Assessment:
$164,800
Tax Rate:
3.76
Tax Year:
2023
Ownership Type:
Fee Simple
Listing Information
MLS ID:
3923547
List Date:
09-12-2024
Days On Market:
8
Listing Broker:
CLEARVIEW REALTY
Listing Agent:
Caitlin D. Schlaffer











































Request More Information
Shawn and Diane Fox
RE/MAX American Dream
3108 Route 10 West
Denville, NJ 07834
Call: (973) 277-7853
Web: SeasonsGlenCondos.com

