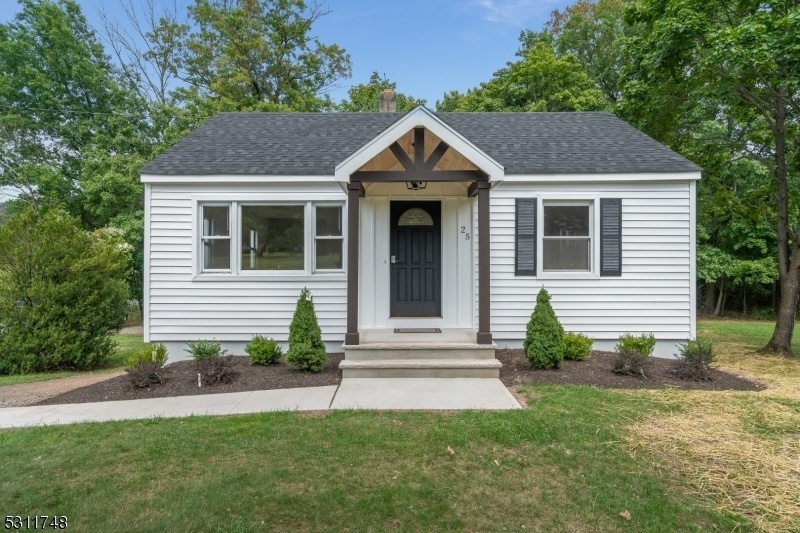25 Kline Blvd
Readington Twp, NJ 08889























Price: $435,000
GSMLS: 3923486Type: Single Family
Style: Ranch
Beds: 2
Baths: 1 Full & 1 Half
Garage: No
Year Built: 1951
Acres: 0.94
Property Tax: $5,433
Description
Recently Renovated (2024), Light Filled Readington Township Ranch Home On Almost One Acre Features 2 Bedrooms, 1 Full Bath And 1 Half Bath, Living Room, Dining Room, Kitchen Plus Walk Out Lower Level With Laundry Room, Home Office, Utility Room And Rec Room With French Doors To The New Paver Patio And Backyard! Hardwood Floors In Bedrooms, Living And Dining Rooms, Updated Kitchen With Quartz Countertop, Subway Tile Backsplash And Brand New Ss Appliances Including Gas Range, Microwave And Refrigerator, Back Door Entry With Bench Area And Access To Powder Room Serves As A Little Mudroom...lower Level Rooms Offer Lots Of Extra Space So Lots Of Options As Home Office, Craft Room, Exercise Area Or Playroom...new Roof And Siding Aug 2024, Public Sewer, Natural Gas, Heat Is Oil With Above Ground Tank, Application In Process To Convert To Public Water...this Delightful Home Is The Ultimate Condo Alternative With A Big Yard For Dogs To Run And Play And No Hoa Fees...your Future Plans May Include A Home Addition Or A Carport /garage Since The House Is Situated On The Left Front Corner Of The Property Leaving Plenty Of Side And Rear Yard Space On This .94 Acre Level Lot...or Maybe Future Plans Will Be To Rent Out The House As An Investment Property...so Many Options In Desirable Whitehouse Station With Top Rated Schools And Convenient Location For Commuting, Shopping, Dining And Recreation Including Nearby Round Valley Recreation Area. Schedule Your Showing Appointment Today!
Rooms Sizes
Kitchen:
n/a
Dining Room:
n/a
Living Room:
n/a
Family Room:
n/a
Den:
n/a
Bedroom 1:
n/a
Bedroom 2:
n/a
Bedroom 3:
n/a
Bedroom 4:
n/a
Room Levels
Basement:
Laundry Room, Office, Rec Room, Utility Room, Walkout
Ground:
n/a
Level 1:
2 Bedrooms, Bath Main, Dining Room, Kitchen, Living Room, Powder Room
Level 2:
n/a
Level 3:
n/a
Level Other:
n/a
Room Features
Kitchen:
Separate Dining Area
Dining Room:
n/a
Master Bedroom:
n/a
Bath:
n/a
Interior Features
Square Foot:
n/a
Year Renovated:
2024
Basement:
Yes - Full, Walkout
Full Baths:
1
Half Baths:
1
Appliances:
Microwave Oven, Range/Oven-Gas, Refrigerator
Flooring:
Laminate, Wood
Fireplaces:
No
Fireplace:
n/a
Interior:
n/a
Exterior Features
Garage Space:
No
Garage:
n/a
Driveway:
Driveway-Exclusive
Roof:
Asphalt Shingle
Exterior:
Vinyl Siding
Swimming Pool:
n/a
Pool:
n/a
Utilities
Heating System:
Baseboard - Hotwater
Heating Source:
See Remarks
Cooling:
Ceiling Fan
Water Heater:
Electric
Water:
See Remarks
Sewer:
Public Sewer
Services:
n/a
Lot Features
Acres:
0.94
Lot Dimensions:
n/a
Lot Features:
Level Lot
School Information
Elementary:
WHITEHOUSE
Middle:
READINGTON
High School:
HUNTCENTRL
Community Information
County:
Hunterdon
Town:
Readington Twp.
Neighborhood:
n/a
Application Fee:
n/a
Association Fee:
n/a
Fee Includes:
n/a
Amenities:
n/a
Pets:
n/a
Financial Considerations
List Price:
$435,000
Tax Amount:
$5,433
Land Assessment:
$110,300
Build. Assessment:
$104,300
Total Assessment:
$214,600
Tax Rate:
2.53
Tax Year:
2023
Ownership Type:
Fee Simple
Listing Information
MLS ID:
3923486
List Date:
09-11-2024
Days On Market:
11
Listing Broker:
WEICHERT REALTORS
Listing Agent:
Lynn Porter























Request More Information
Shawn and Diane Fox
RE/MAX American Dream
3108 Route 10 West
Denville, NJ 07834
Call: (973) 277-7853
Web: SeasonsGlenCondos.com

