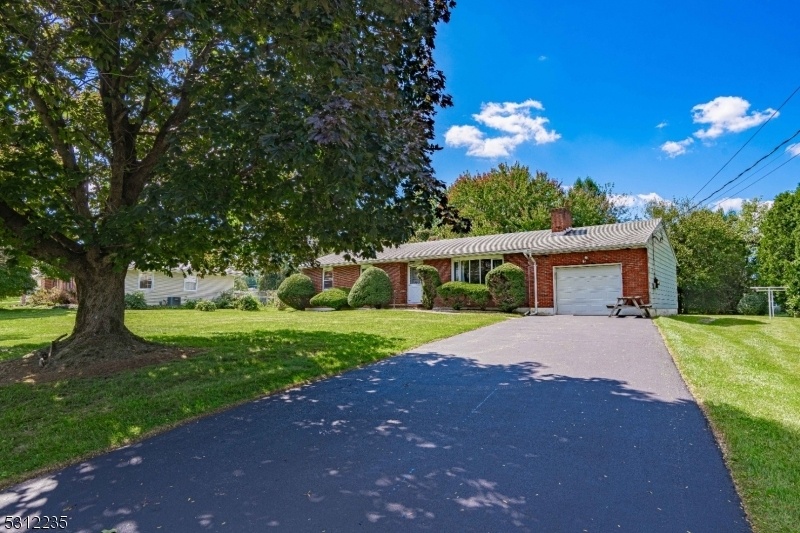961 Strykers Rd
Lopatcong Twp, NJ 08865






































Price: $325,000
GSMLS: 3923438Type: Single Family
Style: Ranch
Beds: 3
Baths: 2 Full
Garage: 1-Car
Year Built: 1974
Acres: 0.36
Property Tax: $5,483
Description
Multiple Offers Received - Highest And Best Due By 9/15 At 5pm. Looking For A Solid Built Brick Home In A Convenient Location? This 3 Bedroom, 2 Full Bath Home Has A Great Layout With Central Air, Central Vac, Electric Baseboard Heat, And Is Situated On .37 Acres. There Is A One Car Garage With A Door Leading Outback To The Private, Flat Back Yard. As You Enter The Foyer With The Slate Floor, You Are Greeted By A Spacious Living Room With A Wood Burning Fireplace. You Then Walk Into The Dining Room Which Flows Nicely Into The Kitchen Which Is Great For Entertaining. As You Head Down The Hallway, There Are 3 Nice Sized Bedrooms With A Full Bathroom That Has Double Sinks. In The Basement, You Will Find Plenty Of Space To Use As A Fitness Room, Recreational Room, Craft Room, Or Even Another Family Room. There Is Also A Full Bathroom, Laundry Room, And Storage/utility Room. There Are Bilco Doors Leading Out To The Back Yard. Home Is Close To Major Routes, Restaurants, Shopping, And Hospitals. Make This Home Yours And Put Your Finishing Touches On It! Home Being Sold As Is - Estate Sale.
Rooms Sizes
Kitchen:
15x8 Ground
Dining Room:
14x12 Ground
Living Room:
19x13 Ground
Family Room:
n/a
Den:
n/a
Bedroom 1:
15x12 Ground
Bedroom 2:
12x10 Ground
Bedroom 3:
13x11 Ground
Bedroom 4:
n/a
Room Levels
Basement:
Bath Main, Laundry Room, Rec Room, Storage Room, Walkout
Ground:
3Bedroom,BathMain,DiningRm,Vestibul,GarEnter,Kitchen,LivingRm
Level 1:
n/a
Level 2:
n/a
Level 3:
n/a
Level Other:
GarEnter
Room Features
Kitchen:
Breakfast Bar
Dining Room:
Dining L
Master Bedroom:
1st Floor
Bath:
Tub Shower
Interior Features
Square Foot:
1,292
Year Renovated:
n/a
Basement:
Yes - Bilco-Style Door, Finished-Partially, Full, Walkout
Full Baths:
2
Half Baths:
0
Appliances:
Central Vacuum, Dishwasher, Dryer, Range/Oven-Electric, Refrigerator, Washer, Water Filter, Water Softener-Own
Flooring:
Carpeting, Stone, Tile, Vinyl-Linoleum
Fireplaces:
1
Fireplace:
Living Room, Wood Burning
Interior:
FireExtg,Shades,SmokeDet,StallShw,TubShowr
Exterior Features
Garage Space:
1-Car
Garage:
Attached Garage
Driveway:
2 Car Width
Roof:
Asphalt Shingle
Exterior:
Aluminum Siding, Brick
Swimming Pool:
No
Pool:
n/a
Utilities
Heating System:
Baseboard - Electric
Heating Source:
Electric
Cooling:
Central Air
Water Heater:
Electric
Water:
Well
Sewer:
Septic 3 Bedroom Town Verified
Services:
n/a
Lot Features
Acres:
0.36
Lot Dimensions:
n/a
Lot Features:
Level Lot
School Information
Elementary:
LOPATCONG
Middle:
n/a
High School:
PHILIPSBRG
Community Information
County:
Warren
Town:
Lopatcong Twp.
Neighborhood:
n/a
Application Fee:
n/a
Association Fee:
n/a
Fee Includes:
n/a
Amenities:
n/a
Pets:
n/a
Financial Considerations
List Price:
$325,000
Tax Amount:
$5,483
Land Assessment:
$77,200
Build. Assessment:
$114,600
Total Assessment:
$191,800
Tax Rate:
2.86
Tax Year:
2023
Ownership Type:
Fee Simple
Listing Information
MLS ID:
3923438
List Date:
09-11-2024
Days On Market:
9
Listing Broker:
RE/MAX REAL ESTATE
Listing Agent:
Kristina Fattorusso






































Request More Information
Shawn and Diane Fox
RE/MAX American Dream
3108 Route 10 West
Denville, NJ 07834
Call: (973) 277-7853
Web: SeasonsGlenCondos.com

