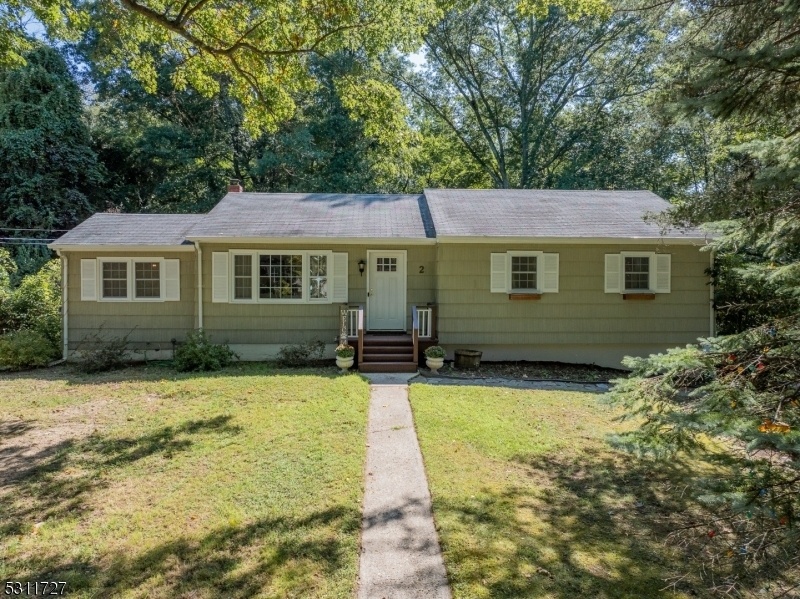2 Timberview Dr
Vernon Twp, NJ 07461



































Price: $385,000
GSMLS: 3923340Type: Single Family
Style: Ranch
Beds: 4
Baths: 1 Full
Garage: 2-Car
Year Built: 1966
Acres: 0.39
Property Tax: $7,231
Description
Welcome To This Beautifully Maintained Sprawling Ranch, Offering The Perfect Blend Of Comfort And Convenience. Nestled In A Serene Cul-de-sac, This Home Features Three Spacious Bedrooms Plus A Den, All Situated On The First Floor, Providing An Ideal Layout For Easy Living. The Inviting Open Floor Plan Showcases Gleaming Hardwood Floors Throughout, Seamlessly Connecting The Living, Dining, And Kitchen Areas Perfect For Both Entertaining. Enjoy The Added Bonus Of A Fully Finished Basement, Offering Additional Living Space For A Recreation Room, Home Office, Or Guest Suite. Outdoors, A Large Deck And Fenced-in Yard With A Gazebo Provide A Fantastic Setting For Gatherings Or Relaxation. This Home Also Offers The Convenience Of Central Air, Natural Gas, And A Two-car Garage. With Its Superb Location Close To Local Amenities, This Move-in-ready Ranch Truly Has It All! Three Bedroom Septic Verified By The Town.
Rooms Sizes
Kitchen:
n/a
Dining Room:
n/a
Living Room:
n/a
Family Room:
n/a
Den:
n/a
Bedroom 1:
n/a
Bedroom 2:
n/a
Bedroom 3:
n/a
Bedroom 4:
n/a
Room Levels
Basement:
1Bedroom,FamilyRm,GarEnter,Laundry,Utility,Walkout
Ground:
3 Bedrooms, Bath Main, Den, Dining Room, Kitchen, Living Room, Walkout
Level 1:
n/a
Level 2:
n/a
Level 3:
n/a
Level Other:
n/a
Room Features
Kitchen:
Country Kitchen
Dining Room:
n/a
Master Bedroom:
n/a
Bath:
n/a
Interior Features
Square Foot:
n/a
Year Renovated:
2010
Basement:
Yes - Finished, Walkout
Full Baths:
1
Half Baths:
0
Appliances:
Dryer, Range/Oven-Gas, Refrigerator, Washer
Flooring:
n/a
Fireplaces:
No
Fireplace:
n/a
Interior:
n/a
Exterior Features
Garage Space:
2-Car
Garage:
Attached Garage
Driveway:
2 Car Width
Roof:
Asphalt Shingle
Exterior:
Wood Shingle
Swimming Pool:
No
Pool:
n/a
Utilities
Heating System:
Baseboard - Hotwater
Heating Source:
Gas-Natural
Cooling:
Central Air
Water Heater:
n/a
Water:
Private
Sewer:
Septic 3 Bedroom Town Verified
Services:
Garbage Extra Charge
Lot Features
Acres:
0.39
Lot Dimensions:
n/a
Lot Features:
Wooded Lot
School Information
Elementary:
VERNON
Middle:
VERNON
High School:
VERNON
Community Information
County:
Sussex
Town:
Vernon Twp.
Neighborhood:
Sussex Hills
Application Fee:
n/a
Association Fee:
n/a
Fee Includes:
n/a
Amenities:
n/a
Pets:
Yes
Financial Considerations
List Price:
$385,000
Tax Amount:
$7,231
Land Assessment:
$201,900
Build. Assessment:
$109,000
Total Assessment:
$310,900
Tax Rate:
2.59
Tax Year:
2023
Ownership Type:
Fee Simple
Listing Information
MLS ID:
3923340
List Date:
09-11-2024
Days On Market:
9
Listing Broker:
CLEARVIEW REALTY
Listing Agent:
Samantha R. Klein



































Request More Information
Shawn and Diane Fox
RE/MAX American Dream
3108 Route 10 West
Denville, NJ 07834
Call: (973) 277-7853
Web: SeasonsGlenCondos.com

