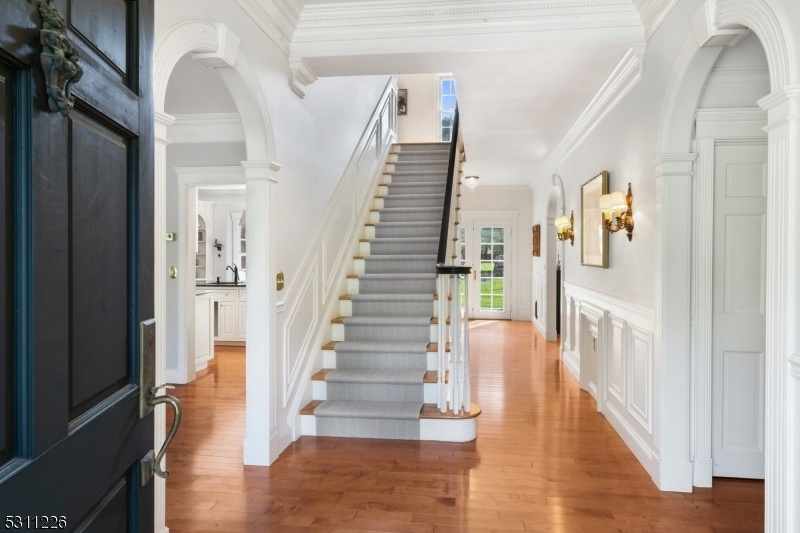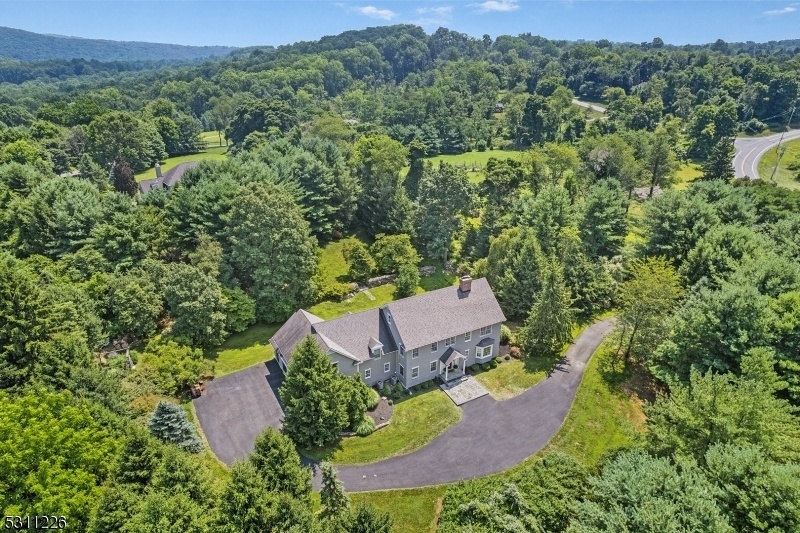224 Cokesbury Rd
Tewksbury Twp, NJ 08833
















































Price: $1,325,000
GSMLS: 3923250Type: Single Family
Style: Colonial
Beds: 4
Baths: 3 Full & 1 Half
Garage: 3-Car
Year Built: 1995
Acres: 3.30
Property Tax: $16,479
Description
This Sophisticated Colonial Blends Classic Charm With Modern Elegance. Featuring Stunning Architectural Details Such As Handsome Moldings, Barrel Vault Archways And Unique Reclaimed Pieces. Be Surprised By The Sizable Walk In Pantry Which Is Perfect For Entertaining With Extra Counter Space And A Second Sink. Then An Even Larger Laundry Room For Air Drying And Ironing In Style! Enjoy Breakfast In Front Of The Kitchen Window Area Which Gives You A Lovely View Of The Outdoor Entertaining Patio And Back Yard. The Family Room Is Highlighted By Two French Doors On One Side That Can Be Opened For That Indoor/outdoor Living Experience And A Wb Fireplace On The Other For Winter Nights In. As You Turn At The Top Of The Stairs You Will See A Loft Area That Is Currently Used As An Office Space And There Is An Unfinished Bonus Room On The Far End Of The Hallway, At The Top Of The Back Stairway. If You Needed Any More Space, There Is A Walk Up Attic Too! Large, Bright Rooms That Have Been Decorated To Perfection And Wall Niches For Books And Displays Compliment The Homes Design. Updates Over The Past 4 Years Include Hvac And Hwh, Double Wall Oven & Kitchen Cabinetry Painted, Carpeting On Stairs And Master Bedroom, Hall Bath Remodeled, Exterior Clapboard And Trim Painted 2024 And Fresh Paint Throughout Most Of The Home. Set On Over 3 Acres And Set Atop A Winding Driveway, This 4 Bed, 3.1 Bath, 3 Car Garage Home Will Capture You Heart! Only 5 Mins From Rt 78, & 13 Mins To Clinton.
Rooms Sizes
Kitchen:
16x17 First
Dining Room:
16x13 First
Living Room:
16x10 First
Family Room:
23x15 First
Den:
n/a
Bedroom 1:
20x15 Second
Bedroom 2:
16x12 Second
Bedroom 3:
16x9 Second
Bedroom 4:
12x12 Second
Room Levels
Basement:
GarEnter,Storage,Utility,Workshop
Ground:
n/a
Level 1:
Bath(s) Other, Dining Room, Entrance Vestibule, Family Room, Kitchen, Laundry Room, Living Room, Pantry, Powder Room
Level 2:
4+Bedrms,BathMain,BathOthr,SeeRem,Storage
Level 3:
Attic
Level Other:
MudRoom
Room Features
Kitchen:
Center Island, Eat-In Kitchen, Pantry
Dining Room:
Formal Dining Room
Master Bedroom:
Dressing Room, Full Bath, Walk-In Closet
Bath:
Jetted Tub, Stall Shower, Steam
Interior Features
Square Foot:
n/a
Year Renovated:
n/a
Basement:
Yes - Full, Unfinished
Full Baths:
3
Half Baths:
1
Appliances:
Cooktop - Gas, Dishwasher, Dryer, Kitchen Exhaust Fan, Microwave Oven, Range/Oven-Electric, Refrigerator, Washer
Flooring:
Carpeting, Tile, Wood
Fireplaces:
2
Fireplace:
Family Room, Gas Fireplace, Living Room, Wood Burning, Wood Stove-Freestanding
Interior:
CODetect,CeilHigh,SmokeDet,StallShw,StallTub,Steam,WlkInCls
Exterior Features
Garage Space:
3-Car
Garage:
Attached,InEntrnc,SeeRem
Driveway:
1 Car Width, Blacktop
Roof:
Asphalt Shingle
Exterior:
Clapboard, Stucco
Swimming Pool:
No
Pool:
n/a
Utilities
Heating System:
2 Units, Forced Hot Air
Heating Source:
Gas-Natural
Cooling:
2 Units, Central Air
Water Heater:
Gas
Water:
Well
Sewer:
Septic
Services:
Garbage Extra Charge
Lot Features
Acres:
3.30
Lot Dimensions:
n/a
Lot Features:
Wooded Lot
School Information
Elementary:
TEWKSBURY
Middle:
OLDTURNPKE
High School:
VOORHEES
Community Information
County:
Hunterdon
Town:
Tewksbury Twp.
Neighborhood:
n/a
Application Fee:
n/a
Association Fee:
n/a
Fee Includes:
n/a
Amenities:
n/a
Pets:
n/a
Financial Considerations
List Price:
$1,325,000
Tax Amount:
$16,479
Land Assessment:
$181,500
Build. Assessment:
$516,200
Total Assessment:
$697,700
Tax Rate:
2.36
Tax Year:
2023
Ownership Type:
Fee Simple
Listing Information
MLS ID:
3923250
List Date:
09-10-2024
Days On Market:
10
Listing Broker:
COMPASS NEW JERSEY, LLC
Listing Agent:
Karen Tyrell
















































Request More Information
Shawn and Diane Fox
RE/MAX American Dream
3108 Route 10 West
Denville, NJ 07834
Call: (973) 277-7853
Web: SeasonsGlenCondos.com

