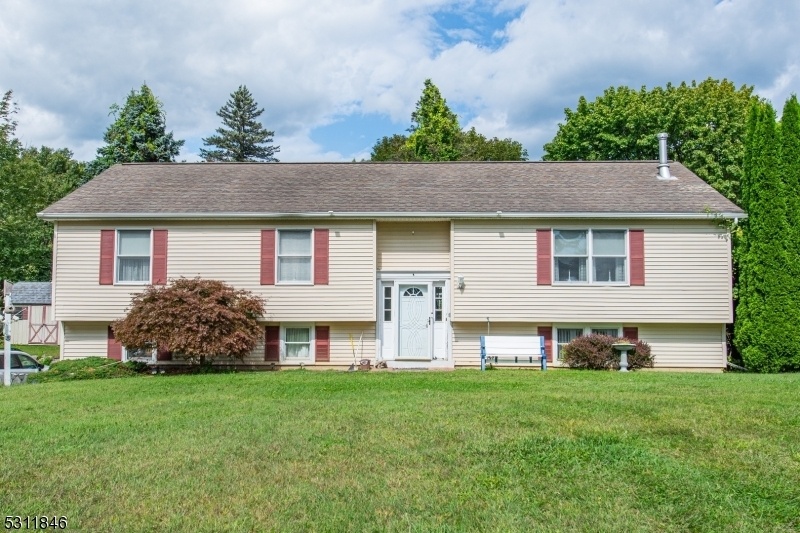3 Thornlot Rd
Vernon Twp, NJ 07460





























Price: $499,000
GSMLS: 3923087Type: Single Family
Style: Bi-Level
Beds: 3
Baths: 2 Full
Garage: 2-Car
Year Built: 2001
Acres: 0.55
Property Tax: $9,262
Description
Welcome To This Beautifully Maintained 3-bedroom Bi-level Home In The Highly Sought-after High Breeze Section Of Vernon! Situated On A Spacious Corner Lot, This Home Offers Both Privacy And Curb Appeal. Step Inside To Find Freshly Painted Interiors, Giving The Home A Bright And Welcoming Feel.the Main Level Features An Updated Kitchen, Perfect For Both Everyday Meals And Entertaining, With Modern Finishes And Ample Counter Space. Adjacent To The Kitchen Is The Open Dining And Living Area, Filled With Natural Light. The Primary Bedroom Is Complete With An Ensuite Bathroom For Your Convenience And Relaxation. Downstairs, The Finished Den Offers A Versatile Space Currently Being Used As A Media Room Ideal For Movie Nights Or Watching The Big Game. This Flexible Space Can Easily Be Transformed Into A Home Office Or Playroom To Suit Your Needs. Additional Highlights Include Hardwood Floors, Central Heating And Cooling, A Large Driveway With Plenty Of Space For Parking, In Addition To A Convenient 2-car Garage, And A Spacious Yard Perfect For Outdoor Entertaining. Great Location For The Commuter Only 3 Miles To Rt.23. Don't Miss Out On This Incredible Opportunity To Live In One Of Vernon's Most Desirable Neighborhoods!
Rooms Sizes
Kitchen:
First
Dining Room:
First
Living Room:
First
Family Room:
n/a
Den:
Ground
Bedroom 1:
First
Bedroom 2:
First
Bedroom 3:
First
Bedroom 4:
n/a
Room Levels
Basement:
n/a
Ground:
Den,GarEnter,Laundry,RecRoom,Utility,Walkout
Level 1:
3 Bedrooms, Bath Main, Bath(s) Other, Dining Room, Kitchen, Living Room
Level 2:
n/a
Level 3:
n/a
Level Other:
n/a
Room Features
Kitchen:
Breakfast Bar, Separate Dining Area
Dining Room:
Formal Dining Room
Master Bedroom:
1st Floor, Full Bath
Bath:
Stall Shower
Interior Features
Square Foot:
n/a
Year Renovated:
n/a
Basement:
No - Slab
Full Baths:
2
Half Baths:
0
Appliances:
Carbon Monoxide Detector, Dishwasher, Dryer, Generator-Built-In, Range/Oven-Electric, Refrigerator
Flooring:
Carpeting, Laminate, Tile, Vinyl-Linoleum
Fireplaces:
No
Fireplace:
Wood Stove-Freestanding
Interior:
Carbon Monoxide Detector, Smoke Detector
Exterior Features
Garage Space:
2-Car
Garage:
Attached Garage
Driveway:
2 Car Width
Roof:
Asphalt Shingle
Exterior:
Aluminum Siding
Swimming Pool:
No
Pool:
n/a
Utilities
Heating System:
Baseboard - Hotwater
Heating Source:
GasPropO
Cooling:
Central Air
Water Heater:
n/a
Water:
Well
Sewer:
Septic
Services:
n/a
Lot Features
Acres:
0.55
Lot Dimensions:
n/a
Lot Features:
Corner
School Information
Elementary:
VERNON
Middle:
VERNON
High School:
VERNON
Community Information
County:
Sussex
Town:
Vernon Twp.
Neighborhood:
High Breeze
Application Fee:
n/a
Association Fee:
n/a
Fee Includes:
n/a
Amenities:
n/a
Pets:
n/a
Financial Considerations
List Price:
$499,000
Tax Amount:
$9,262
Land Assessment:
$197,700
Build. Assessment:
$193,100
Total Assessment:
$390,800
Tax Rate:
2.59
Tax Year:
2023
Ownership Type:
Fee Simple
Listing Information
MLS ID:
3923087
List Date:
09-10-2024
Days On Market:
13
Listing Broker:
KELLER WILLIAMS INTEGRITY
Listing Agent:
Courtney Kardos





























Request More Information
Shawn and Diane Fox
RE/MAX American Dream
3108 Route 10 West
Denville, NJ 07834
Call: (973) 277-7853
Web: SeasonsGlenCondos.com

