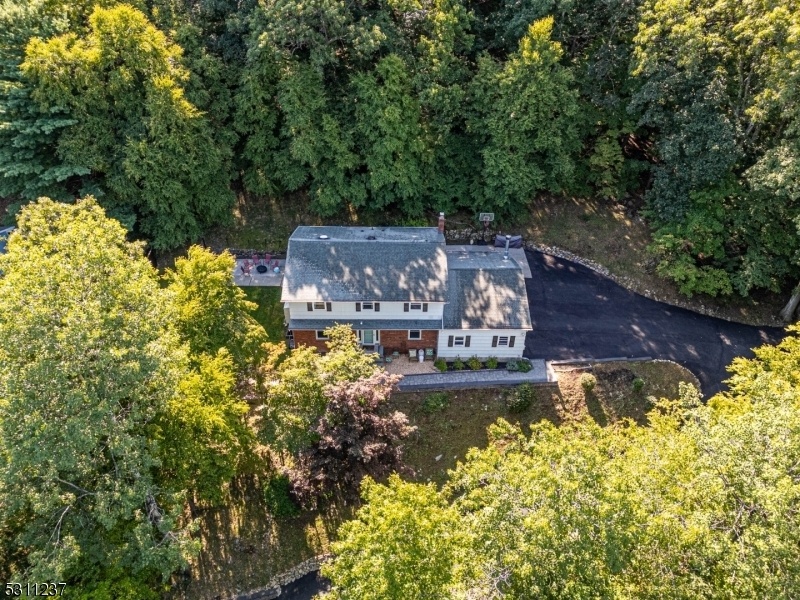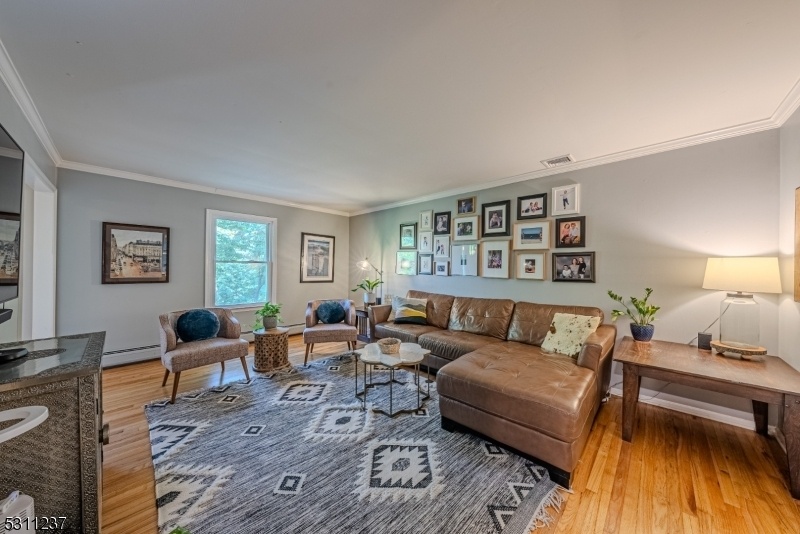2 Lamar Drive
Denville Twp, NJ 07834


















































Price: $775,000
GSMLS: 3922831Type: Single Family
Style: Colonial
Beds: 4
Baths: 3 Full & 1 Half
Garage: 2-Car
Year Built: 1973
Acres: 1.57
Property Tax: $12,629
Description
This Spectacular & Beautifully Appointed Center Hall Colonial Is Nestled In The Desirable Bald Hill / Kitchell Section Of Denville On A Quiet Cul-de-sac. Picture Perfect Neighborhood & Tree Lined Streets With Curbs. Flowing, Classic Layout Great For Entertaining. Foyer Welcomes You In And Is Bookended By Formal Living Room & Dining. Both Boasting Gorgeous Finishes- Moldings & Wainscoting. Cozy Yet Bright Office Space Overlooks The Backyard. Modern Kitchen W/granite Counters, Tile Backsplash, Center Island, Ss Appliances. Large Family Room W/wood Burning Fireplace. Convenient Powder Room & Laundry/mudroom. Gorgeous Bamboo Hw Flooring Throughout W/moldings. High Hat Lighting. Upstairs 4 Large Bedrooms And 2 Full Baths - Including A Primary Suite W/ Stall Shower. Finished Basement- Bonus Living W/rec Room, 2nd Kitchen Area, Office (currently Used As A Bedroom) & Full Bath. Partially Unfinished For Storage & Workshop. Large 2 Car Garage Provides Even More Storage. Parking For 10. New High Efficiency Boiler- 4 Zone Heating. Nice And Expansive Patio! Backyard Offers A Ton Of Privacy, Backed Against Half An Acre Of Wooded Area. Situated In A Great Location With Easy Access To All Life's Conveniences- Close Proximity To Nyc-direct Train Station, Bus Stops, Shopping & Parks. Enjoy Bustling Dwtn Denville, Morristown, Boonton Or Choose To Visit Historic Mt Tabor. Ez Access To Major Hwys, Mass Transit & Top-rated Schools.
Rooms Sizes
Kitchen:
17x15 First
Dining Room:
13x12 First
Living Room:
25x13 First
Family Room:
20x12 First
Den:
n/a
Bedroom 1:
20x15 Second
Bedroom 2:
22x10 Second
Bedroom 3:
14x11 Second
Bedroom 4:
13x12 Second
Room Levels
Basement:
1 Bedroom, Bath(s) Other, Kitchen, Rec Room, Storage Room
Ground:
n/a
Level 1:
DiningRm,FamilyRm,Foyer,GarEnter,Kitchen,Laundry,LivingRm,Office,PowderRm
Level 2:
4 Or More Bedrooms, Bath Main, Bath(s) Other
Level 3:
Attic
Level Other:
n/a
Room Features
Kitchen:
Center Island, Eat-In Kitchen, Separate Dining Area
Dining Room:
Formal Dining Room
Master Bedroom:
Full Bath
Bath:
Stall Shower
Interior Features
Square Foot:
2,300
Year Renovated:
n/a
Basement:
Yes - Finished, Full
Full Baths:
3
Half Baths:
1
Appliances:
Carbon Monoxide Detector, Cooktop - Electric, Dishwasher, Dryer, Kitchen Exhaust Fan, Microwave Oven, Refrigerator, Wall Oven(s) - Electric, Washer
Flooring:
Laminate, Tile, Wood
Fireplaces:
1
Fireplace:
Family Room, Wood Burning
Interior:
Blinds,CODetect,FireExtg,SmokeDet,StallShw,TubShowr
Exterior Features
Garage Space:
2-Car
Garage:
Attached,DoorOpnr,Garage,InEntrnc
Driveway:
2 Car Width, Blacktop, Driveway-Exclusive, Off-Street Parking
Roof:
Asphalt Shingle
Exterior:
Brick, Wood
Swimming Pool:
No
Pool:
n/a
Utilities
Heating System:
Baseboard - Hotwater
Heating Source:
OilAbIn
Cooling:
Central Air
Water Heater:
Electric
Water:
Public Water
Sewer:
Public Sewer
Services:
Cable TV Available
Lot Features
Acres:
1.57
Lot Dimensions:
n/a
Lot Features:
Cul-De-Sac, Irregular Lot, Mountain View, Wooded Lot
School Information
Elementary:
Riverview Elementary (K-5)
Middle:
Valley View Middle (6-8)
High School:
Morris Knolls High School (9-12)
Community Information
County:
Morris
Town:
Denville Twp.
Neighborhood:
n/a
Application Fee:
n/a
Association Fee:
n/a
Fee Includes:
n/a
Amenities:
n/a
Pets:
Yes
Financial Considerations
List Price:
$775,000
Tax Amount:
$12,629
Land Assessment:
$207,400
Build. Assessment:
$270,100
Total Assessment:
$477,500
Tax Rate:
2.65
Tax Year:
2023
Ownership Type:
Fee Simple
Listing Information
MLS ID:
3922831
List Date:
09-09-2024
Days On Market:
0
Listing Broker:
KELLER WILLIAMS METROPOLITAN
Listing Agent:
Mary K. Sheeran


















































Request More Information
Shawn and Diane Fox
RE/MAX American Dream
3108 Route 10 West
Denville, NJ 07834
Call: (973) 277-7853
Web: SeasonsGlenCondos.com




