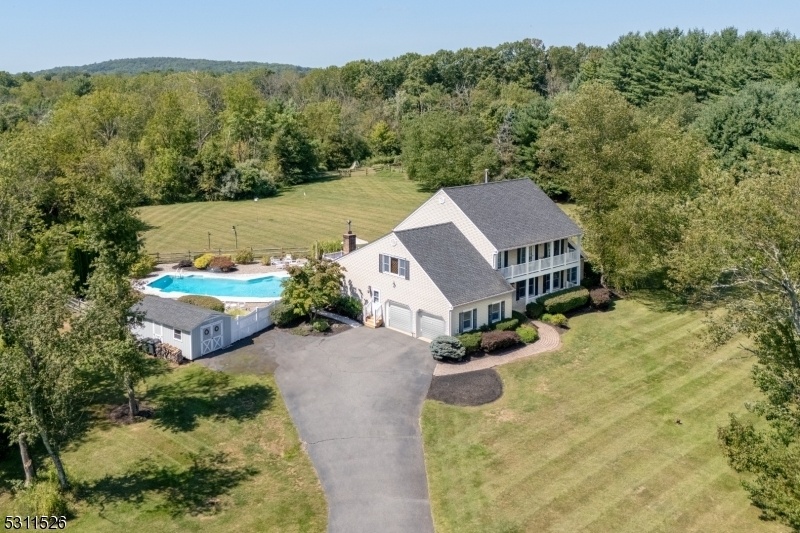4 Chamberlain Rd
Readington Twp, NJ 08822
































Price: $839,900
GSMLS: 3922803Type: Single Family
Style: Colonial
Beds: 4
Baths: 2 Full & 1 Half
Garage: 2-Car
Year Built: 1985
Acres: 2.00
Property Tax: $15,047
Description
Multiple Offers Received! Highest& Best 9/17 Midnight*pride Of Ownership Is Eminent In This Lovingly Cared For Home. The Front Yard Boasts Well Maintained, Manicured Landscaping. The Backyard Is Situated On 2 Acres And Showcases A Meticulously Upgraded Private Oasis With An Inground Pool, Trex Deck, Along With A Treelined Backyard To Offer You Privacy And Seclusion. Located On A Picturesque Street In Desirable Readington Township, This 4 Bed, 2.5 Bath, 2 Car Garage Home With An Impressive Sunroom Is Ready For You. From The Front Porch Entrance You Will Be Taken Back By The Sprawling Floorplan As You Step Into The Spacious Foyer. Once Inside Your Eyes Will Be Drawn To The Voluminous Living Room And Library Off The The Right. Formal Dining Room, Colossal Updated Kitchen, Family Room And A Sunroom Leading To Your Haven Outside Completes The First Floor. Upstairs You Will Find 4 Generous Sized Bedrooms, 2 Of Which Have Access To The Second Story Porch, Which Add To The Delightful Features Of This Home. Electronically Controlled Dual Zone Hvac, Newer Roof, Water Heater And Furnace Finish Out This Masterpiece. With Easy Access To Shopping, Dining, And Major Highways, This Home Is The Perfect Location!
Rooms Sizes
Kitchen:
22x34 First
Dining Room:
12x17 First
Living Room:
23x13
Family Room:
20x14 First
Den:
13x19 First
Bedroom 1:
13x22 Second
Bedroom 2:
17x11 Second
Bedroom 3:
20x20 Second
Bedroom 4:
11x15 Second
Room Levels
Basement:
n/a
Ground:
n/a
Level 1:
BathOthr,DiningRm,FamilyRm,Foyer,GarEnter,Kitchen,Laundry,Library,LivingRm,Office,OutEntrn,Porch,PowderRm,Sunroom
Level 2:
4 Or More Bedrooms, Bath Main, Bath(s) Other
Level 3:
n/a
Level Other:
n/a
Room Features
Kitchen:
Breakfast Bar, Center Island, Eat-In Kitchen, Pantry
Dining Room:
Formal Dining Room
Master Bedroom:
Full Bath, Walk-In Closet
Bath:
Stall Shower, Stall Shower And Tub
Interior Features
Square Foot:
n/a
Year Renovated:
2018
Basement:
Yes - Full, Unfinished
Full Baths:
2
Half Baths:
1
Appliances:
Dishwasher, Freezer-Freestanding, Microwave Oven, Range/Oven-Gas, Refrigerator
Flooring:
Carpeting, Tile, Wood
Fireplaces:
1
Fireplace:
Family Room, Insert, Wood Burning
Interior:
Blinds,CeilHigh,SoakTub,StallTub,TubShowr,WlkInCls
Exterior Features
Garage Space:
2-Car
Garage:
Attached Garage, Oversize Garage
Driveway:
2 Car Width, Additional Parking, Blacktop
Roof:
Asphalt Shingle
Exterior:
Vinyl Siding
Swimming Pool:
Yes
Pool:
In-Ground Pool, Outdoor Pool
Utilities
Heating System:
1 Unit, Forced Hot Air
Heating Source:
Gas-Natural
Cooling:
Central Air, Multi-Zone Cooling
Water Heater:
Gas
Water:
Well
Sewer:
Septic
Services:
n/a
Lot Features
Acres:
2.00
Lot Dimensions:
n/a
Lot Features:
Wooded Lot
School Information
Elementary:
n/a
Middle:
n/a
High School:
HUNTCENTRL
Community Information
County:
Hunterdon
Town:
Readington Twp.
Neighborhood:
n/a
Application Fee:
n/a
Association Fee:
n/a
Fee Includes:
n/a
Amenities:
Pool-Outdoor
Pets:
Yes
Financial Considerations
List Price:
$839,900
Tax Amount:
$15,047
Land Assessment:
$158,000
Build. Assessment:
$436,300
Total Assessment:
$594,300
Tax Rate:
2.53
Tax Year:
2023
Ownership Type:
Fee Simple
Listing Information
MLS ID:
3922803
List Date:
09-09-2024
Days On Market:
15
Listing Broker:
BHHS FOX & ROACH
Listing Agent:
Marci Lombardi
































Request More Information
Shawn and Diane Fox
RE/MAX American Dream
3108 Route 10 West
Denville, NJ 07834
Call: (973) 277-7853
Web: SeasonsGlenCondos.com

