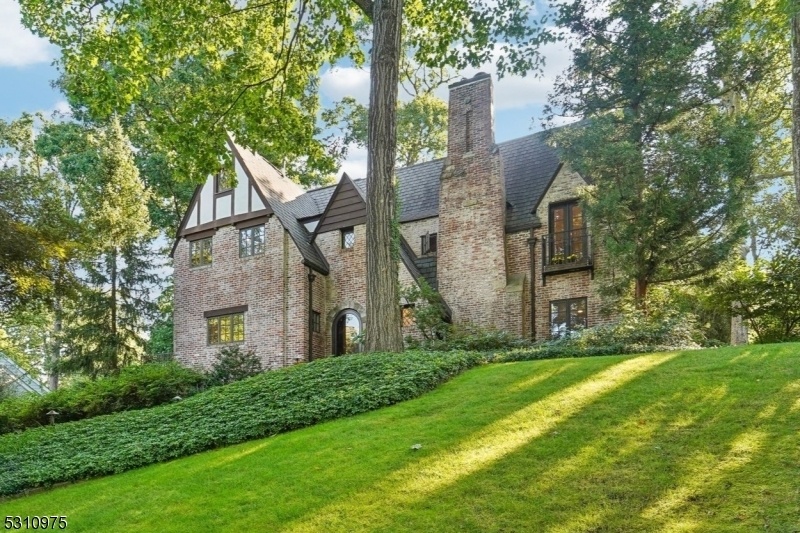16 Warwick Rd
Summit City, NJ 07901






































Price: $1,895,000
GSMLS: 3922695Type: Single Family
Style: Custom Home
Beds: 5
Baths: 3 Full & 1 Half
Garage: 2-Car
Year Built: 1936
Acres: 0.34
Property Tax: $27,839
Description
Totally Renovated All-brick English Country Gem In Sought-after Woodland Park. Practically Every Inch Of This Summit Grande Dame Has Been Renovated With First Class Workmanship & Materials. Meticulously Updated By Proud Owners, This Property Is Only One Block From Franklin School And Playing Field. Gracious Floor Plan Melding Old World Charm Of Chestnut Wood Trim & Doors With Modern/renovated Bathrooms & 21st Century Improvements Inside & Out. Approximate Sf Is 3400 Including Basement. Private Grounds With Paver Driveway, Stone Retaining Walls & Low-maintenance Plantings Throughout The Property. Underground Drainage System & Dual Stone Patios Highlight Level Backyard. 9-zone Sprinkler System. Interior Updates Include: Modern Kitchen With Efficient Storage/pantry/eating Area; Old Metal Windows Replaced With Custom-made Wood; Extensive Electric Updates Throughout Including Recessed Hi-hats & New Panels; Fire/security System; 3-zone Heat & Central Air Conditioning; Tankless Gas Hwh; 3rd Fl Furnace Replaced 2021 & Has Play Area; All 3 Full Bathrooms Renovated Since 2018; Lr - Gas Logs Fpl; Restructured Ldry Room.
Rooms Sizes
Kitchen:
16x14 First
Dining Room:
16x15 First
Living Room:
24x17 First
Family Room:
19x11 First
Den:
n/a
Bedroom 1:
24x15 Second
Bedroom 2:
16x15 Second
Bedroom 3:
14x11 Second
Bedroom 4:
11x08 Second
Room Levels
Basement:
n/a
Ground:
GarEnter,Laundry,RecRoom,Storage,Utility,Workshop
Level 1:
Breakfst,DiningRm,Vestibul,FamilyRm,Kitchen,LivingRm,Porch,PowderRm,Walkout
Level 2:
4 Or More Bedrooms, Bath Main, Bath(s) Other, Storage Room
Level 3:
1 Bedroom, Bath Main, Storage Room, Utility Room
Level Other:
n/a
Room Features
Kitchen:
Eat-In Kitchen, Separate Dining Area
Dining Room:
Formal Dining Room
Master Bedroom:
Full Bath, Walk-In Closet
Bath:
Bidet, Soaking Tub, Stall Shower
Interior Features
Square Foot:
n/a
Year Renovated:
n/a
Basement:
Yes - Finished, Full
Full Baths:
3
Half Baths:
1
Appliances:
Carbon Monoxide Detector, Dishwasher, Dryer, Kitchen Exhaust Fan, Microwave Oven, Range/Oven-Gas, Refrigerator, Washer
Flooring:
Parquet-Some, Tile, Wood
Fireplaces:
1
Fireplace:
Gas Fireplace, Living Room
Interior:
Bidet,CODetect,AlrmFire,FireExtg,SecurSys,Skylight,SmokeDet,SoakTub,StallTub,WlkInCls,WndwTret
Exterior Features
Garage Space:
2-Car
Garage:
Built-In Garage, Oversize Garage
Driveway:
1 Car Width, Paver Block
Roof:
Asphalt Shingle, Imitation Slate
Exterior:
Brick, Stucco
Swimming Pool:
No
Pool:
n/a
Utilities
Heating System:
2 Units, Multi-Zone
Heating Source:
Gas-Natural
Cooling:
2 Units, Multi-Zone Cooling
Water Heater:
Gas
Water:
Public Water, Water Charge Extra
Sewer:
Public Sewer, Sewer Charge Extra
Services:
Cable TV Available, Garbage Included
Lot Features
Acres:
0.34
Lot Dimensions:
n/a
Lot Features:
Wooded Lot
School Information
Elementary:
Franklin
Middle:
Summit MS
High School:
Summit HS
Community Information
County:
Union
Town:
Summit City
Neighborhood:
Woodland Park
Application Fee:
n/a
Association Fee:
n/a
Fee Includes:
n/a
Amenities:
Storage
Pets:
n/a
Financial Considerations
List Price:
$1,895,000
Tax Amount:
$27,839
Land Assessment:
$303,200
Build. Assessment:
$335,900
Total Assessment:
$639,100
Tax Rate:
4.36
Tax Year:
2024
Ownership Type:
Fee Simple
Listing Information
MLS ID:
3922695
List Date:
09-05-2024
Days On Market:
15
Listing Broker:
CHRISTIE'S INT. REAL ESTATE GROUP
Listing Agent:
Carolann Clynes






































Request More Information
Shawn and Diane Fox
RE/MAX American Dream
3108 Route 10 West
Denville, NJ 07834
Call: (973) 277-7853
Web: SeasonsGlenCondos.com

