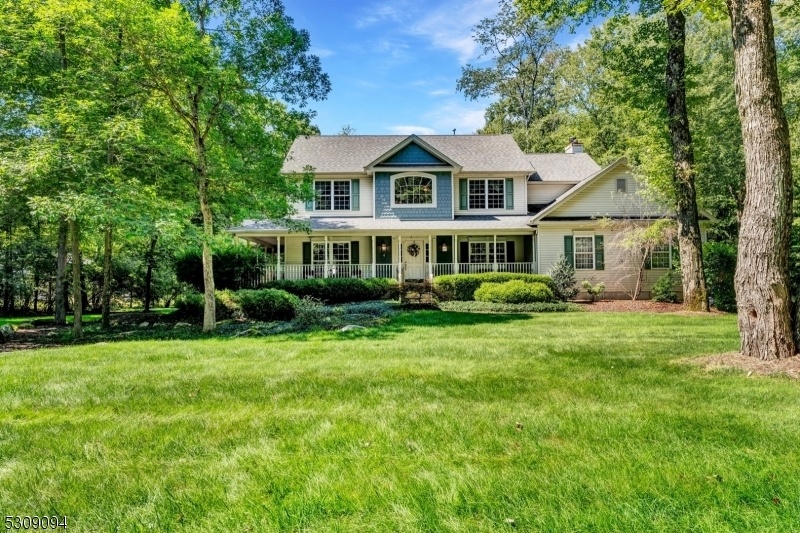4 Crystal Rock Road
Jefferson Twp, NJ 07871































Price: $789,000
GSMLS: 3922642Type: Single Family
Style: Colonial
Beds: 4
Baths: 2 Full & 2 Half
Garage: 2-Car
Year Built: 2002
Acres: 1.13
Property Tax: $15,654
Description
Custom Colonial Built By Schneider & Bennett Is Situated On A Quiet Street And Features A Charming Wrap-around Porch. Step Inside To A Grand Two-story Foyer With Gleaming Hardwood Floors That Flow Throughout The Open Floor Plan. The Formal Living And Dining Rooms Offer Double Access To The Covered Porch, Perfect For Seamless Indoor-outdoor Living. The Gourmet Kitchen Boasts A Center Island With Seating, Custom Cabinets, Prep Sink, Pantry And Separate Eating Area. Off The Kitchen, Sliders Lead To A Trex Deck With A Hot Tub, Overlooking A Flat Backyard With Fire-pit, Surrounded By A Wooded Area For Ultimate Privacy. The Home Is Equipped With Surround Sound Throughout, Enhancing Your Entertainment Experience. The Family Room, Bathed In Natural Light, Features A Cozy Wood Burning Fireplace And Is Perfect For Gatherings. Powder Room And Laundry Room Complete Main Level. Upstairs, The Second Level Offers Four Spacious Bedrooms, Including A Primary Suite With A Luxurious Bathroom Featuring A Jetted Tub, Dual Sinks, Stall Shower And Walk-in Closet. The Lower Level Is Designed For Entertaining, Featuring A Large Rec Room With A Game Area, Exercise Room, Office, Half Bath, Electric Fireplace And Wet Bar. Yard Includes Invisible Fence. This Home Offers A Perfect Blend Of Luxury And Convenience.
Rooms Sizes
Kitchen:
16x12 First
Dining Room:
14x13 First
Living Room:
16x13 First
Family Room:
18x16 First
Den:
n/a
Bedroom 1:
21x15 Second
Bedroom 2:
13x11 Second
Bedroom 3:
13x12 Second
Bedroom 4:
14x12 Second
Room Levels
Basement:
Exercise,GameRoom,Office,RecRoom
Ground:
n/a
Level 1:
Breakfast Room, Dining Room, Family Room, Foyer, Kitchen, Laundry Room, Living Room, Powder Room
Level 2:
4 Or More Bedrooms, Bath Main, Bath(s) Other
Level 3:
n/a
Level Other:
n/a
Room Features
Kitchen:
Center Island, Pantry, Separate Dining Area
Dining Room:
Formal Dining Room
Master Bedroom:
Full Bath, Walk-In Closet
Bath:
Jetted Tub, Stall Shower
Interior Features
Square Foot:
n/a
Year Renovated:
n/a
Basement:
Yes - Finished, Full
Full Baths:
2
Half Baths:
2
Appliances:
Dishwasher, Microwave Oven, Range/Oven-Electric, Refrigerator
Flooring:
Carpeting, Tile, Wood
Fireplaces:
2
Fireplace:
Family Room, Rec Room, Wood Burning
Interior:
BarWet,CODetect,CeilCath,FireExtg,CeilHigh,JacuzTyp,SmokeDet,StallShw,WlkInCls
Exterior Features
Garage Space:
2-Car
Garage:
Attached Garage
Driveway:
Blacktop
Roof:
Asphalt Shingle
Exterior:
Vinyl Siding
Swimming Pool:
No
Pool:
n/a
Utilities
Heating System:
2 Units, Forced Hot Air
Heating Source:
GasPropL
Cooling:
Central Air
Water Heater:
n/a
Water:
Public Water
Sewer:
Septic
Services:
n/a
Lot Features
Acres:
1.13
Lot Dimensions:
n/a
Lot Features:
Level Lot
School Information
Elementary:
Milton Elementary SChool (K)
Middle:
Jefferson Middle School (6-8)
High School:
Jefferson High School (9-12)
Community Information
County:
Morris
Town:
Jefferson Twp.
Neighborhood:
The Summit
Application Fee:
n/a
Association Fee:
n/a
Fee Includes:
n/a
Amenities:
n/a
Pets:
n/a
Financial Considerations
List Price:
$789,000
Tax Amount:
$15,654
Land Assessment:
$151,000
Build. Assessment:
$384,000
Total Assessment:
$535,000
Tax Rate:
2.83
Tax Year:
2023
Ownership Type:
Fee Simple
Listing Information
MLS ID:
3922642
List Date:
09-07-2024
Days On Market:
9
Listing Broker:
CENTURY 21 THE CROSSING
Listing Agent:
Christina Wheeler































Request More Information
Shawn and Diane Fox
RE/MAX American Dream
3108 Route 10 West
Denville, NJ 07834
Call: (973) 277-7853
Web: SeasonsGlenCondos.com




