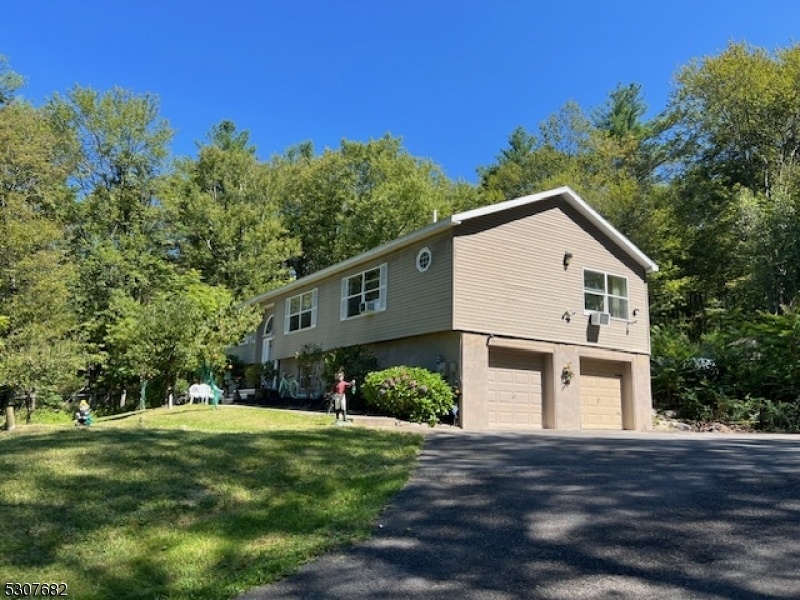8 Bills Ln
Montague Twp, NJ 07827





























Price: $525,000
GSMLS: 3922571Type: Single Family
Style: Bi-Level
Beds: 3
Baths: 3 Full
Garage: 2-Car
Year Built: 2009
Acres: 1.24
Property Tax: $5,824
Description
Welcome To Your Dream Home In Montague! Expanded Bilevel Boasts 3-bedrooms With A 4th Potential Bedroom/office, 3-bathroom Residence Offers 3,258 Square Feet Of Beautifully Finished Living Space, Situated On A Serene Private Road That Enhances Your Privacy And Lowers Property Taxes. The Expansive Downstairs Area Offers A Large Dining Room Along With A Huge Bedroom Providing Versatile Options For Living Or Rental. Rental Potential, The Downstairs Can Easily Be Rented Out As An Airbnb Or To Accommodate A Large Group-, Making It A Lucrative Investment Opportunity. The The Foundation Is Of Concrete Block Structure, With Must Cavities Filled With Cement For Added Strength, Enhancing The Home's Durability And Safety. A 6 Ft Chain Link Fence Around Three Sides Of The Property Enjoy The Above-ground Pool (new Pool Liner Will Be Installed) And Trampoline In Your Spacious Yard, Perfect For Gatherings And Entertaining. Located Less Than 3 Miles From Historic Milford And Port Jervis, You'll Have Easy Access To New Hotels, Restaurants, And Recreational Activities.
Rooms Sizes
Kitchen:
14x12 First
Dining Room:
12x13 First
Living Room:
17x13 First
Family Room:
17x13 Ground
Den:
n/a
Bedroom 1:
14x13 First
Bedroom 2:
15x13 First
Bedroom 3:
13x12 First
Bedroom 4:
n/a
Room Levels
Basement:
n/a
Ground:
n/a
Level 1:
n/a
Level 2:
n/a
Level 3:
n/a
Level Other:
n/a
Room Features
Kitchen:
Country Kitchen, Eat-In Kitchen
Dining Room:
Living/Dining Combo
Master Bedroom:
1st Floor, Full Bath, Walk-In Closet
Bath:
Soaking Tub, Tub Shower
Interior Features
Square Foot:
3,258
Year Renovated:
n/a
Basement:
Yes - Finished, Full, Walkout
Full Baths:
3
Half Baths:
0
Appliances:
Carbon Monoxide Detector, Dishwasher, Range/Oven-Electric, Refrigerator
Flooring:
Carpeting, Laminate, Vinyl-Linoleum
Fireplaces:
No
Fireplace:
n/a
Interior:
CODetect,SmokeDet,SoakTub,TubShowr,WlkInCls
Exterior Features
Garage Space:
2-Car
Garage:
Built-In Garage, Garage Door Opener
Driveway:
1 Car Width, Hard Surface
Roof:
Asphalt Shingle
Exterior:
Vinyl Siding
Swimming Pool:
Yes
Pool:
Above Ground, Liner
Utilities
Heating System:
4+ Units, Baseboard - Electric
Heating Source:
Electric,GasPropL
Cooling:
Wall A/C Unit(s)
Water Heater:
Electric
Water:
Well
Sewer:
Septic 3 Bedroom Town Verified
Services:
n/a
Lot Features
Acres:
1.24
Lot Dimensions:
n/a
Lot Features:
Level Lot, Open Lot, Private Road, Wooded Lot
School Information
Elementary:
MONTAGUE
Middle:
MONTAGUE
High School:
HIGH POINT
Community Information
County:
Sussex
Town:
Montague Twp.
Neighborhood:
Bills Lane
Application Fee:
n/a
Association Fee:
n/a
Fee Includes:
n/a
Amenities:
Pool-Outdoor, Storage
Pets:
Yes
Financial Considerations
List Price:
$525,000
Tax Amount:
$5,824
Land Assessment:
$55,000
Build. Assessment:
$146,400
Total Assessment:
$201,400
Tax Rate:
2.89
Tax Year:
2023
Ownership Type:
Fee Simple
Listing Information
MLS ID:
3922571
List Date:
09-06-2024
Days On Market:
0
Listing Broker:
CENTURY 21 GEBA REALTY
Listing Agent:
Darla Quaranta





























Request More Information
Shawn and Diane Fox
RE/MAX American Dream
3108 Route 10 West
Denville, NJ 07834
Call: (973) 277-7853
Web: SeasonsGlenCondos.com

