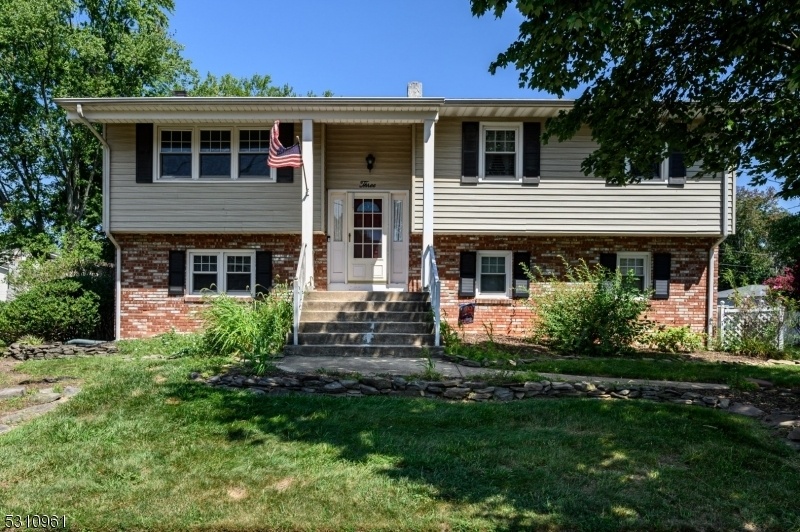3 Periwinkle Ln.
Hamilton Twp, NJ 08619
















































Price: $499,000
GSMLS: 3922570Type: Single Family
Style: Bi-Level
Beds: 3
Baths: 2 Full
Garage: 1-Car
Year Built: 1972
Acres: 0.25
Property Tax: $8,359
Description
Welcome Home! Beautiful 3 Bed 2 Bath Bi-level Situated On A Corner Lot In Desirable Hamilton Is Ready And Waiting For You. Just Pack Your Bags, Move Right In, And Add Your Personal Touches. Large Living Rm With An Effortless Flow To The Formal Dining Rm Creates The Perfect Space For Entertaining. French Doors Here Open To A Light & Bright Florida Rm Featuring Vaulted Ceilings And Panoramic Views Of The Property. The Eat In Kitchen Holds Ss Appliances Inc A New Refrigerator, A Delightful Breakfast Bar, Recessed Lighting, And A Plethora Of Cabinetry For Storing All Of Your Kitchen Needs. Down The Hall, The Updated Main Bath With Tub Shower + 3 Generous Bedrooms Inc The Master With Private Access To The Main Bath. Make Your Way Down To The Lower Level To Find The Spacious Family Rm Holding A Brick Wood Burning Fireplace To Cozy Up To And Sliding Glass Doors Leading To The Rear Enclosed Porch. The 2nd Full Bath With Stall Shower Finishes Up This Lower Level. This Home Also Features Gleaming Hardwood Floors, New Light Fixtures & A New Roof. Relax Outdoors In The Large Fenced In Yard Complete With A Multi-level Deck, Enclosed Porch, Storage Shed, And Plenty Of Space To Entertain And Play. Attached 1 Car Garage And Driveway Offers Ample Parking Space. Close To Shopping, Dining, Parks, Schools, And Major Rds For Easy Commuting. Don't Wait, This One Won't Last! Come And See Today!!
Rooms Sizes
Kitchen:
9x11 Second
Dining Room:
12x9 Second
Living Room:
16x15 Second
Family Room:
15x23 First
Den:
n/a
Bedroom 1:
12x15 Second
Bedroom 2:
11x11 Second
Bedroom 3:
10x10 Second
Bedroom 4:
n/a
Room Levels
Basement:
n/a
Ground:
n/a
Level 1:
Bath Main, Family Room, Laundry Room, Porch, Utility Room
Level 2:
3 Bedrooms, Bath(s) Other, Dining Room, Florida/3Season, Kitchen, Living Room
Level 3:
n/a
Level Other:
n/a
Room Features
Kitchen:
Breakfast Bar, Eat-In Kitchen, Pantry
Dining Room:
Formal Dining Room
Master Bedroom:
Full Bath
Bath:
Tub Shower
Interior Features
Square Foot:
1,280
Year Renovated:
n/a
Basement:
No
Full Baths:
2
Half Baths:
0
Appliances:
Dishwasher, Dryer, Freezer-Freestanding, Microwave Oven, Range/Oven-Gas, Refrigerator, Washer
Flooring:
Carpeting, Tile, Vinyl-Linoleum, Wood
Fireplaces:
1
Fireplace:
Family Room, Wood Burning
Interior:
Blinds,CeilCath,CeilHigh,SecurSys,StallShw,TubShowr
Exterior Features
Garage Space:
1-Car
Garage:
Attached Garage, Garage Door Opener
Driveway:
1 Car Width, Blacktop
Roof:
Asphalt Shingle
Exterior:
Brick, Vinyl Siding
Swimming Pool:
No
Pool:
n/a
Utilities
Heating System:
Forced Hot Air
Heating Source:
Gas-Natural
Cooling:
Attic Fan, Ceiling Fan, Central Air
Water Heater:
Gas
Water:
Public Water
Sewer:
Public Sewer
Services:
Garbage Extra Charge
Lot Features
Acres:
0.25
Lot Dimensions:
96X115
Lot Features:
Corner, Level Lot
School Information
Elementary:
LANGTREE
Middle:
R CROCKETT
High School:
n/a
Community Information
County:
Mercer
Town:
Hamilton Twp.
Neighborhood:
n/a
Application Fee:
n/a
Association Fee:
n/a
Fee Includes:
n/a
Amenities:
n/a
Pets:
n/a
Financial Considerations
List Price:
$499,000
Tax Amount:
$8,359
Land Assessment:
$81,100
Build. Assessment:
$172,000
Total Assessment:
$253,100
Tax Rate:
3.30
Tax Year:
2023
Ownership Type:
Fee Simple
Listing Information
MLS ID:
3922570
List Date:
09-06-2024
Days On Market:
17
Listing Broker:
RE/MAX 1ST ADVANTAGE
Listing Agent:
Robert Dekanski
















































Request More Information
Shawn and Diane Fox
RE/MAX American Dream
3108 Route 10 West
Denville, NJ 07834
Call: (973) 277-7853
Web: SeasonsGlenCondos.com

